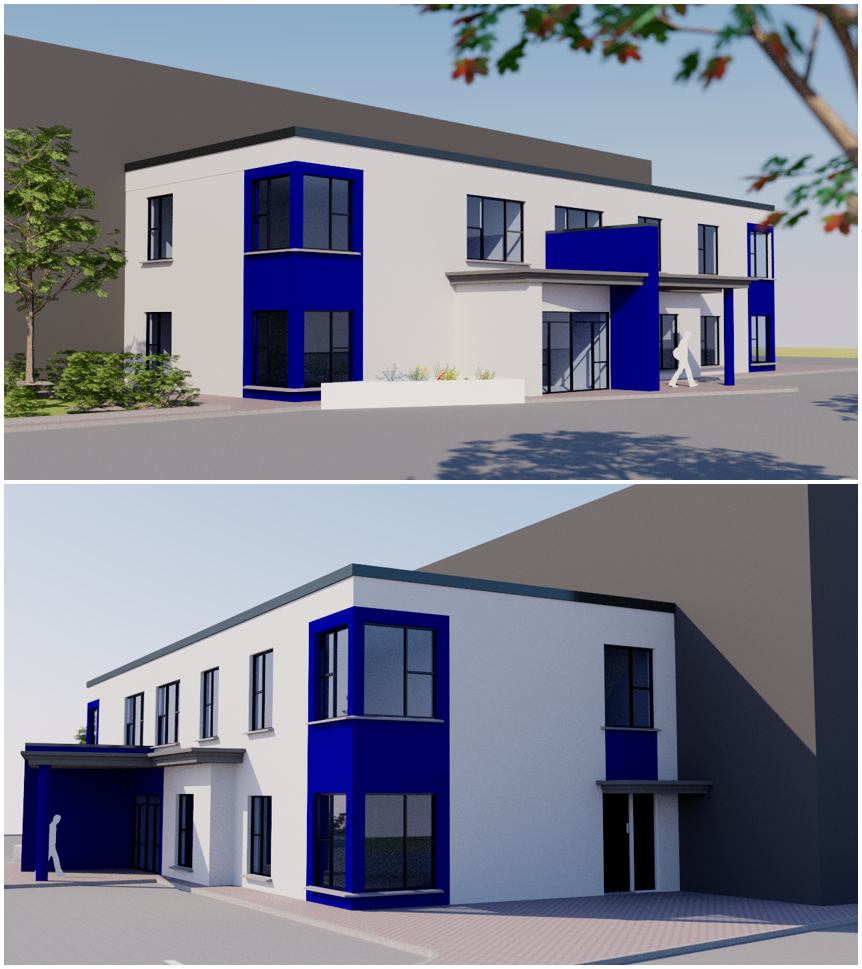MSM Contracts have commenced works to construct a two-storey office extension at Radius Systems, located in the Halfpenny Valley Industrial Estate, Lurgan. Radius Systems is a leading company involved in the design, development and manufacture of plastic piping systems for the utilities, telecommunications and construction industries.
The project is designed by Tate Stevenson Architects, with a consultant team of W T Orr & Partners (quantity surveyors), George Dawson (structural engineers), Integrated Services Design (services consultant) and Hasco Europe (CDM Co-Ordinator). Works commenced during January 2016 with completion in early July 2016.
The completed building, with approximate internal floor area of 500m2, will be tied in to the existing factory and will comprise the following:
Ground floor: entrance lobby, reception and waiting area; two conference rooms; human resources office; workspace for ‘hot desking’; logistics office with dispatch room, driver access and counter; kitchen and toilets.
First floor: director’s office; board room; open plan office space; finance office; kitchen/canteen and toilets.
The building will be constructed using a structural steel frame on reinforced concrete pad & strip foundations, a ground supported in-situ concrete floor slab and precast floor slabs to first floor level. The building façade will combine Kingspan roof cladding panels, Polyroof Protec System to the annexe flat roof, blockwork external walls with coloured external render and ppc aluminium windows and doors.
A complete interior fit-out will be carried out, including mechanical, electrical and lift installations. External works will comprise kerbing, bitmac surfacing and line markings to form a 50-space car park and soft landscaping works.

