Value Car Parks, Belfast
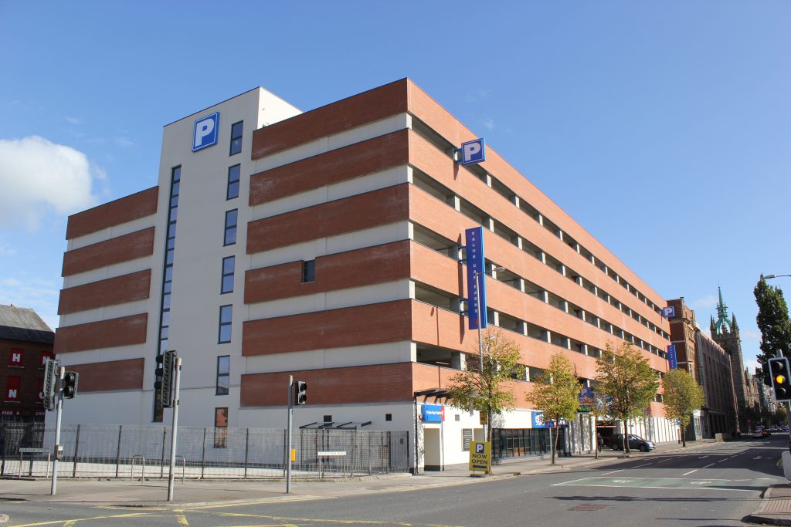
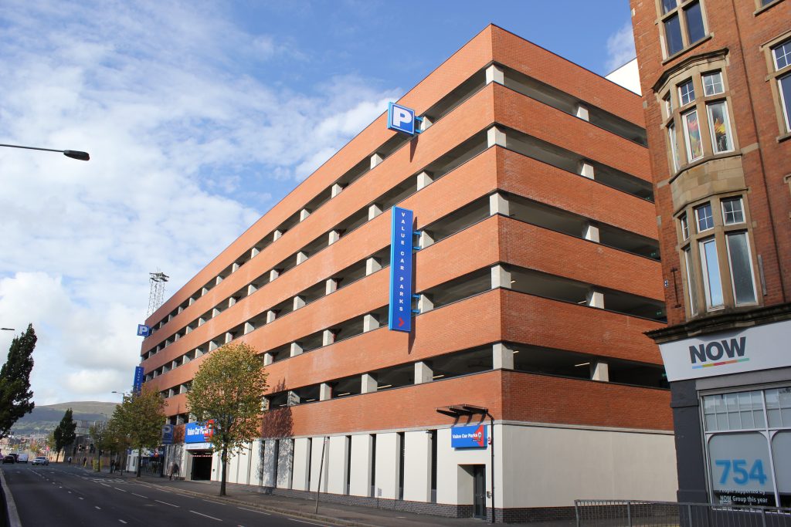
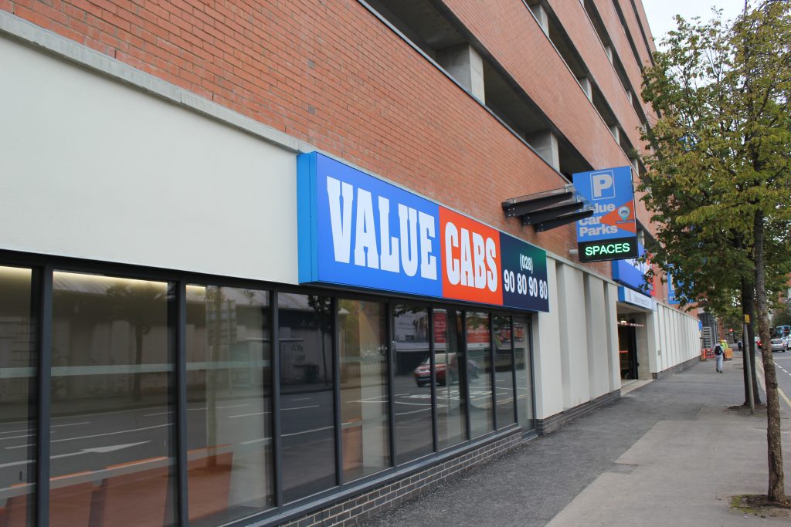
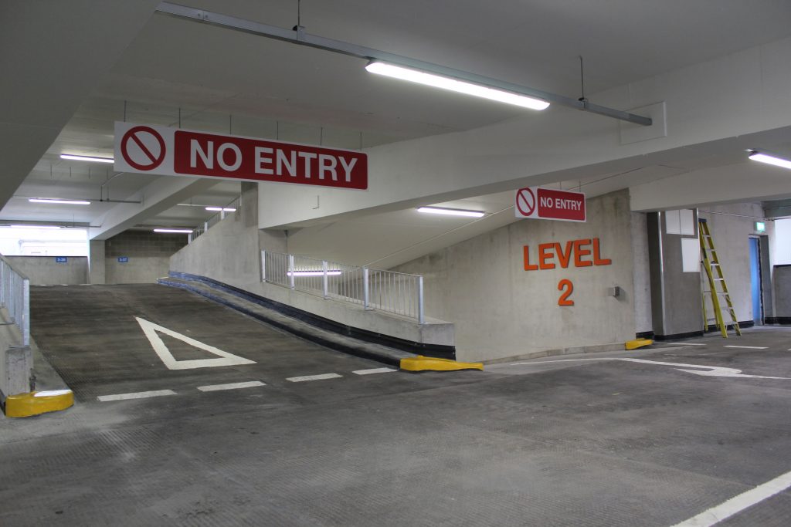
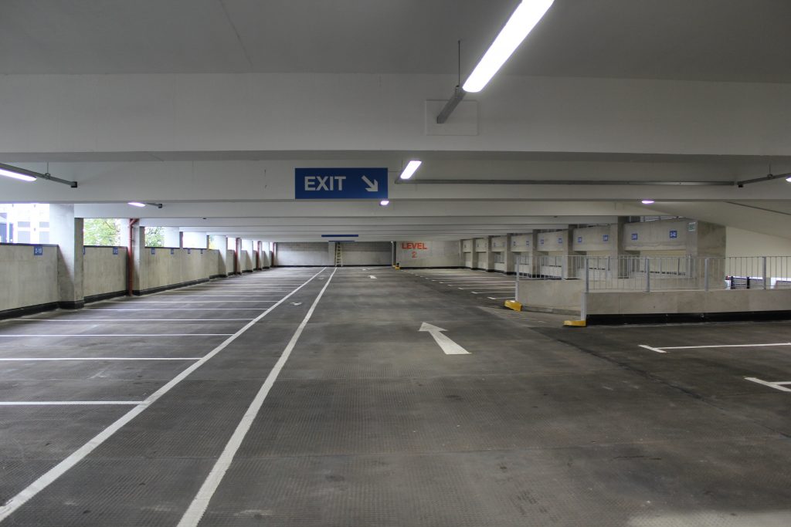
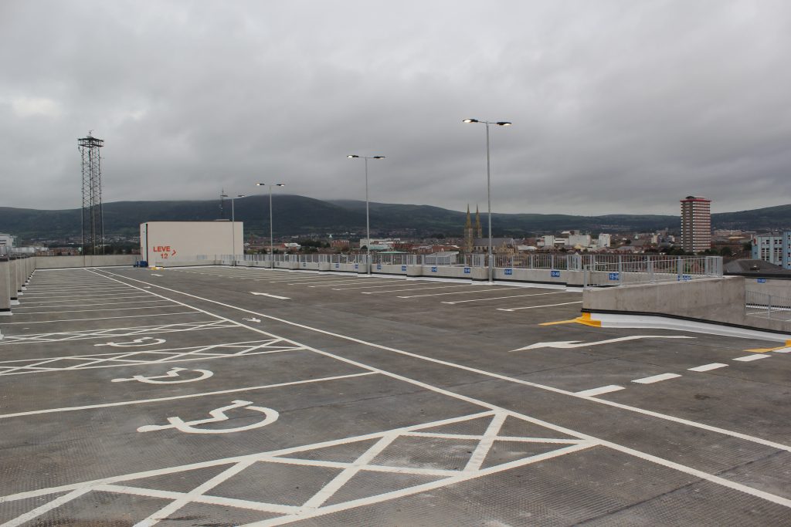
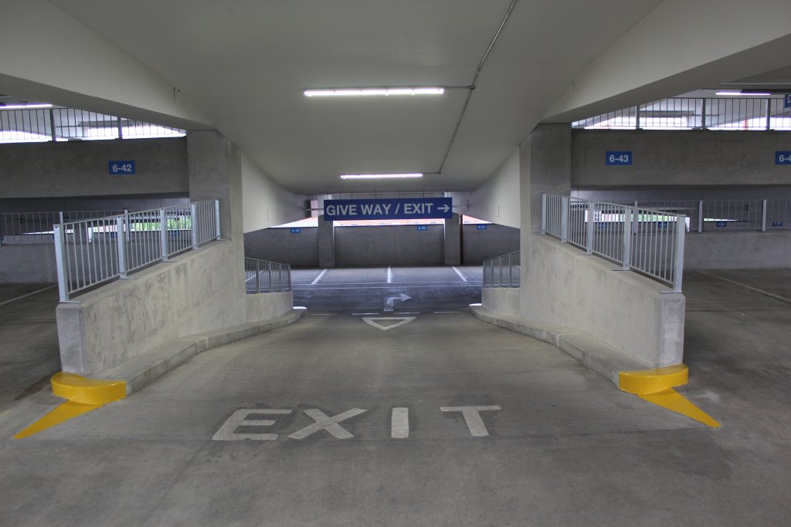
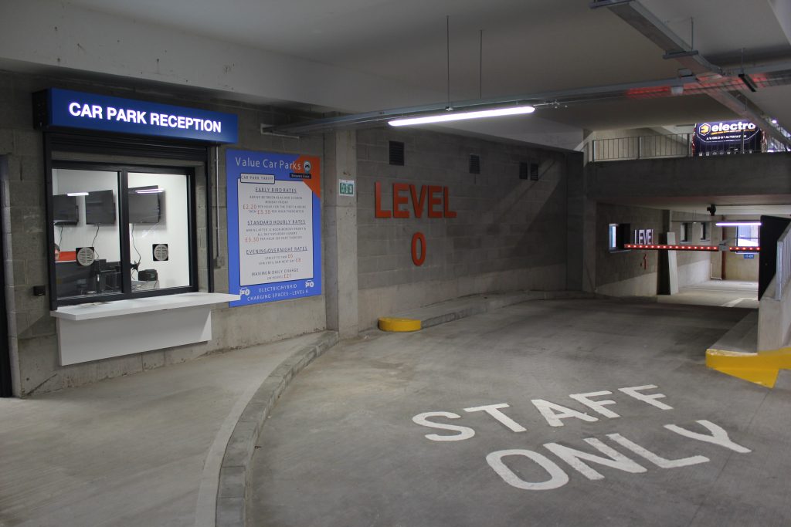

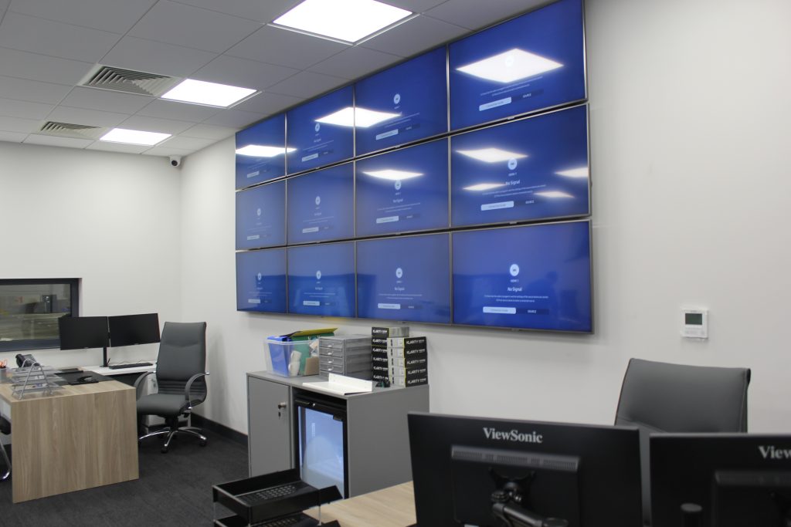
CLIENT
Value Car Parks Ltd
DURATION
17 months
VALUE RANGE
£7m – £9m
LOCATION
Grosvenor Road, Belfast
DESIGN TEAM
Architect: Hamilton Architects
Structural Engineer: Hanna & Hutchinson
M&E Engineer: Stephen Clarke Consulting
Quantity Surveyor: Skope Projects Ltd
This project involved the redevelopment of a brownfield city-centre site, formerly used as a surface car park/car hire for the McCausland Group into a 14-level multi-storey car park with 575no. parking spaces covering the entire site footprint.
The car park is being operated under the Value Car Parks brand for the McCausland Group and includes over 7,000ft2 grade A office space on the ground floor for the McCausland Group.
Construction works involved the demolition of the existing McCausland’s car park building, site clearance works & CFA piled foundations with reinforced concrete pile caps & ground beams. The superstructure frame was constructed entirely in reinforced concrete and the external envelope combines facing brickwork, self-coloured render, PPC aluminium curtain walling/windows & signage.
Works to the car park levels included kerbing, electrical services, lifts, metalwork, mastic asphalt surfacing, line marking & specialist car parking equipment.
Complete fit-out works to the ground floor offices included HVAC services, electrical services, drylined metal stud partitions, suspended ceilings, raised access flooring, hardwood joinery, contract furniture, surface finishes & fittings.
