Ten Square Hotel, Belfast (Scottish Amicable)
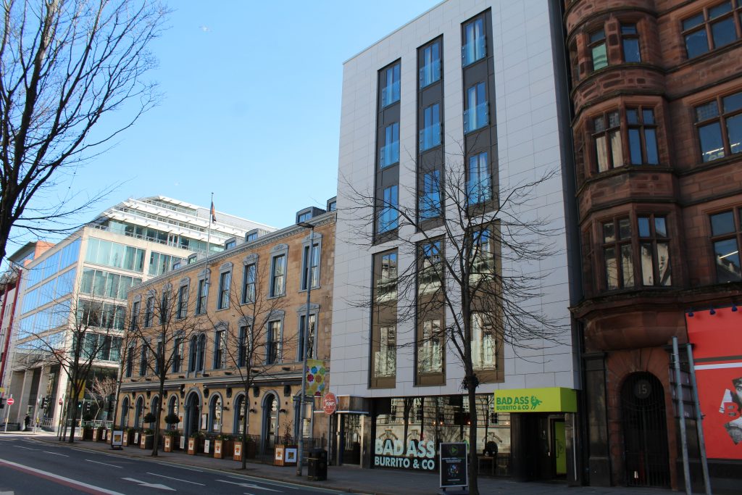
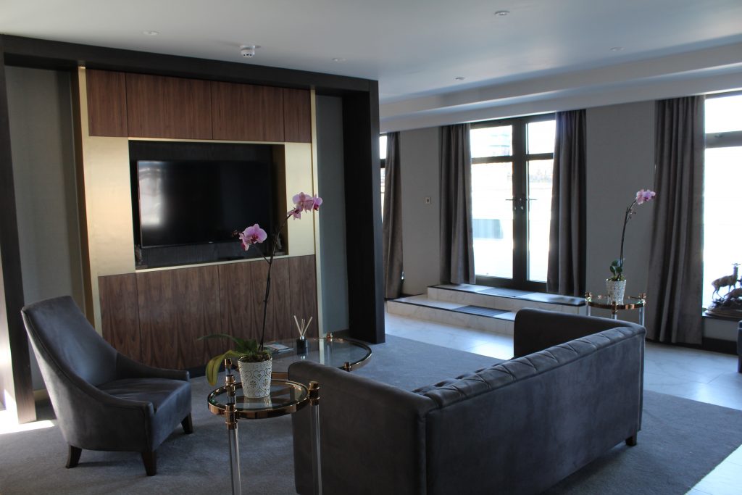
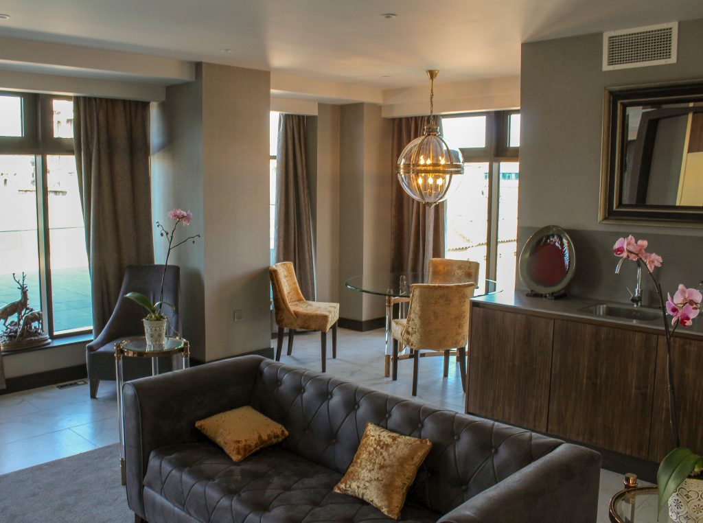
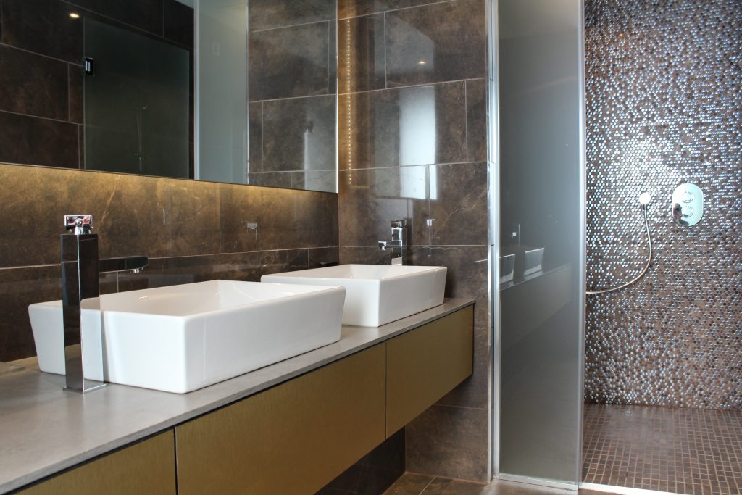

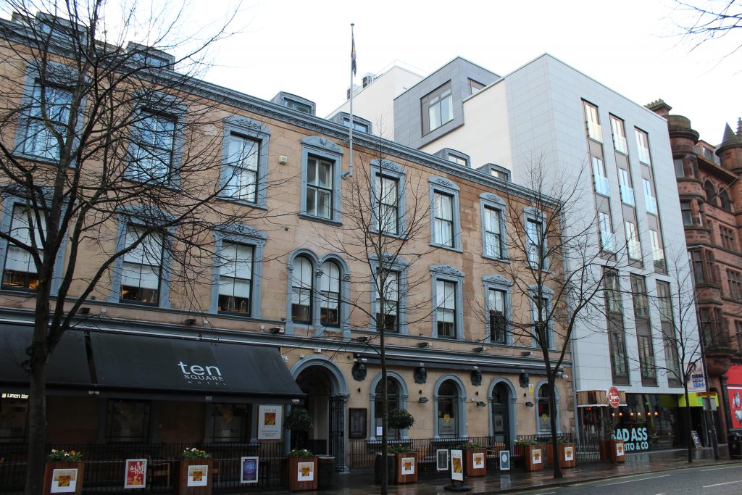
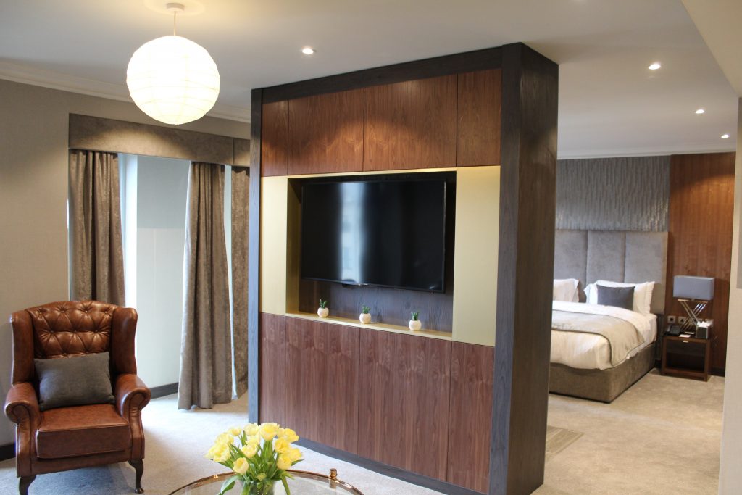
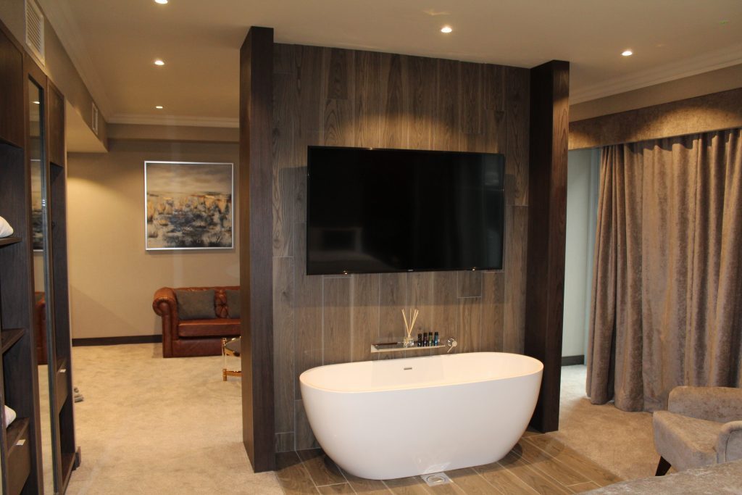
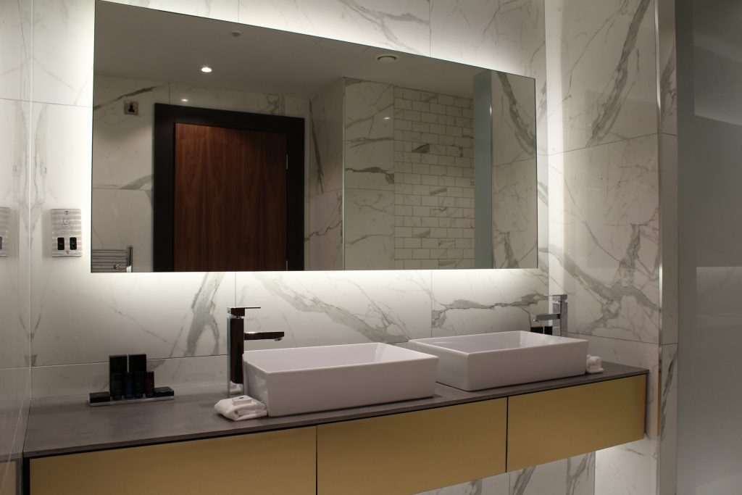
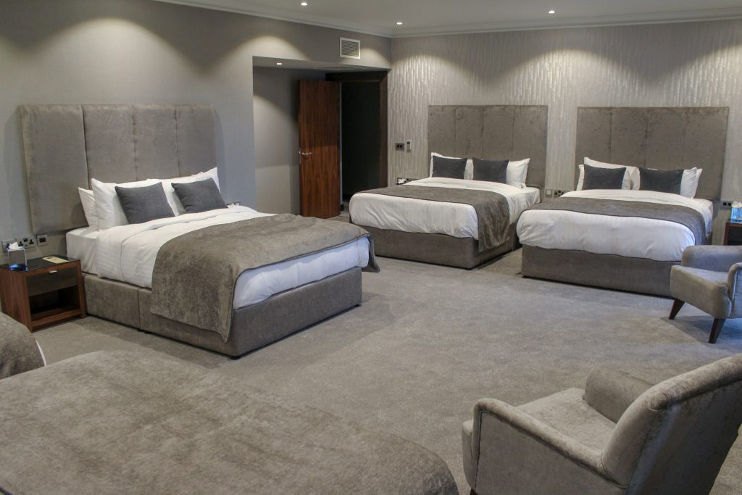
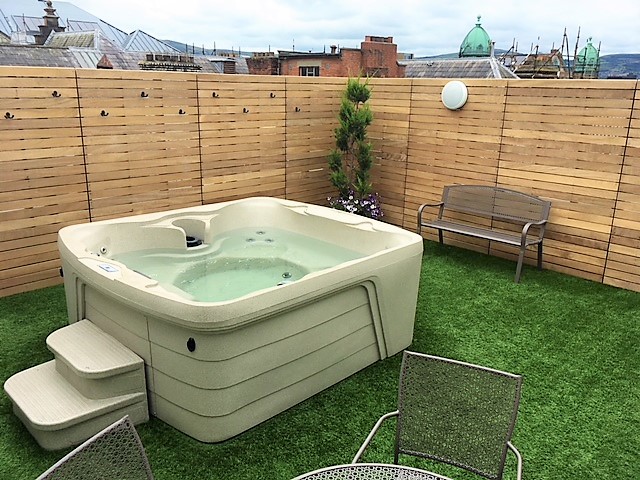
CLIENT
Ten Square Hotel
DURATION
11 months
VALUE RANGE
£3m – £5m
LOCATION
Donegall Square South, Belfast
DESIGN TEAM
Architect: Coogan & Co Architects
Structural Engineer: BCD Partnership
M&E Engineer: F M Stewart & Associates
Quantity Surveyor: Bruce Shaw LLP
Following on from the phase 1 Ten Square Hotel - Lancashire House project, MSM were awarded the contract to re-develop the former eight-storey Scottish Amicable office building. This building is directly adjacent to the original Ten Square hotel and fronts onto Donegall Square South.
This second phase extension provides additional hotel facilities on the ground floor; a further 55nr guestrooms on the first to fifth floors; two luxurious suites, the 900ft2 Jaffe Penthouse and the Lanyon Suite, at sixth floor level and the Vegas Suite on the top floor providing high class group accommodation with a rooftop outdoor hot tub.
Similar to the scope of the works in phase 1, the works involved stripping the existing building back to the reinforced concrete frame and carrying out structural alterations and reconfiguration works. Construction works involved a major refurbishment of the building envelope including stone cladding, aluminium windows and glazed balconies with a high specification interior fit-out to the guestrooms, en-suite bathrooms, corridors, lift lobbies and stairwells. A new lift was installed to serve all floors of the extended hotel accommodation.
The works were delivered on a severely restricted city-centre site with a high level of pedestrian traffic. Our site team successfully managed the project by working in close co-operation with Transport NI, Belfast City Council and neighbouring business owners.
