Seaport House, Cultra, Holywood
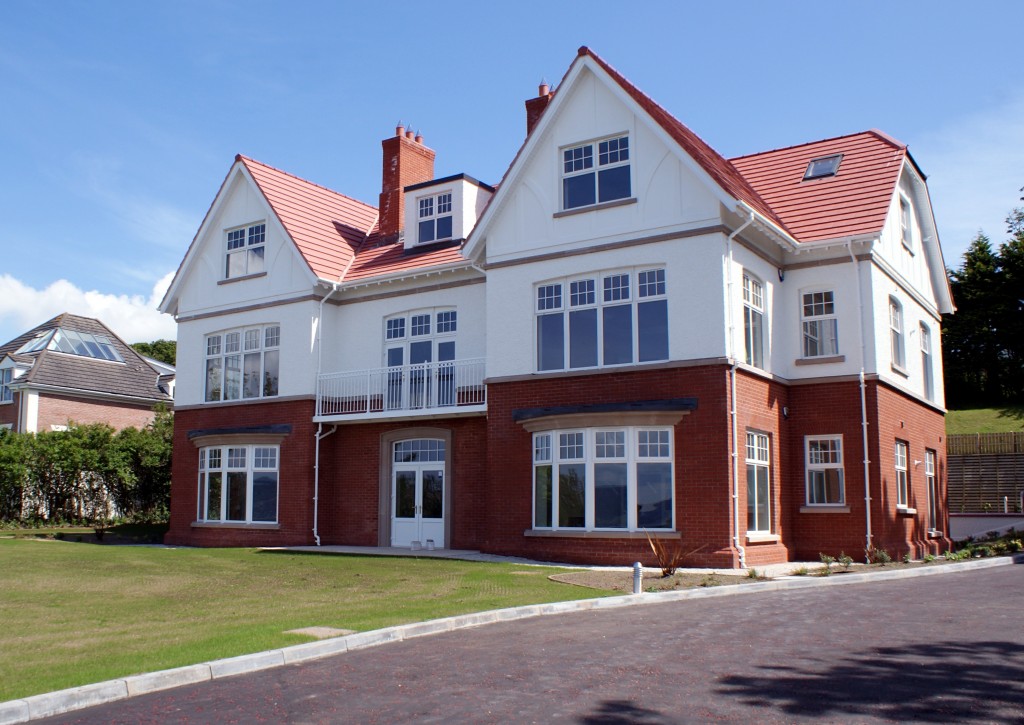
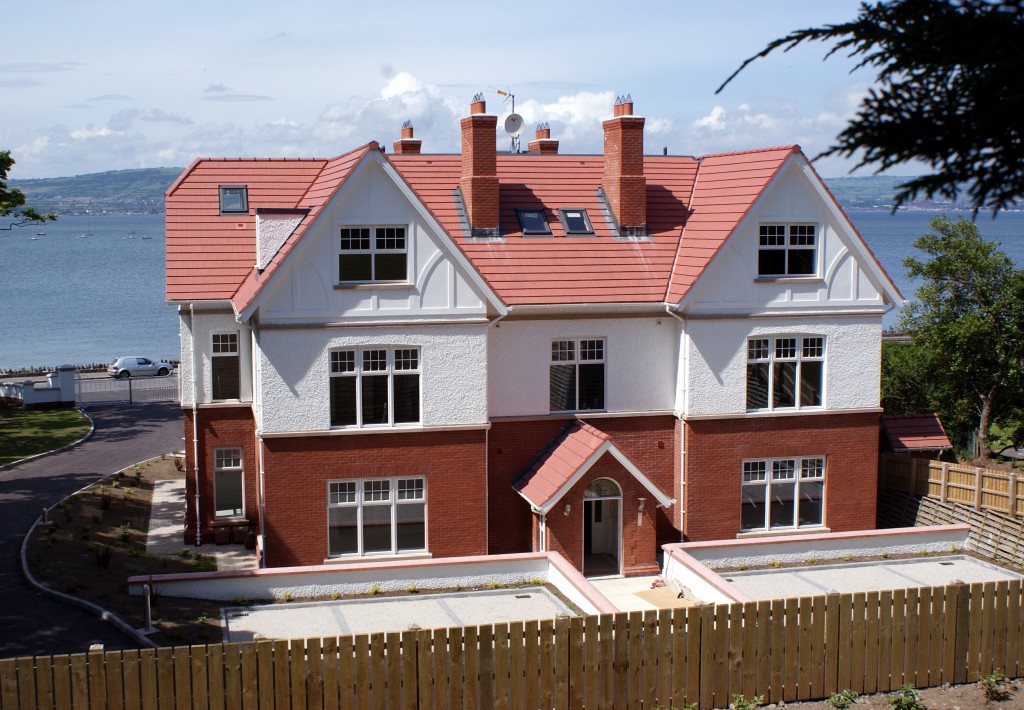
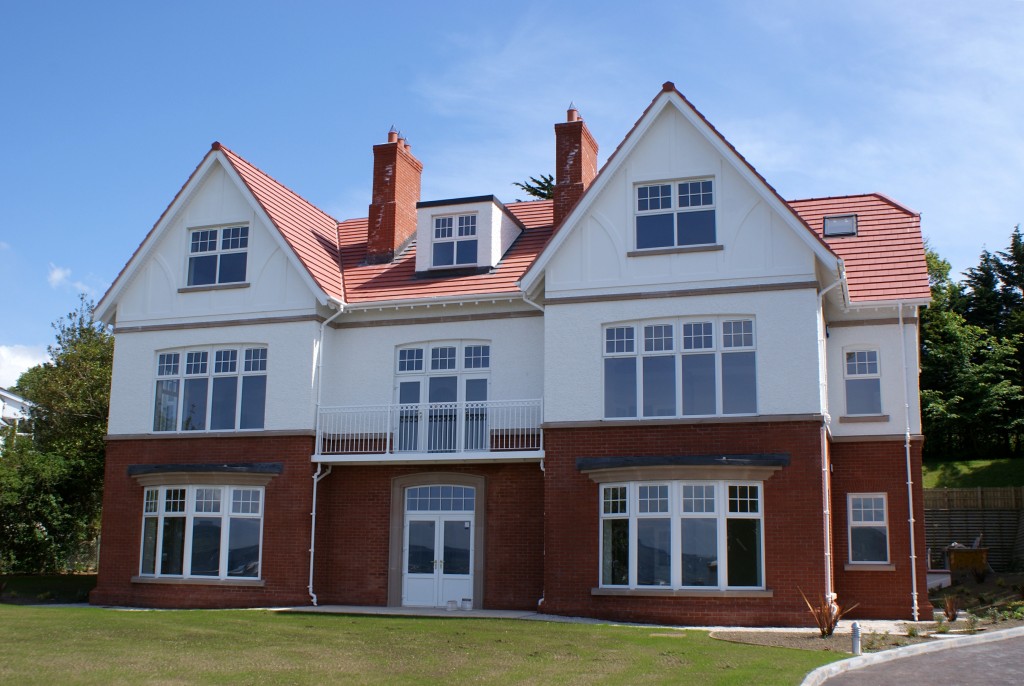
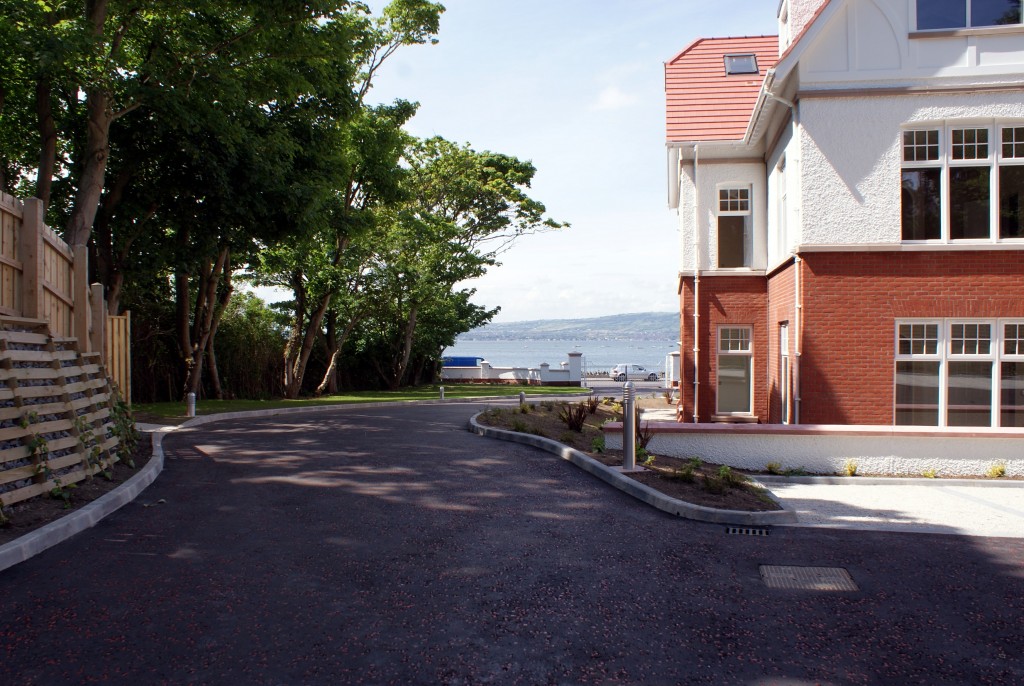
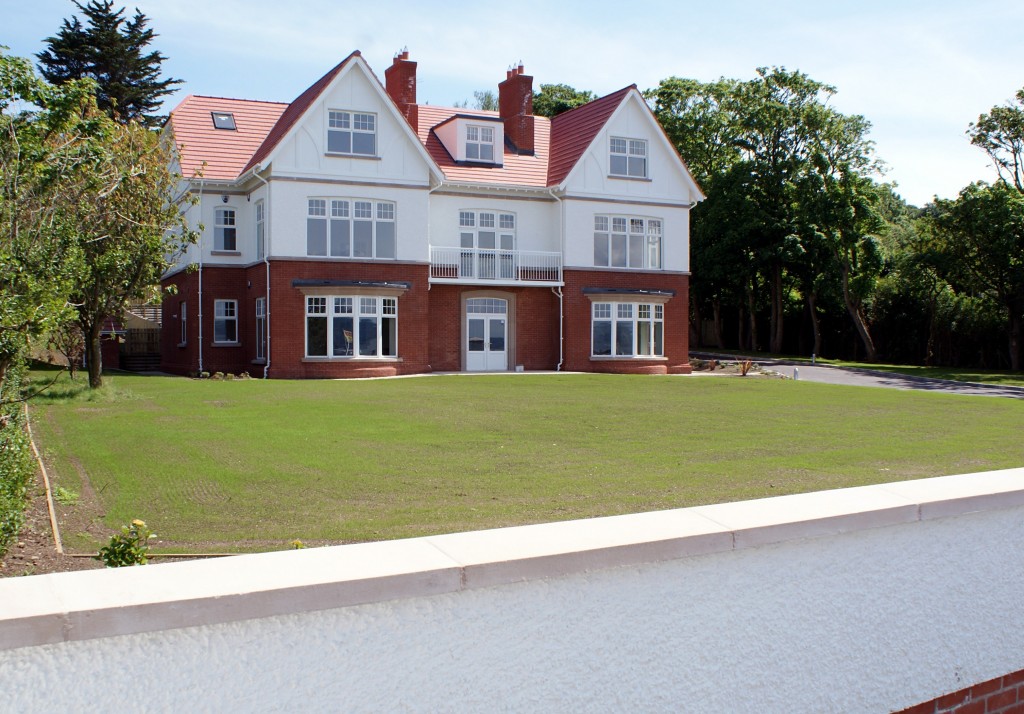
CLIENT
Seaport (NI)
DURATION
14 months
VALUE RANGE
Below £1m
LOCATION
Seafront Road, Cultra, Co Down
DESIGN TEAM
Architect: Studiorogers Architects
Structural: Ivan Scott & Associates
M&E Engineer: n/a
Quantity Surveyor: John D D O’Neill
Located on Seafront Road, Cultra, Seaport House is a luxury three-storey 8,500ft2 residence divided into 5nr apartments. There are 2nr two-bedroom apartments, 2nr three-bedroom apartments and 1nr 2,600ft2 ‘Manhattan maisonette style’ penthouse apartment.
The building is traditionally constructed with facing brickwork, clay roof tiles, coloured render, uPVC double glazed windows and reconstituted stone surrounds. The high specification interior fit-out and finishes includes:
- zoned underfloor heating with individual room thermostats
- full-height fireplaces suitable for gas or open fires
- deep moulded plaster cornicing to high ceilings & bespoke wall panelling
- solid heavy panelled wooden doors and detailed traditional door frames
- solid wide board wooden floors
- solid timber ceiling and skirting detailing
- hand-built kitchens with built-in appliances
- bathrooms and ensuites including designer sanitaryware
External works involved construction of a retaining wall to the rear of the site, access road, car parking, landscaped gardens with extensive planting and wrought iron entrance gates with video intercom system.
Our site manager, Noel Gibson, won a NHBC Pride in the Job award for his delivery of this exclusive apartment development.
