Sacred Heart Parish Church, Belfast
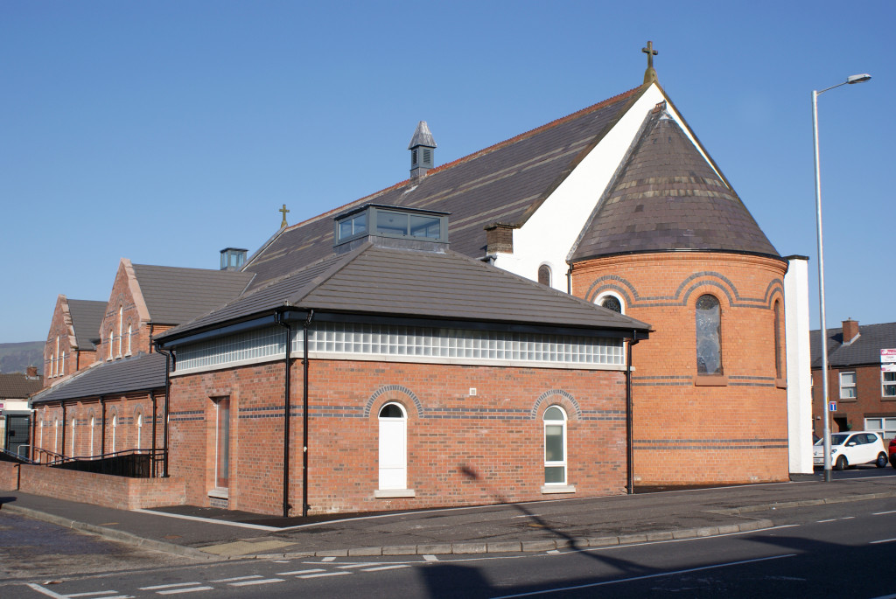
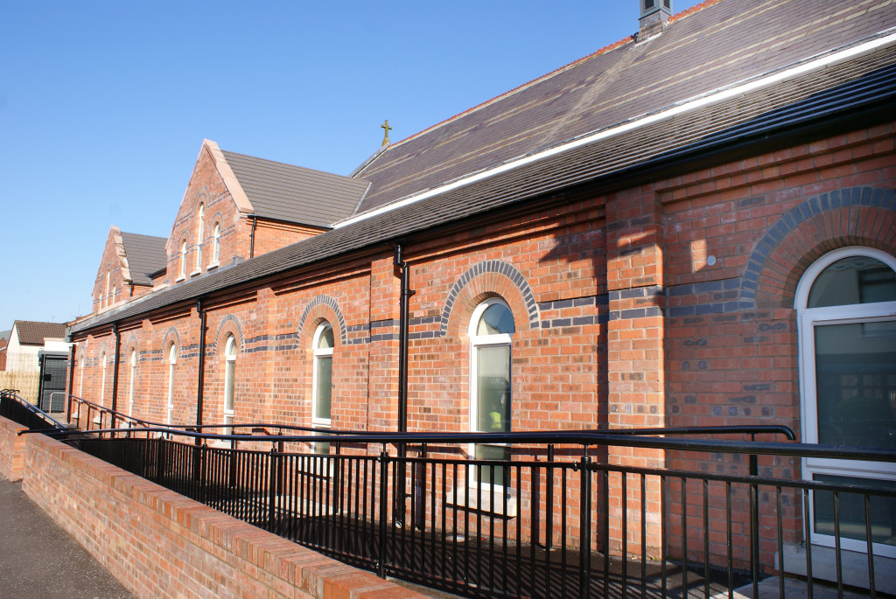
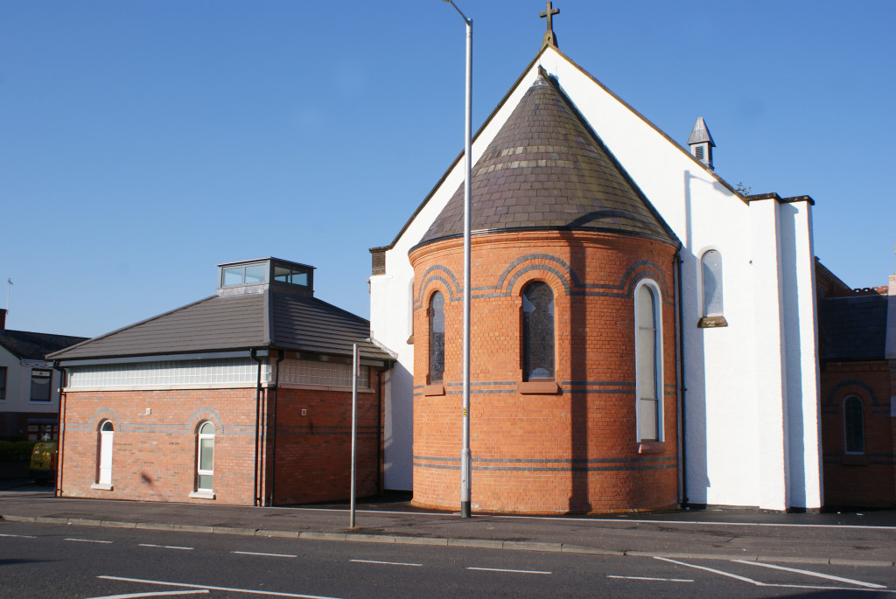
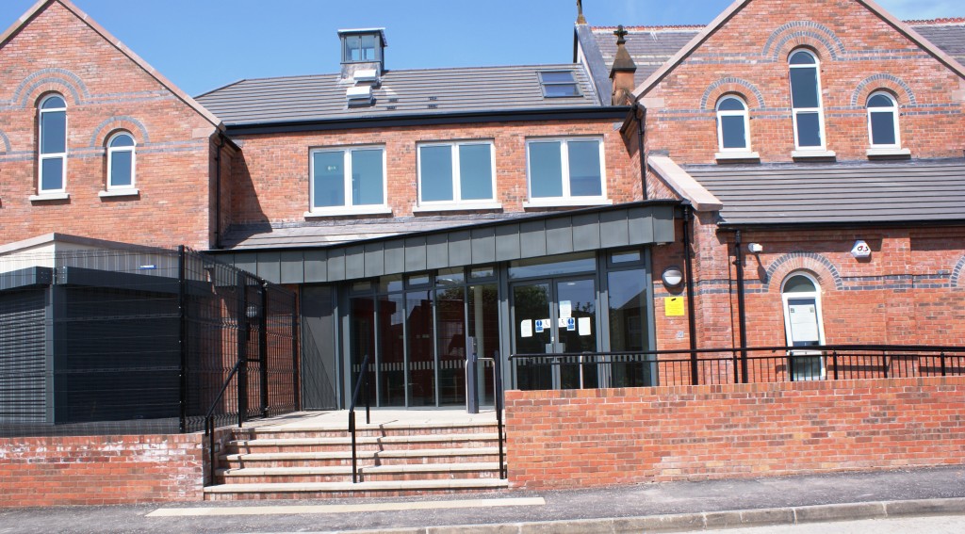
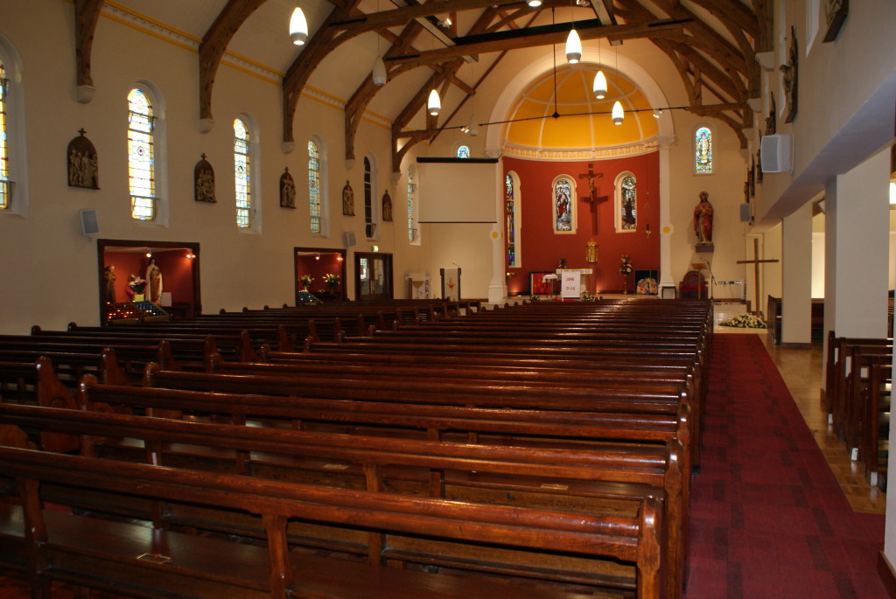
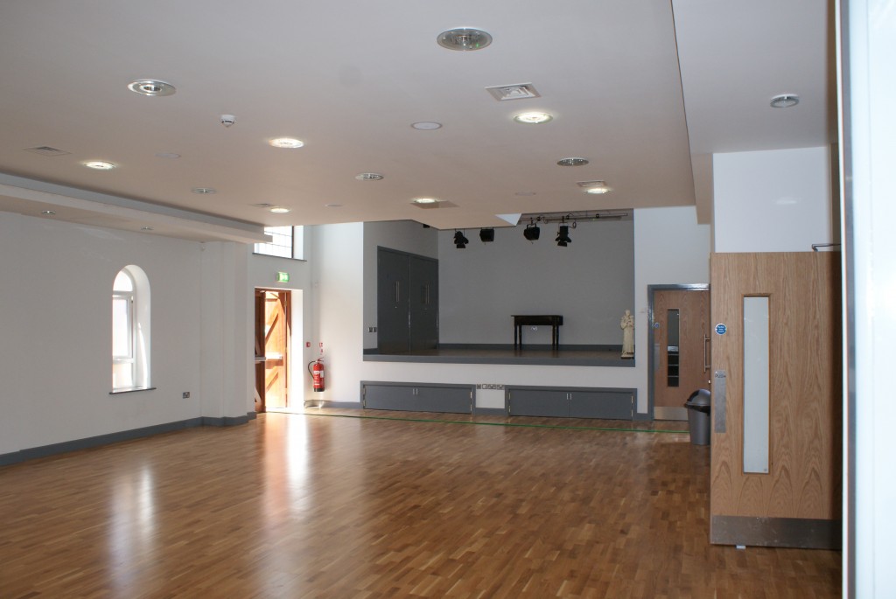
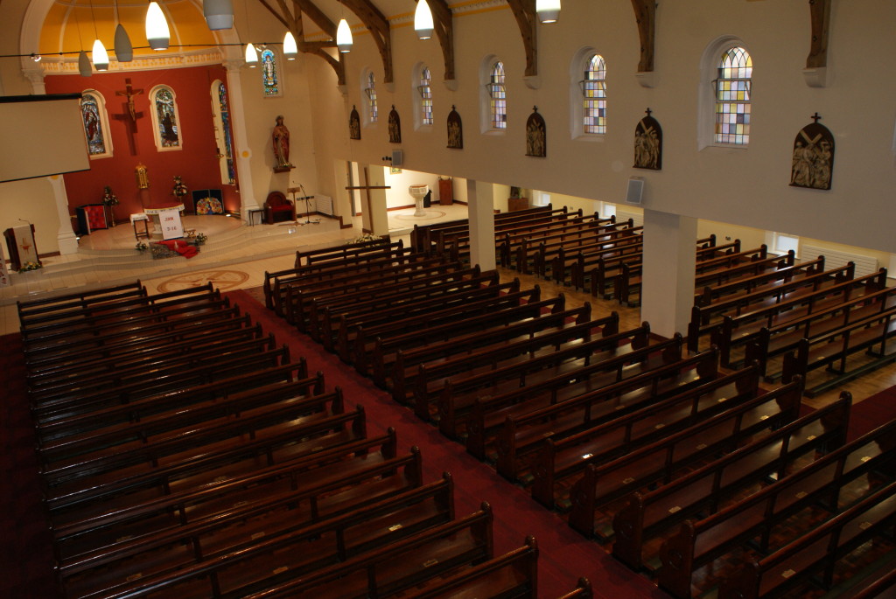
CLIENT
Sacred Heart Parish
DURATION
18 months
VALUE RANGE
£1m – £2m
LOCATION
Oldpark Road, Belfast
DESIGN TEAM
Architect: The Boyd Partnership
Structural Engineer: McMahon Associates
M&E Engineer: Simpson & Crawford
Quantity Surveyor: V B Evans & Co
The Sacred Heart project involved the phased refurbishment and extension works to a church building originally constructed in the late 19th century. Partial demolition and alterations to existing church buildings facilitated the construction of firstly, a two-storey parish community centre comprising main hall, crèche facilities, meeting rooms and welfare facilities and secondly, a parochial house adjacent to the community centre. The next phase involved the major refurbishment of the existing church building.
The parish community centre and parochial house have been designed to preserve the historical integrity of the building. Both buildings are traditional construction with facing brickwork and pitched tiled roof. Interior fit-out works involved m&e services, suspended ceilings, hardwood flooring, vinyl flooring, ceramic tiling, decoration and fitted furniture.
Refurbishment works to the church involved replacing damaged roof coverings, replacement m&e services, replacement glazing, surface finishes, construction of a new lobby entrance using salvaged materials and sand blasting of the existing high level exposed roof trusses. Modern technologies were integrated into the fabric of the church, including a state-of-the-art audio visual system, PA system, new lighting and energy efficient heating systems.
