RiMedia, Omagh
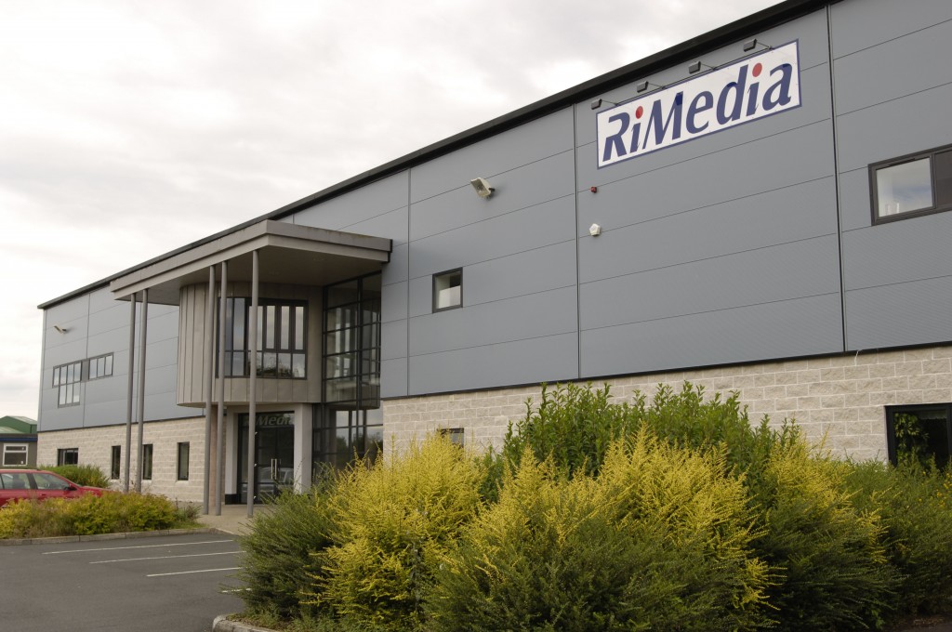
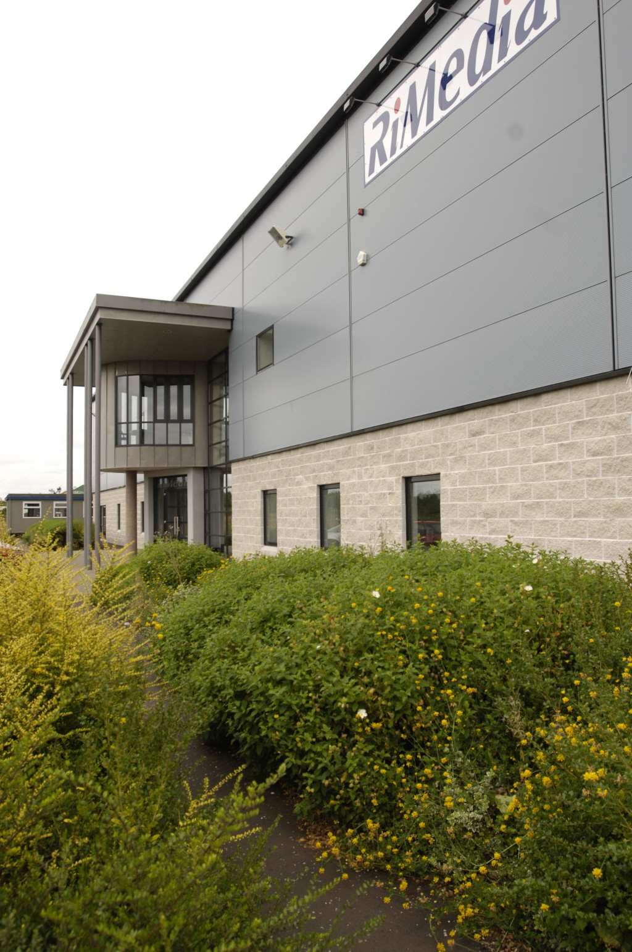
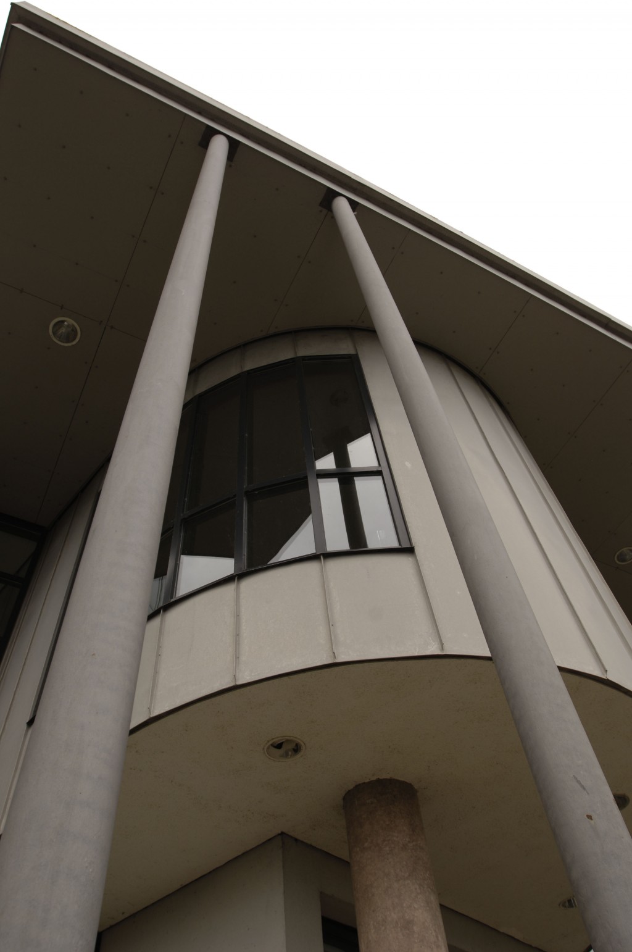
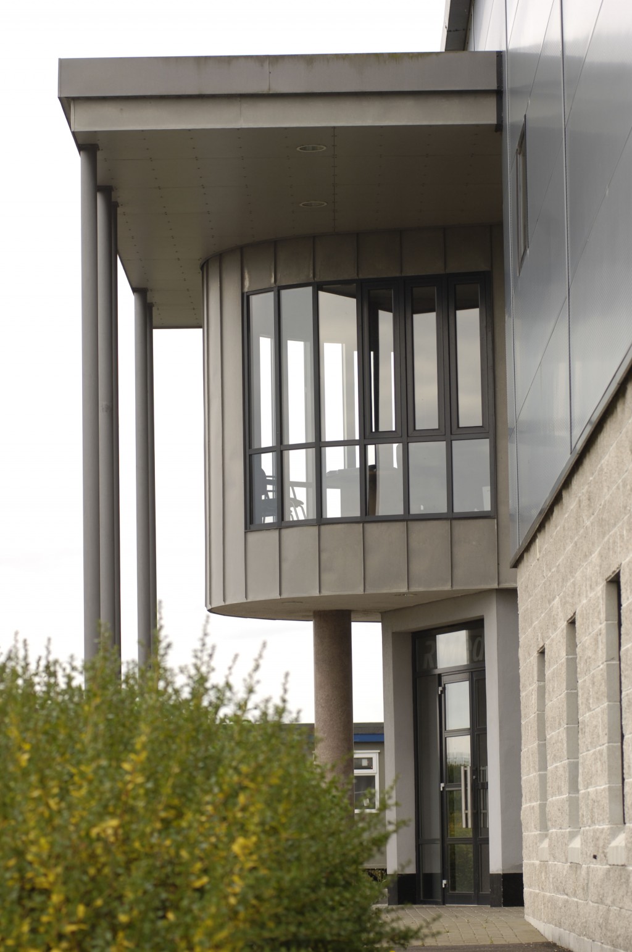
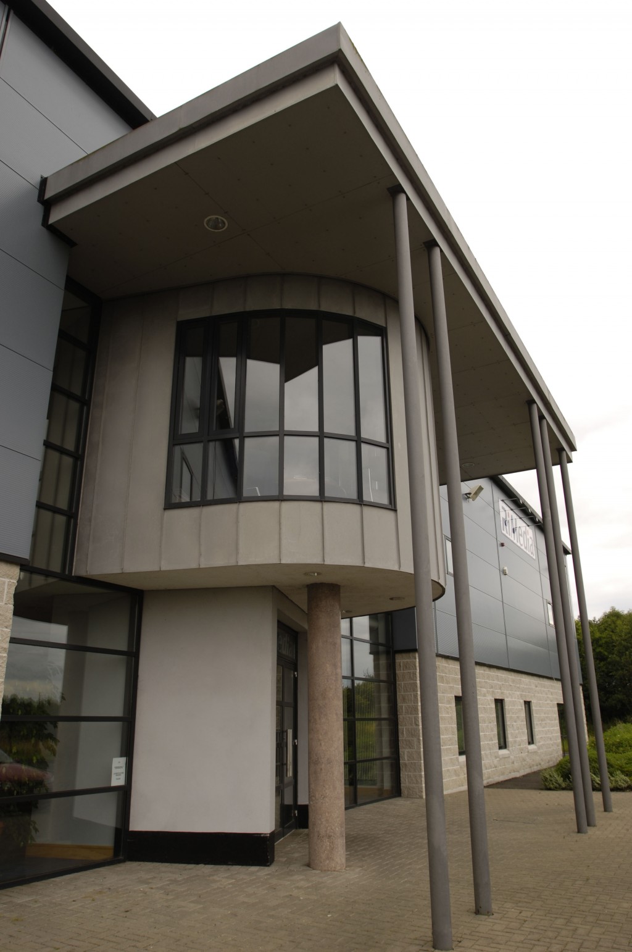
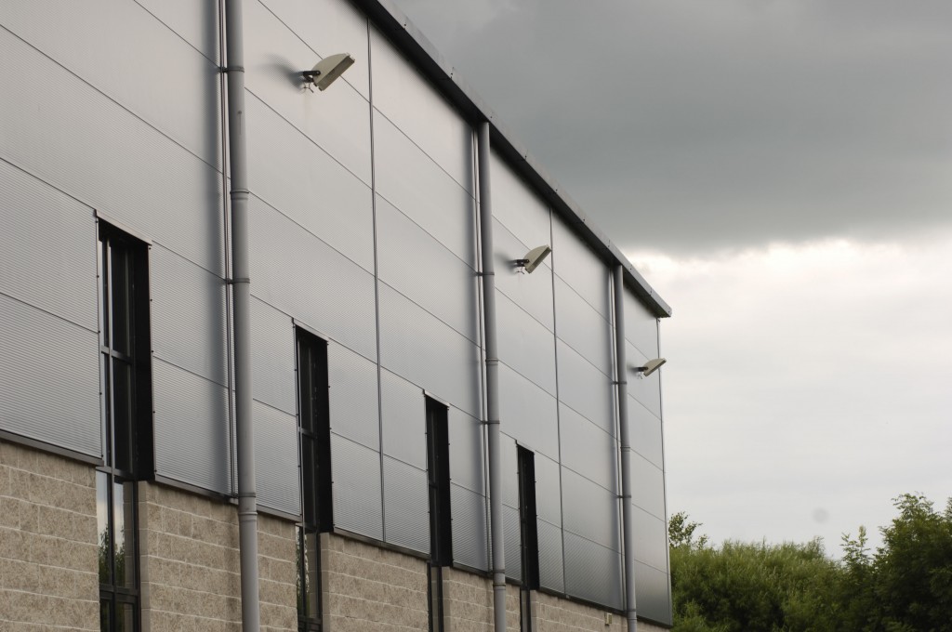
CLIENT
Invest NI
DURATION
10 months
VALUE RANGE
£3m – £5m
LOCATION
Doogary Industrial Estate, Omagh, Co Tyrone
DESIGN TEAM
Architect: Doherty Architects
Structural Engineer: RPS Group
M&E Engineer: Williams & Shaw
Quantity Surveyor: n/a
MSM constructed this 40,000ft2 manufacturing unit at Doogary Industrial Estate, Omagh under a Design & Build contract with Doherty Architects as the lead project designer. This advanced manufacturing unit was constructed to provide the tenant with a ‘clean room’ environment that was suitable for the production of CDs.
The building is a double height structural steel portal frame construction, with a reception/entrance foyer, offices, canteen, staff welfare accommodation and over 32,000ft2 production space at ground level. A curved conference room, offices and staff welfare accommodation are provided on a mezzanine floor.
The external walls have architectural masonry to 3m above ground level and grey Kingspan Micro-Rib KS1000 wall panels to roof level. The roof covering is Kingspan KS1000RW cladding panels with rooflights over the production area. PPC aluminium curtain walling, windows and doors are installed to the front and side elevations, with a 4m high roller shutter providing access to the production area from the rear elevation. An internal fit-out was completed to the non-production areas including metal stud partitions with drylining, suspended ceilings, interior finishes, internal fittings and furniture including washrooms, a reception desk and kitchen units.
