Peter Thompson Hall, Castlerock
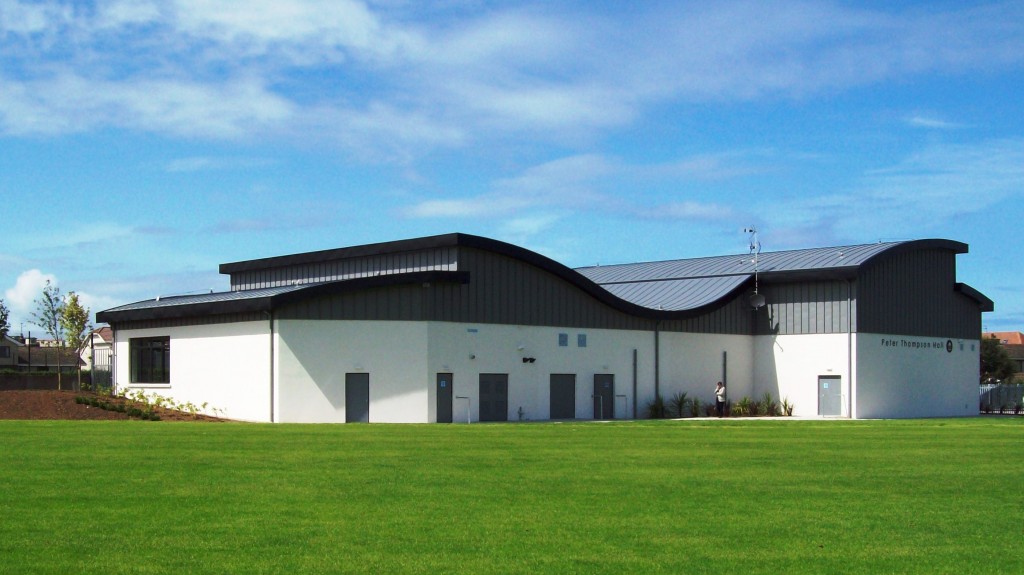

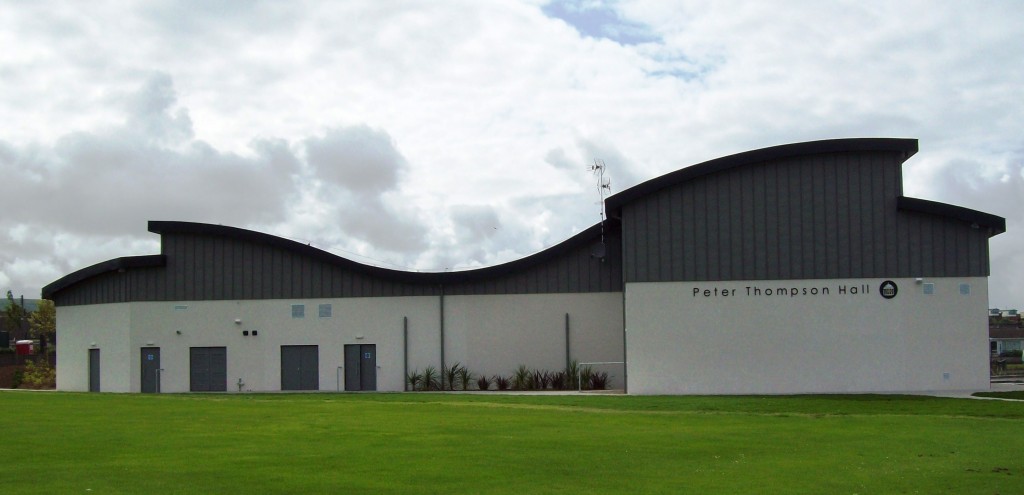
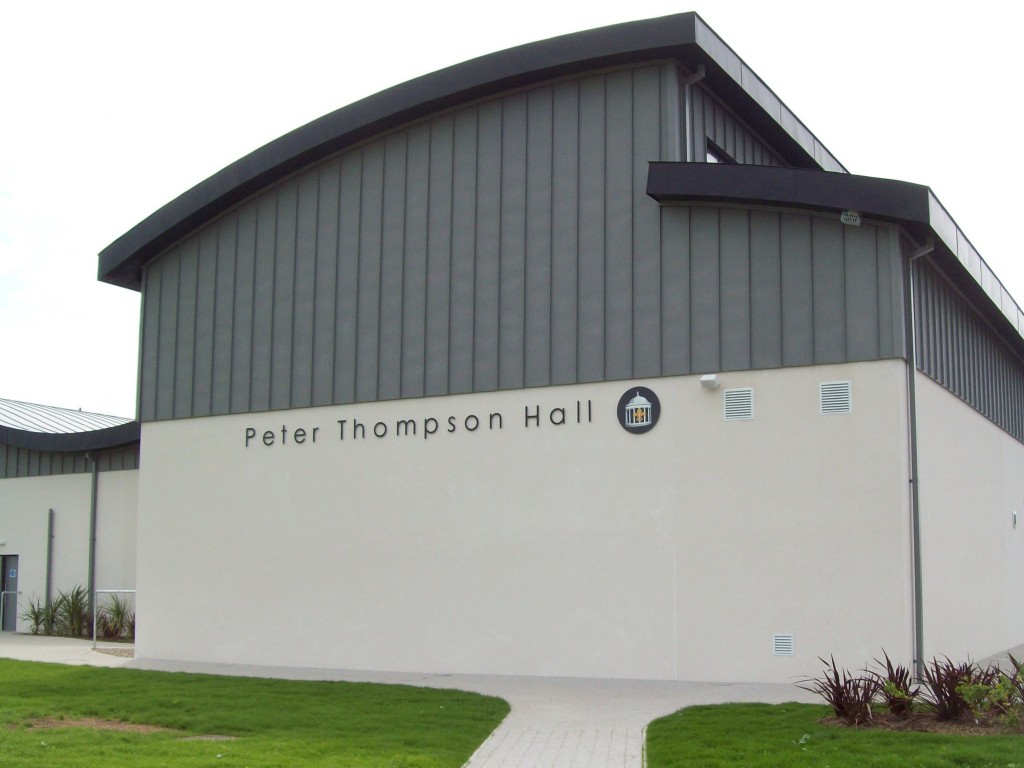
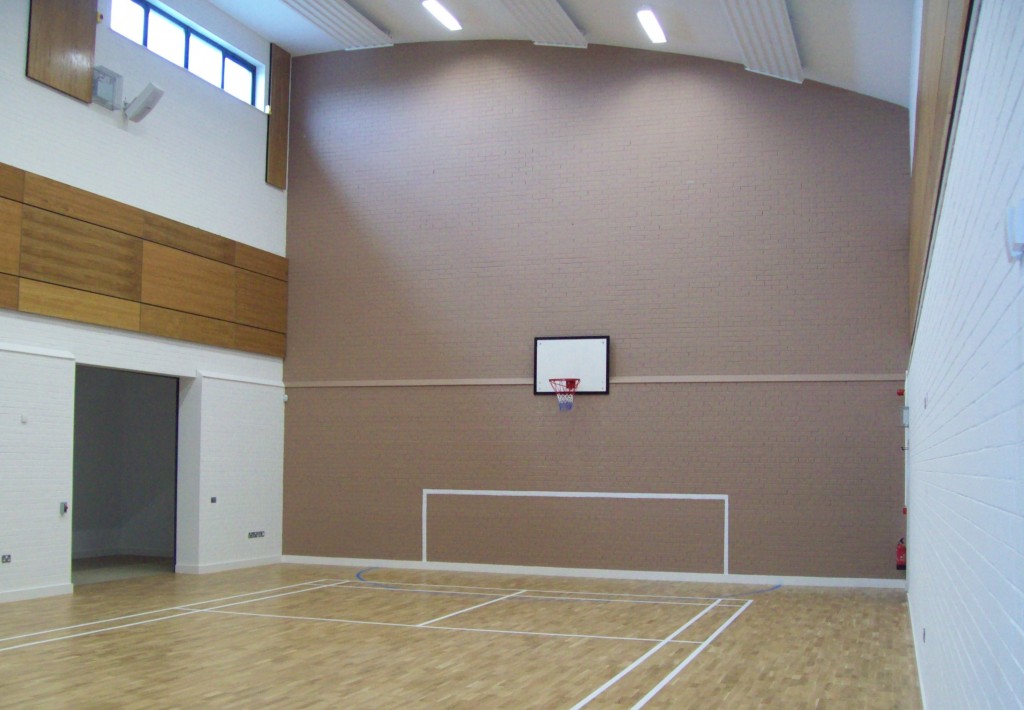
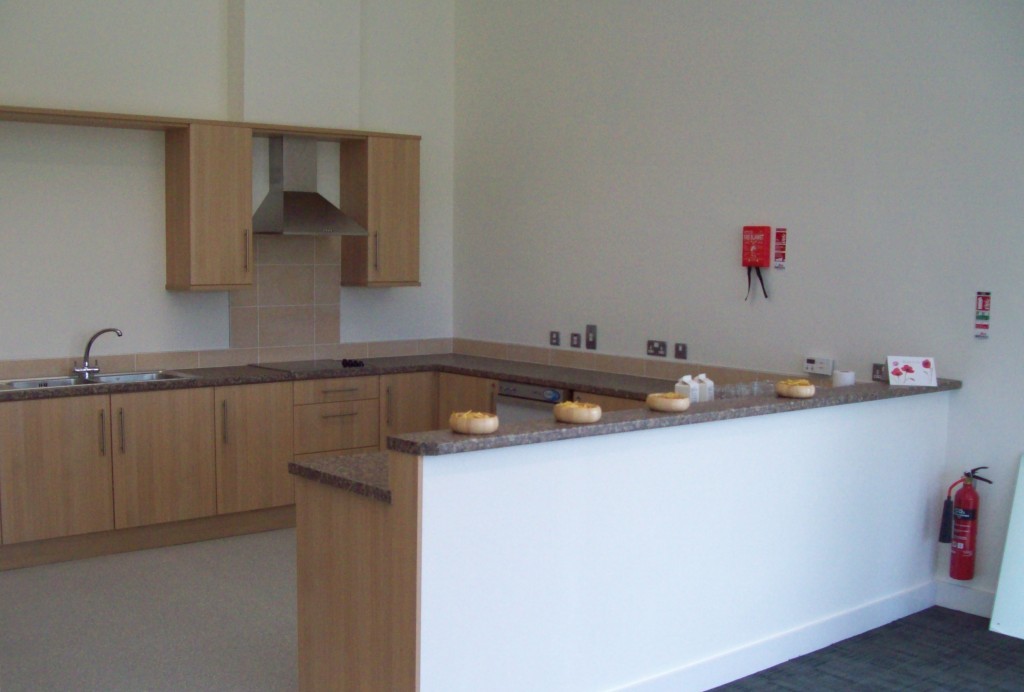
CLIENT
Coleraine Borough Council
DURATION
10 months
VALUE RANGE
£1m – £2m
LOCATION
Castle Walk, Castlerock, Co Londonderry
DESIGN TEAM
Architect: G M Design Associates
Structural Engineer: Taylor & Boyd
M&E Engineer: Integrated Services Design
Quantity Surveyor: Brian Canavan Associates
Peter Thompson Hall in Castlerock is a standalone DDA-compliant community building providing an indoor sports hall, activity rooms, changing rooms, catering kitchen, welfare facilities and storage rooms. In addition to providing a venue for the annual Milk Cup youth football tournament, the building is used widely by community groups, youth associations and sports clubs.
The steel-framed building is constructed on reinforced concrete foundations with an in-situ reinforced concrete floor slab. The waveform roof and upper wall sections are zinc cladded with coloured render to the remaining external walls. Windows and external doors are PPC aluminium. The internal fit-out comprised M&E installations, joinery works, suspended ceilings, ceramic tiling to walls and floors, vinyl flooring and decoration works. Installation of fitted furniture included kitchen units, white goods, washrooms, office furniture and changing room benches.
External works involved soft landscaping works, forming a car parking area and constructing a paved pathway leading to the football pitches.
