Maturation Warehouses, Bushmills
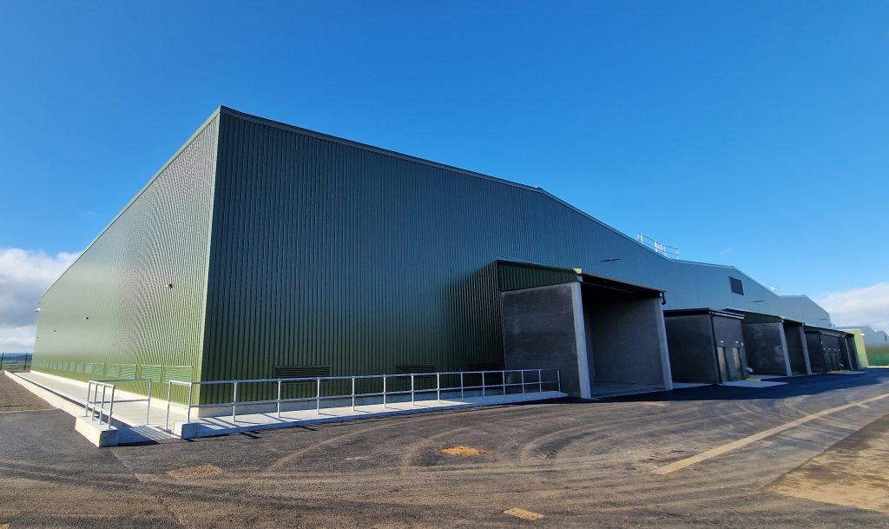
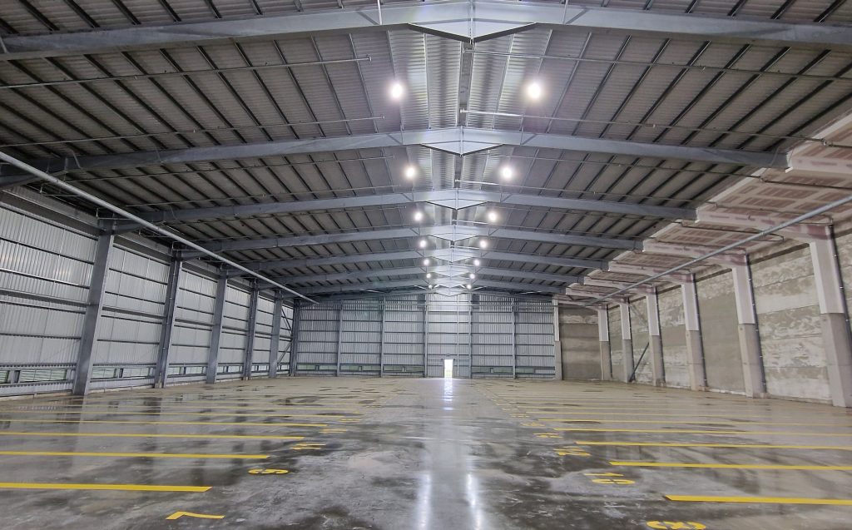
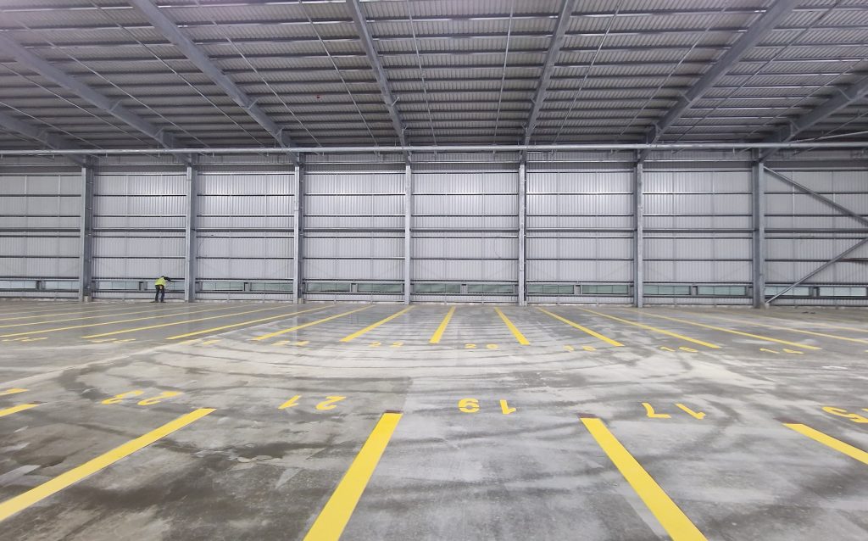
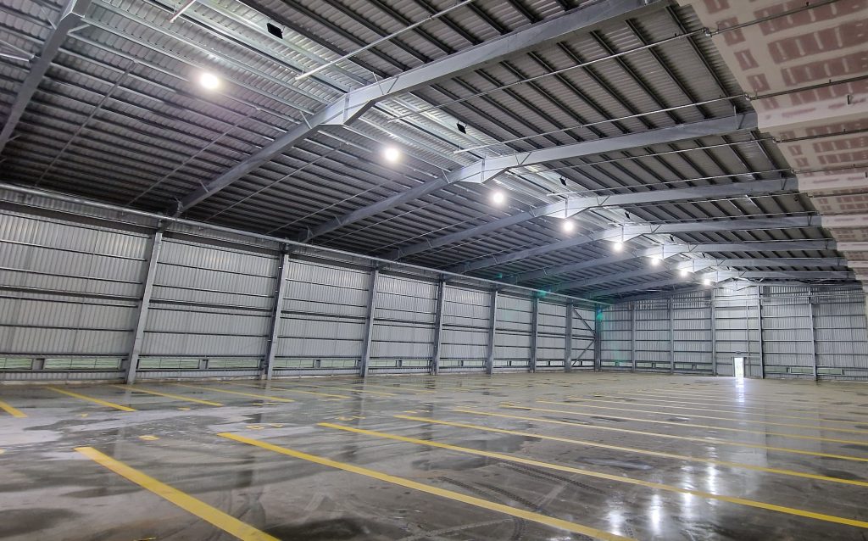
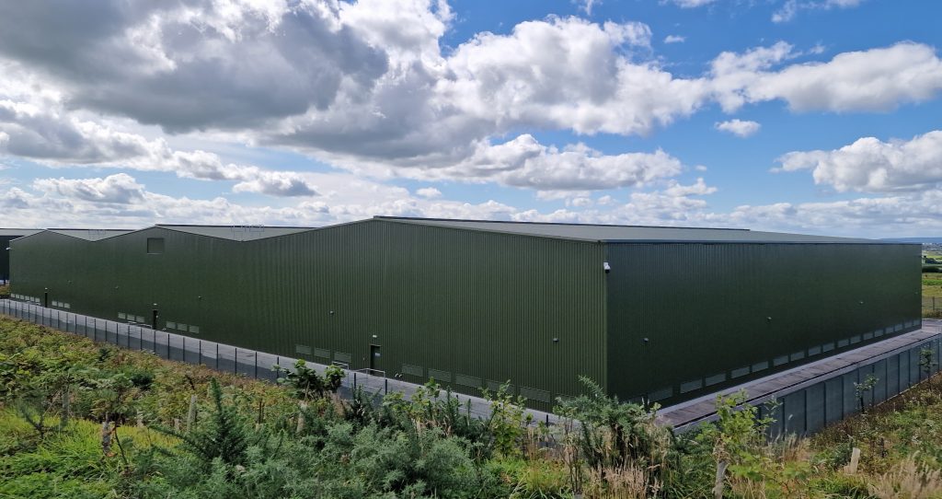
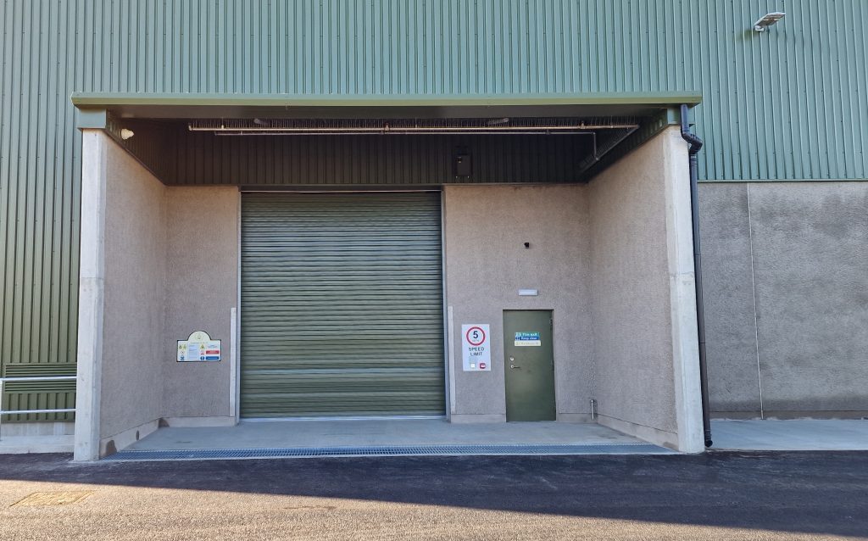
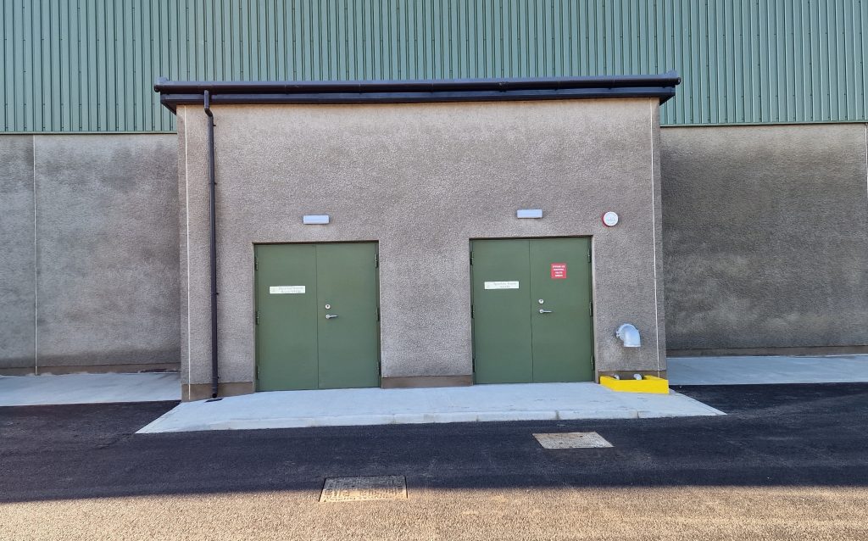
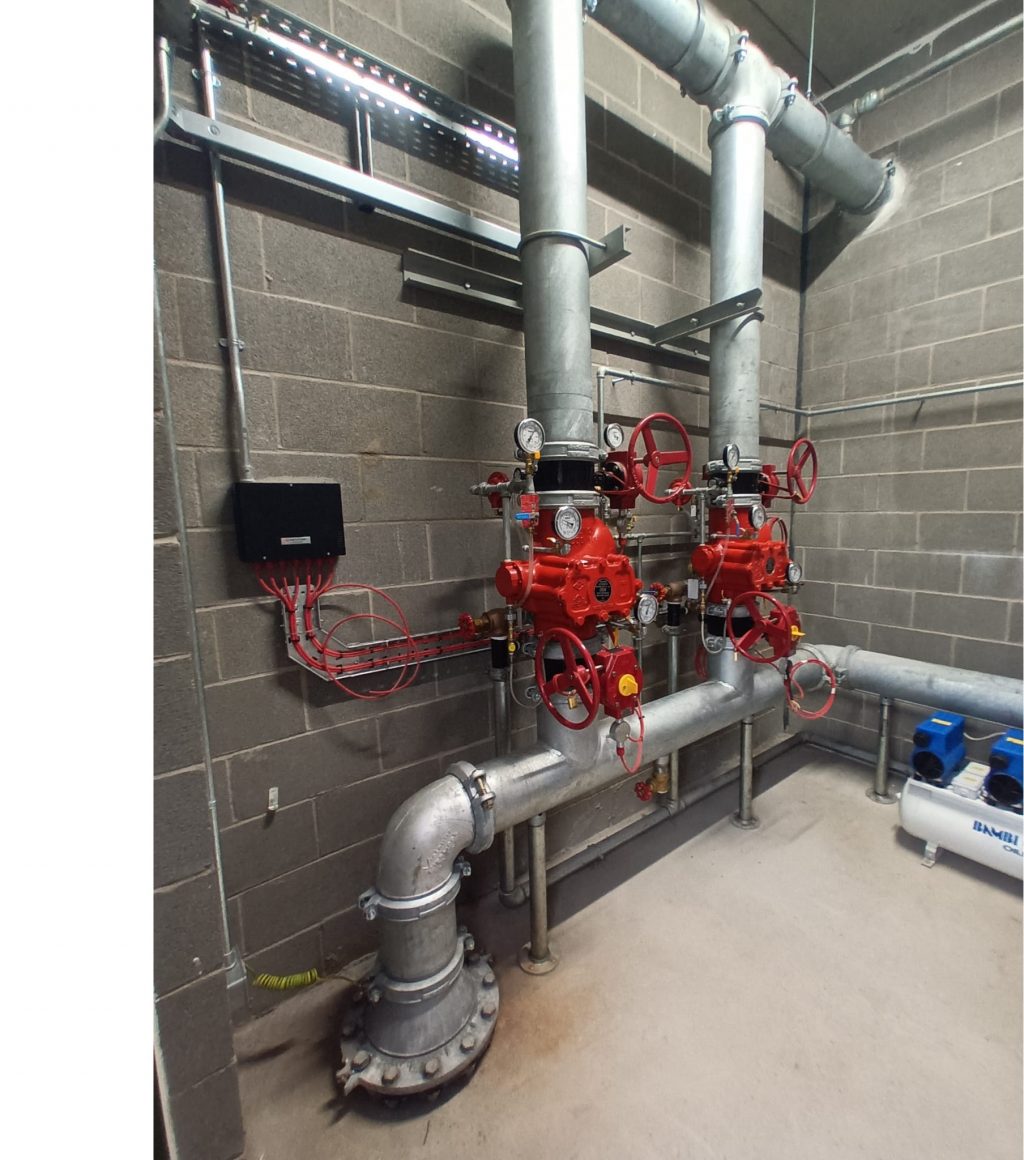
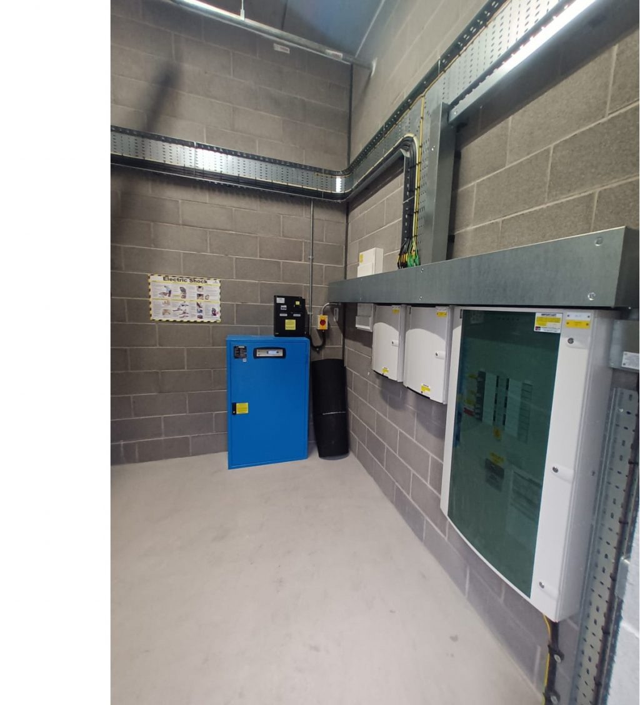
CLIENT
The Old Bushmills Distillery
DURATION
7 months
VALUE RANGE
£3m – £4m
LOCATION
Haw Road, Bushmills
DESIGN TEAM
Principal Designer: Doran Consulting
Structural/Civil Engineer: Doran Consulting
M&E Engineer: Williams & Shaw
Project Manager: Johnston Houston
MSM Contracts were awarded this project by the Old Bushmills Distillery Company to construct a 3-bay warehouse block to be used as maturation warehousing during the whiskey distillation process. This 3-bay warehouse, comprising 5,760m2 floor area, has been constructed during the early stages of a long-term development plan to provide a total of 11nr buildings (in a mix of 2-bay and 3-bay blocks) on this standalone site, off Haw Road, Bushmills.
The building substructure involved RC pad & strip foundations, under slab rainwater pipe connections and internal pipe runs; compacted hardcore filling to the sub-floor; RC ground floor slab incl. Sikafloor Proseal-90 resin polymer solution & construction joints.
Key elements of the building superstructure and internal works included:
- Structural steel portal frame with single-skin profiled metal roof and wall cladding
- Precast concrete wall panels to firewalls and Reinforced concrete casings to steel columns
- Superstructure masonry and render along the front elevation
- Precast slabs and Trocal roofing to projections along the front elevation
- Roller shutters and steel door sets
- Sprinkler installation and electrical services installation incl. lighting
External works included
- Installing a precast concrete firewater channel with 375mm concrete drainage pipe below
- Underground sprinkler mains and associated works
- Kerbing and surface drainage
- Fencing/railings; surfacing & landscaping.
Strict control measures and water quality monitoring also had to be implemented daily to ensure no surface run-off from the site contaminated the nearby SuDS pond.
