Killyleagh Outdoor Education Centre
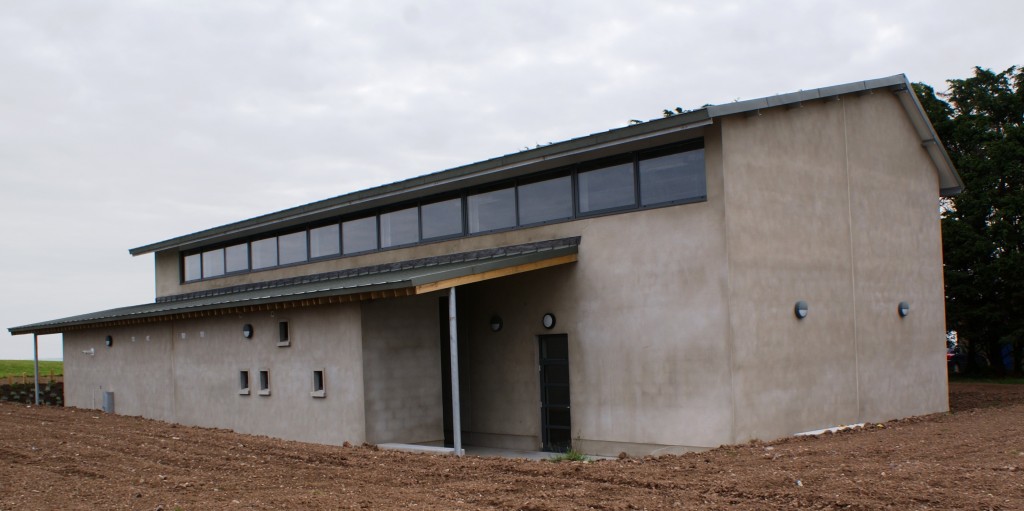
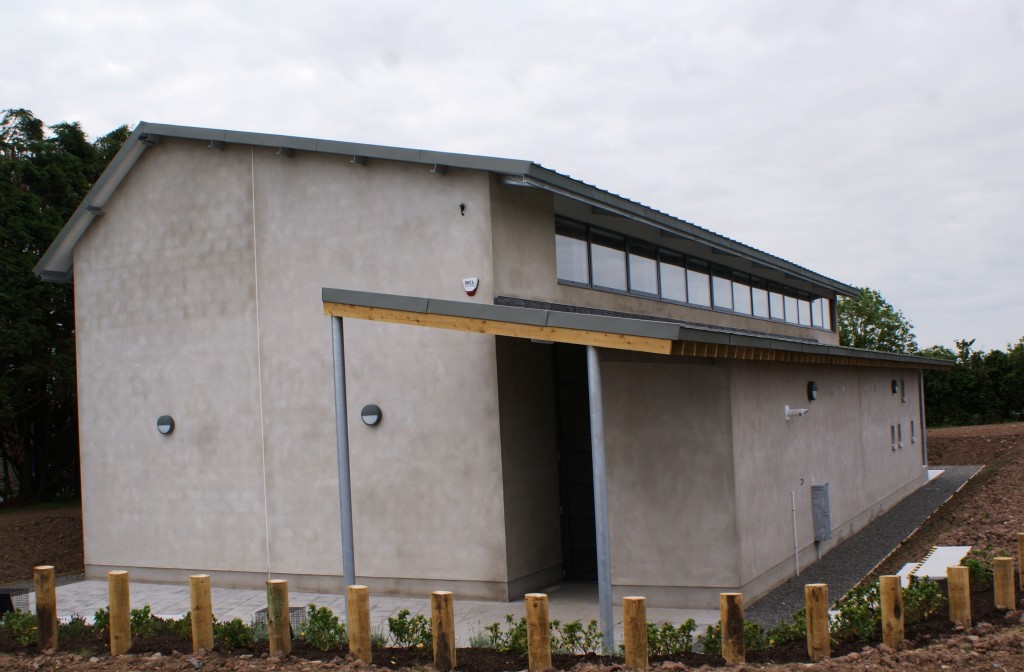
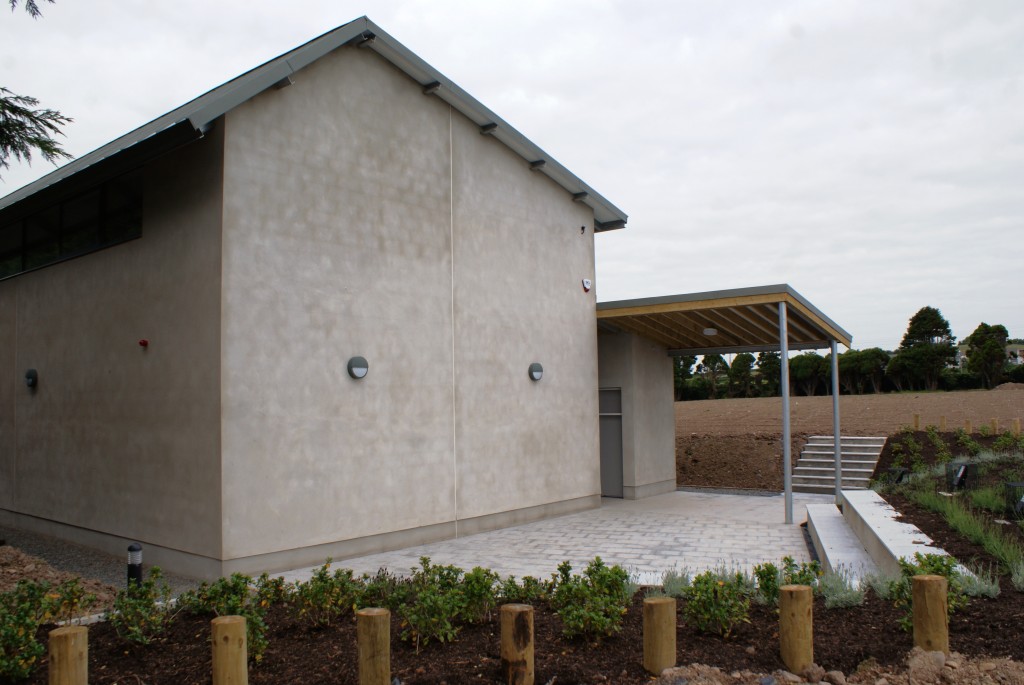
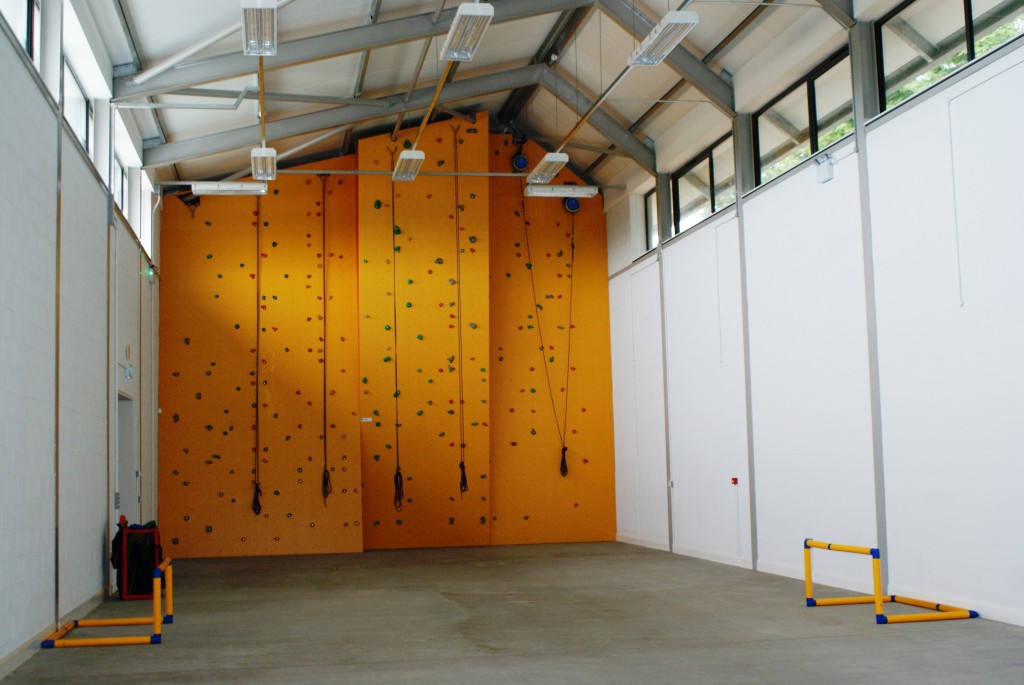
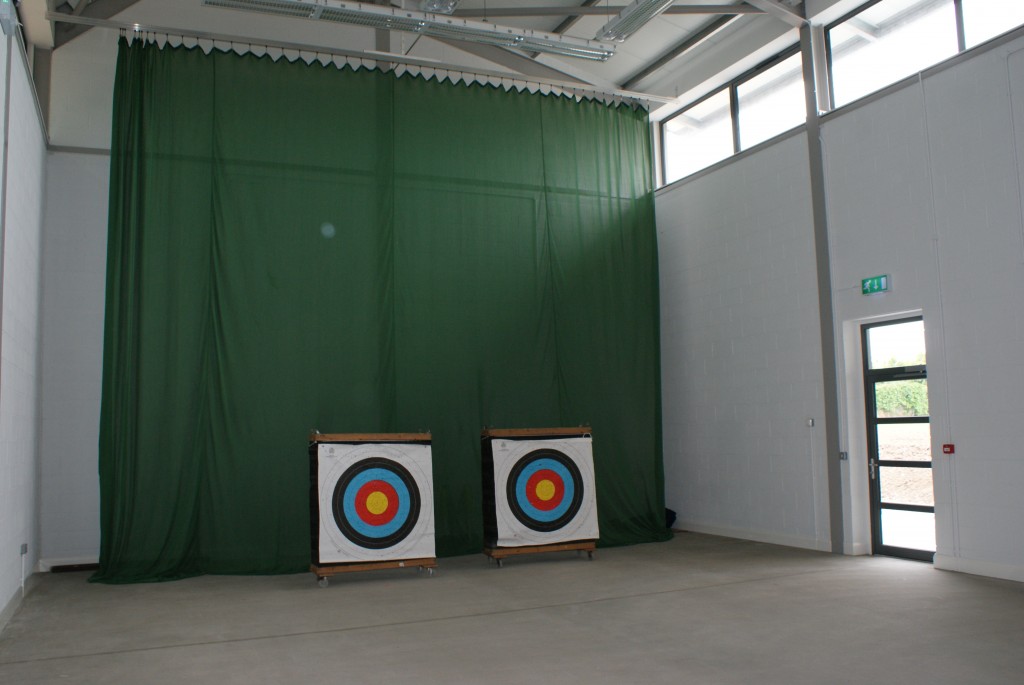
CLIENT
S.E.E.L.B.
DURATION
6 months
VALUE RANGE
Below £1m
LOCATION
Shore Road, Killyleagh, Co Down
DESIGN TEAM
Architect: S.E.E.L.B. Architects Dept.
Structural Engineer: MCF Consulting
M&E Engineer: Gillespie & Cummings
Quantity Surveyor: Turner & Townsend
Located on the shores of Strangford Lough, the Killyleagh Outdoor Education Centre project involved the construction of a standalone archery building and a minor single-storey extension to the main activity centre building.
The standalone single-storey activity building comprises a main hall for archery, including a 8m high built-in climbing wall, an entrance lobby, storage rooms, toilets and a boiler room. The building is constructed with structural steel frame on reinforced concrete pad foundations and masonry infill walling. The building envelope is a combination of zinc standing seam roof, rendered masonry walls for paint finish and ppc aluminium windows and doors including 75m2 of clerestory glazing to allow natural light in to the activity hall. The internal fit-out works comprised M&E installations, timber doors, plasterboard ceilings, vinyl flooring, ceramic tiling to walls and floors, painting and installation of washroom furniture.
External works involved laying natural granite paved areas and steps around the archery building and soft landscaping works.
The facility remained operational during the entire construction period.
