Frankie and Benny’s, Bangor
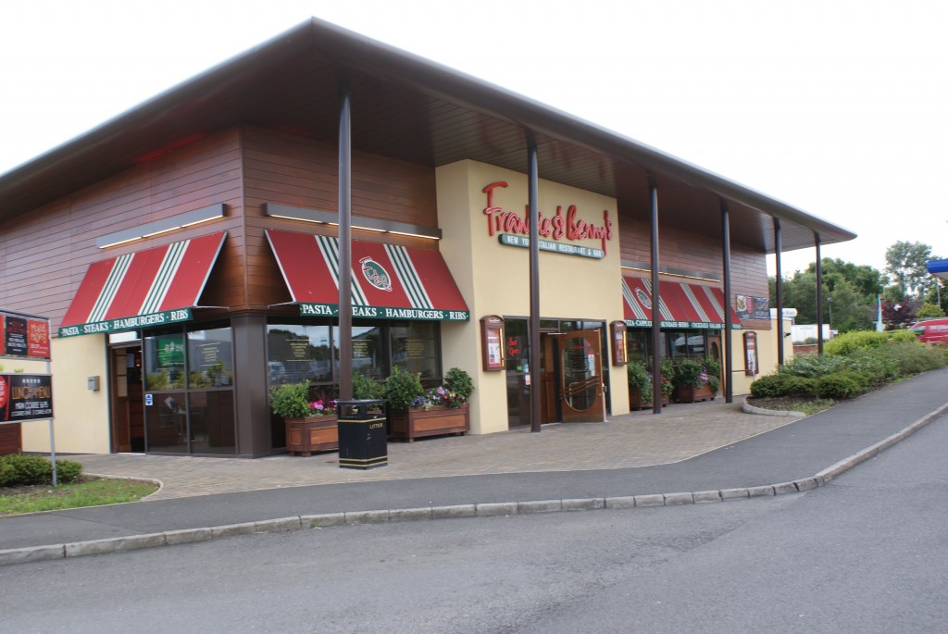
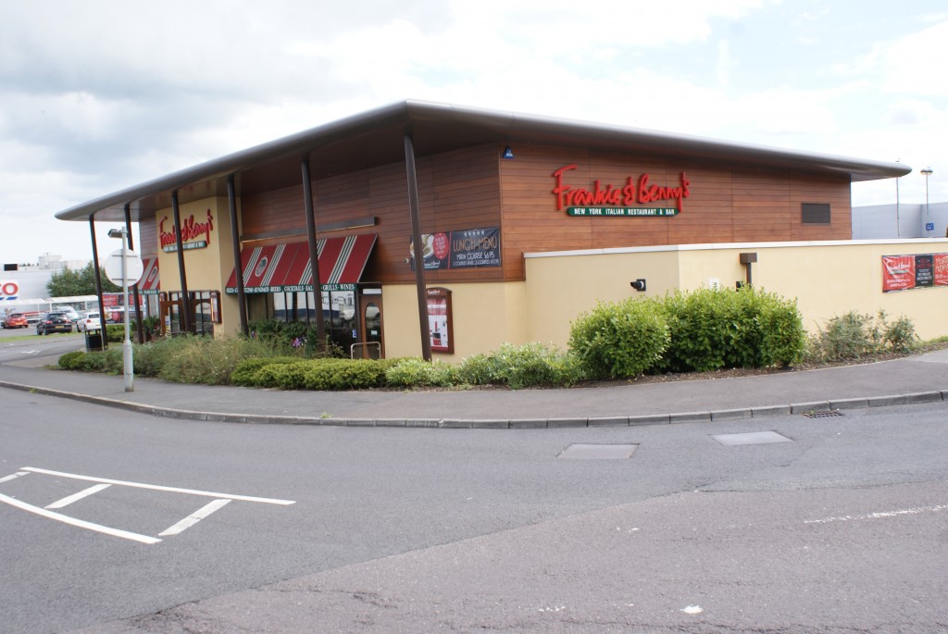
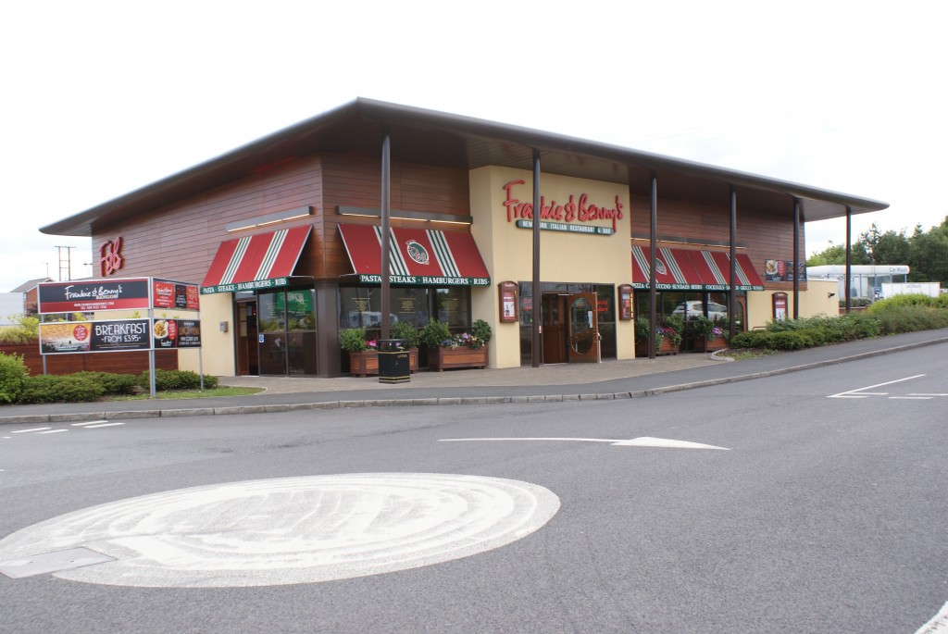
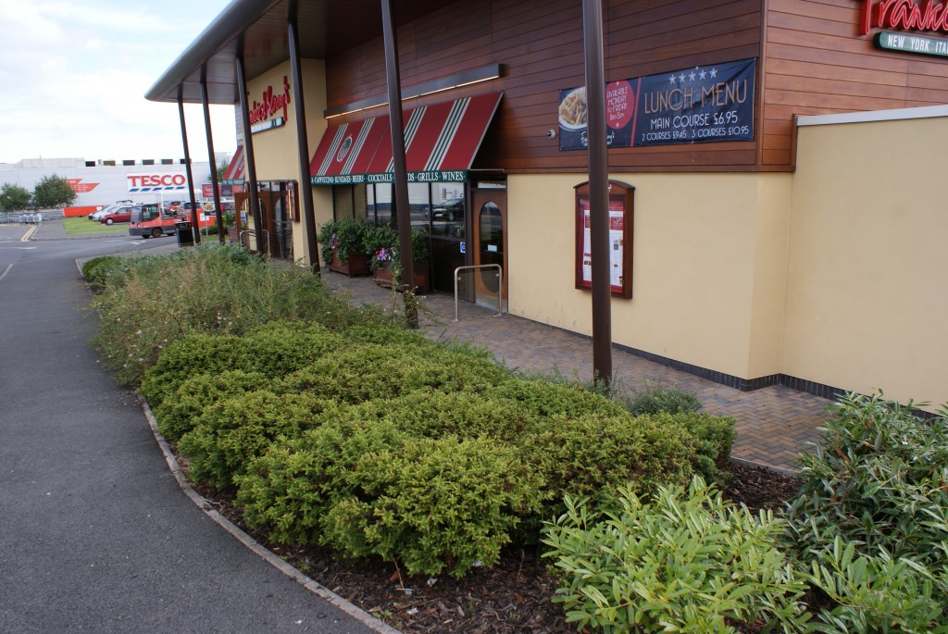
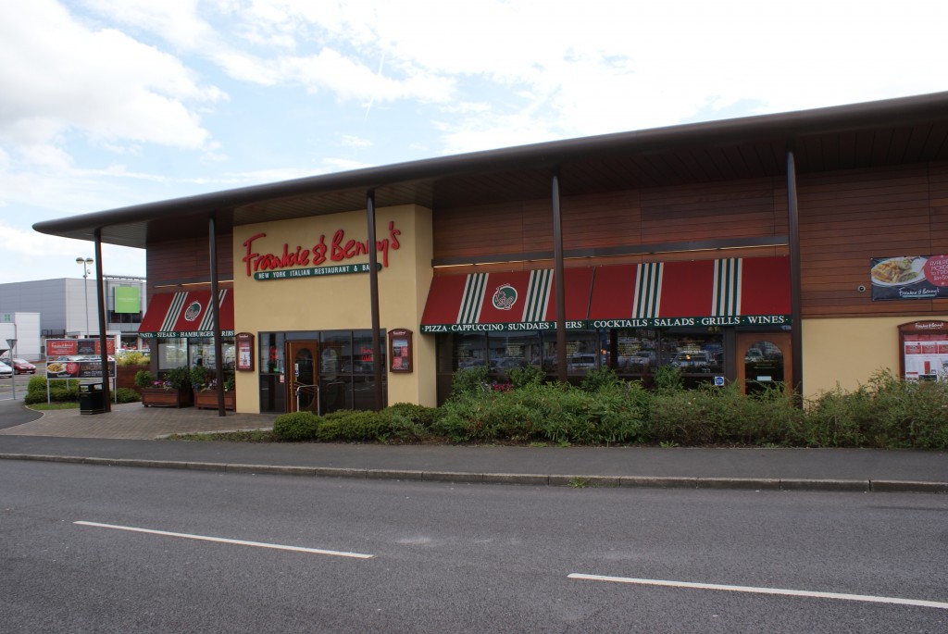
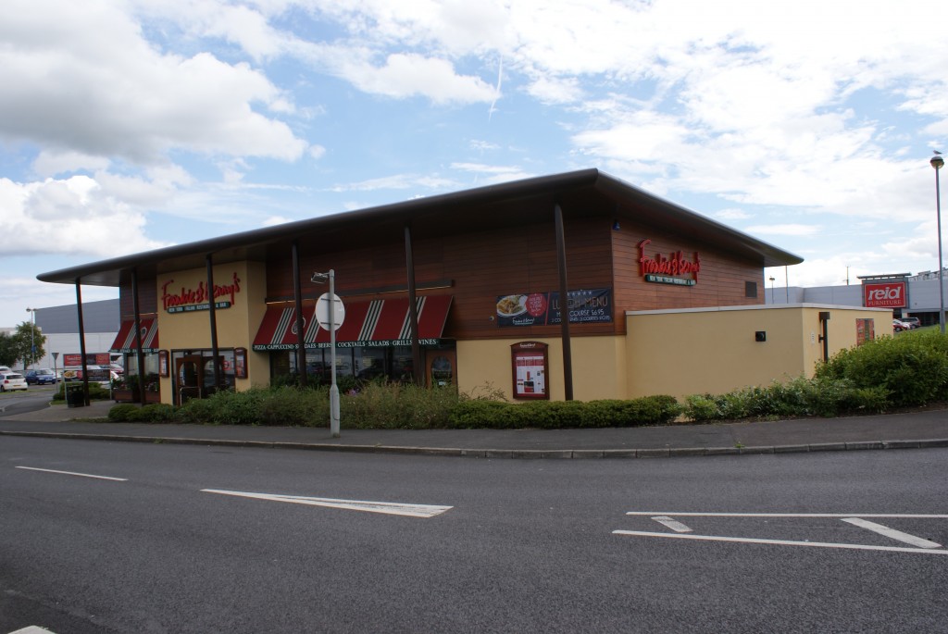
CLIENT
Donegall Place Investments
DURATION
4 months
VALUE RANGE
Below £1m
LOCATION
South Circular Road, Bangor, Co Down
DESIGN TEAM
Architect: WDR & RT Taggart
Structural Engineer: WDR & RT Taggart
M&E Engineer: Semple & McKillop
Quantity Surveyor: Bruce Shaw
Frankie & Benny’s at Bloomfield Shopping Centre in Bangor is one of several Frankie & Benny’s restaurants that MSM has constructed. This standalone 4,000ft2 restaurant is located within the shopping centre car park and required strict segregation measures to be adopted to maintain safe vehicular access during the construction phase. The fast-track project was constructed to a shell finish for internal fit-out by the tenant and was delivered within a 15-week timeframe.
The restaurant unit is constructed using a structural steelwork frame on reinforced concrete foundations and precast concrete floor slabs. A Kalzip aluminium standing seam roof is installed to the mono-pitch roof. The external envelope is a mixture of Iroko cladding, coloured render and PPC aluminium curtain walling. External works involved paving, external furniture, landscaping and drainage.
On completion, the building comprises a large seated area for approximately 130 customers, licensed bar, catering kitchen, WCs (male, female & disabled), office, staff accommodation and storage rooms. A small plant room is accommodated on a mezzanine floor.
