Ulster Carpets, Portadown
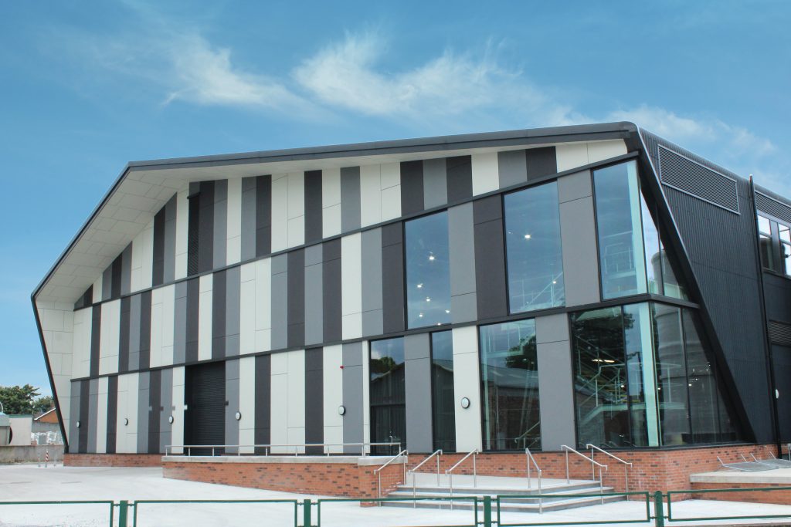
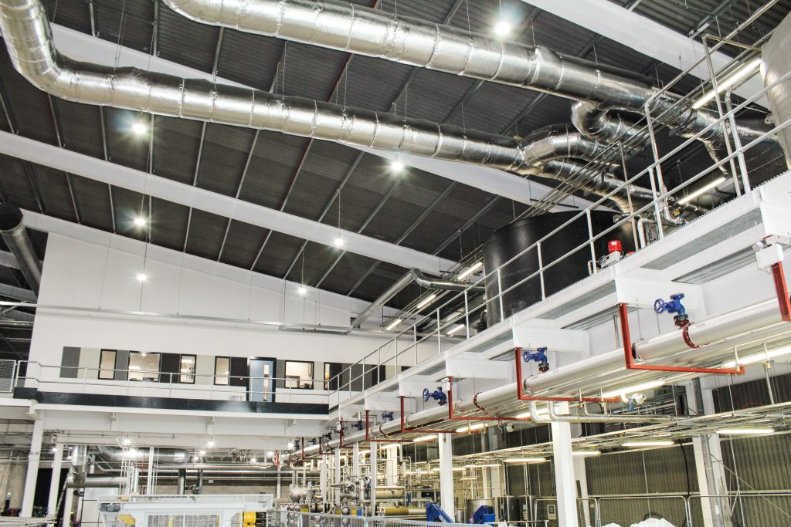
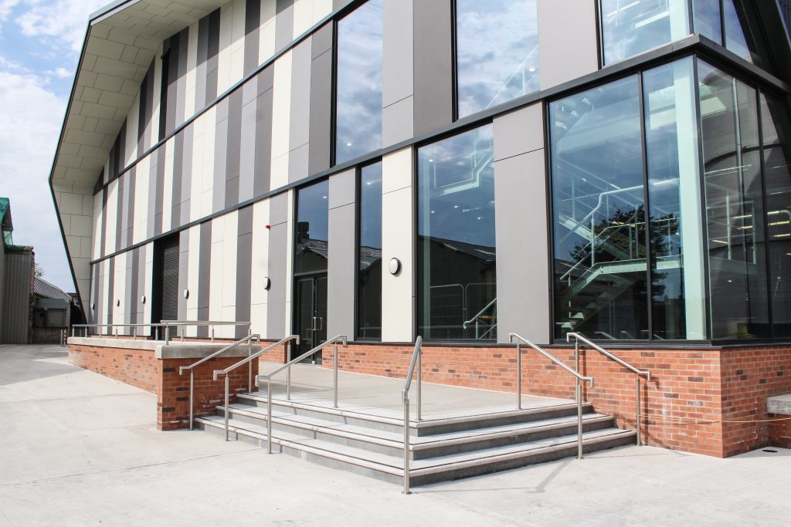
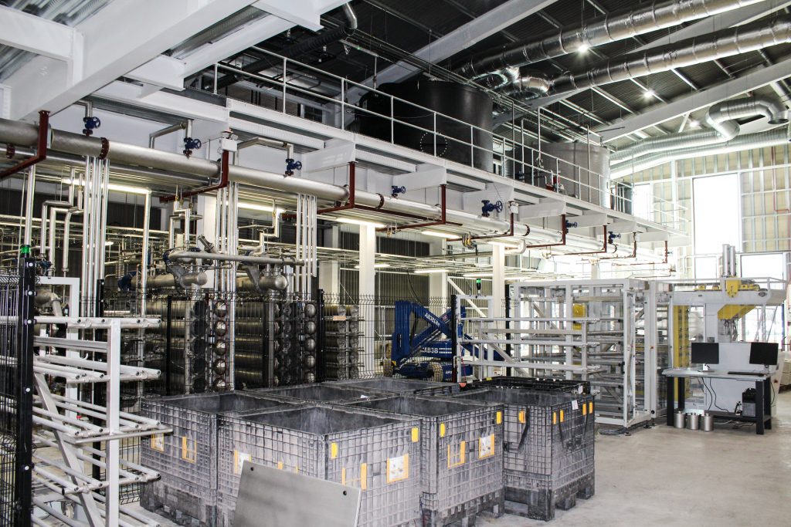
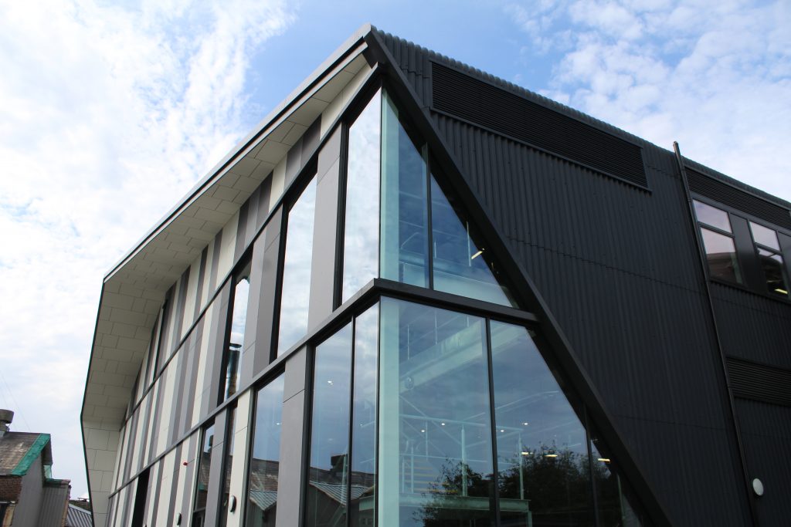
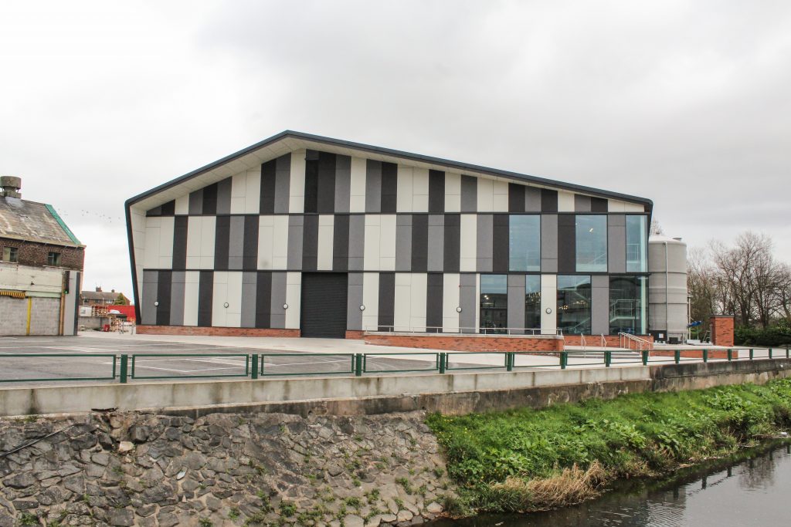

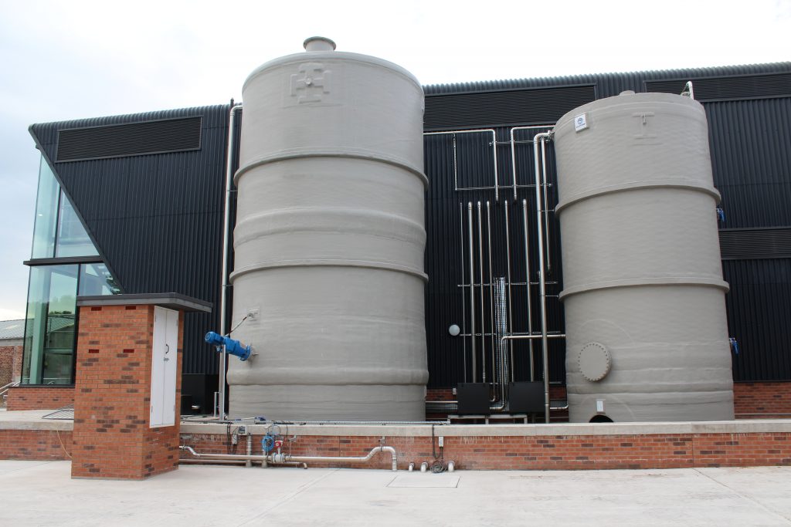
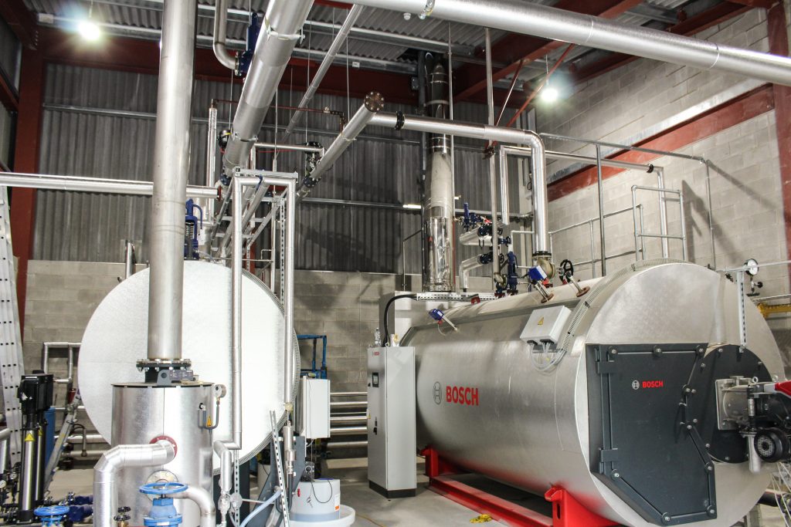
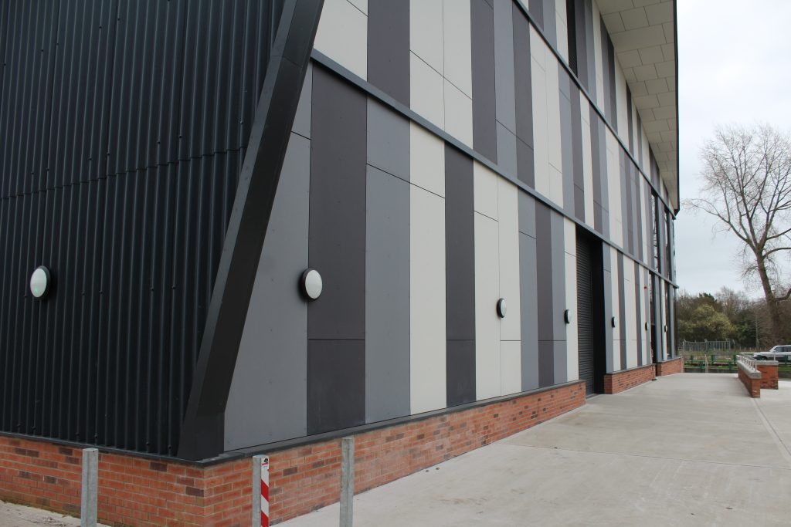
CLIENT
Ulster Carpets
DURATION
12 months
VALUE RANGE
£3m – £5m
LOCATION
Castleisland Factory, Portadown, Co Armagh
DESIGN TEAM
Architect: RMI Architects
Structural Engineer: RPS Group
M&E Engineer: Caldwell Consulting
Quantity Surveyor: V B Evans & Co
This project involved the newbuild construction of a 2,800m2 dye house and energy centre for Ulster Carpets. A range of advanced technologies in this hi-tech energy efficient production building enables Ulster Carpets to improve (i) manufacturing capacity for their traditional industrial processes and (ii) sustainability performance, including a dedicated steam production plant and advanced heat recovery system. Construction works were carried out adjacent to live production facilities at Ulster Carpets’ fully operational Castleisland site.
The ground floor and ground level environs comprise:
- a new dye house with double-height racking area
- chemical store room
- energy centre/boiler house plus steam accumulator, 3nr 60,000l effluent tanks with 30,000l reinforced concrete effluent sump and reinforced concrete cooling chambers (5m wide x 2m deep)
The mezzanine floor level includes an office, laboratory, dye kitchen, break-out area and tank storage.
Key elements of the construction works involved
- 275 x 275mm driven precast concrete piles (255nr); reinforced concrete ground beams
- 400mm thick reinforced concrete floor slab with power floated finish, laid to falls towards ACO drainage channels and within minimal tolerances to suit the complex machinery installations and racking systems. The ground floor slab design required over 1,100 linear metres of rebates, recesses and nibs to be incorporated into the reinforced concrete works
- structural steel frame (in excess of 150 tonnes); Kingspan Multideck mezzanine floor
- multi-coloured Tegral rainscreen cladding panels
- Tegral trapezoidal cladding
- PPC aluminium curtain walling and doors
- roller shutters and steel doors
Interior fit-out works were carried out to the office, laboratory and dye kitchen in addition to extensive M&E installations including construction, installation and commissioning of a highly efficient energy centre, major ventilation ducting and installation of a goods lift.
Other works included:
- construction and commissioning of a standalone HV substation, transformer room and switch room
- demolition of the temporary yarn storage building on completion of the new dye house and energy centre
