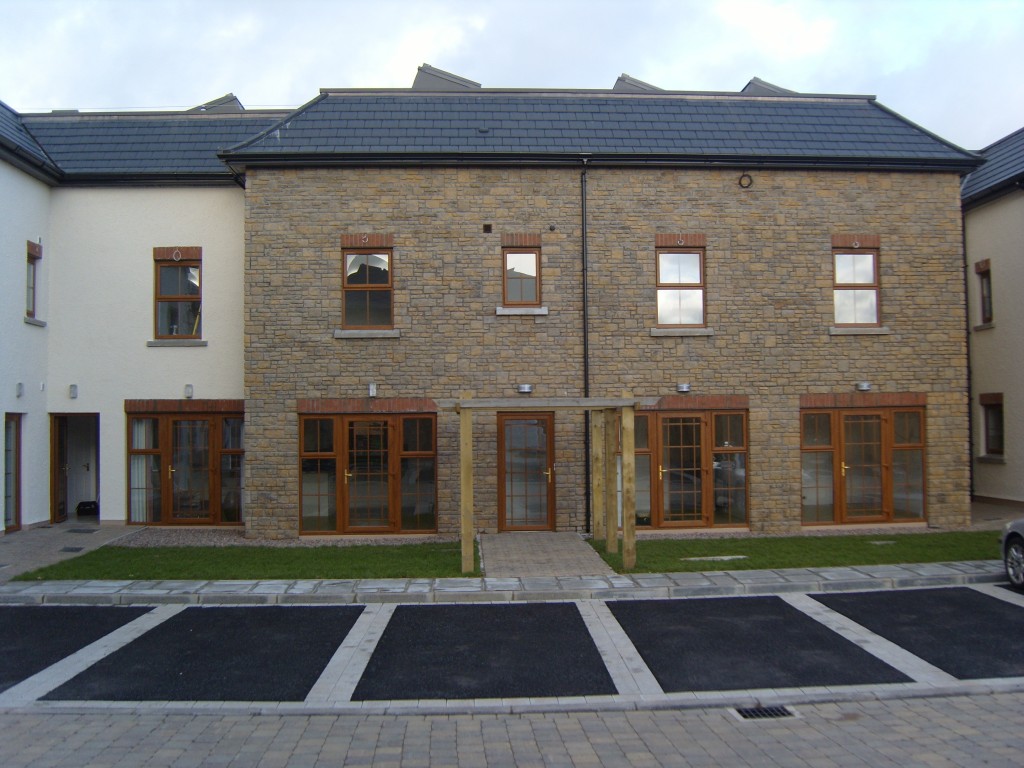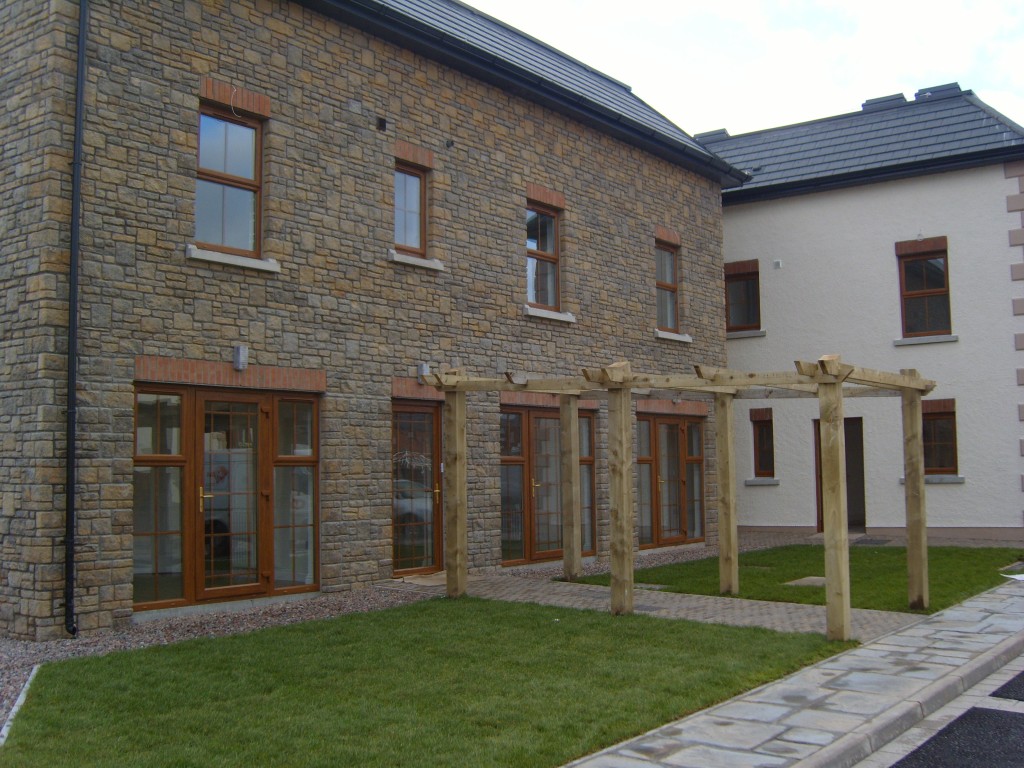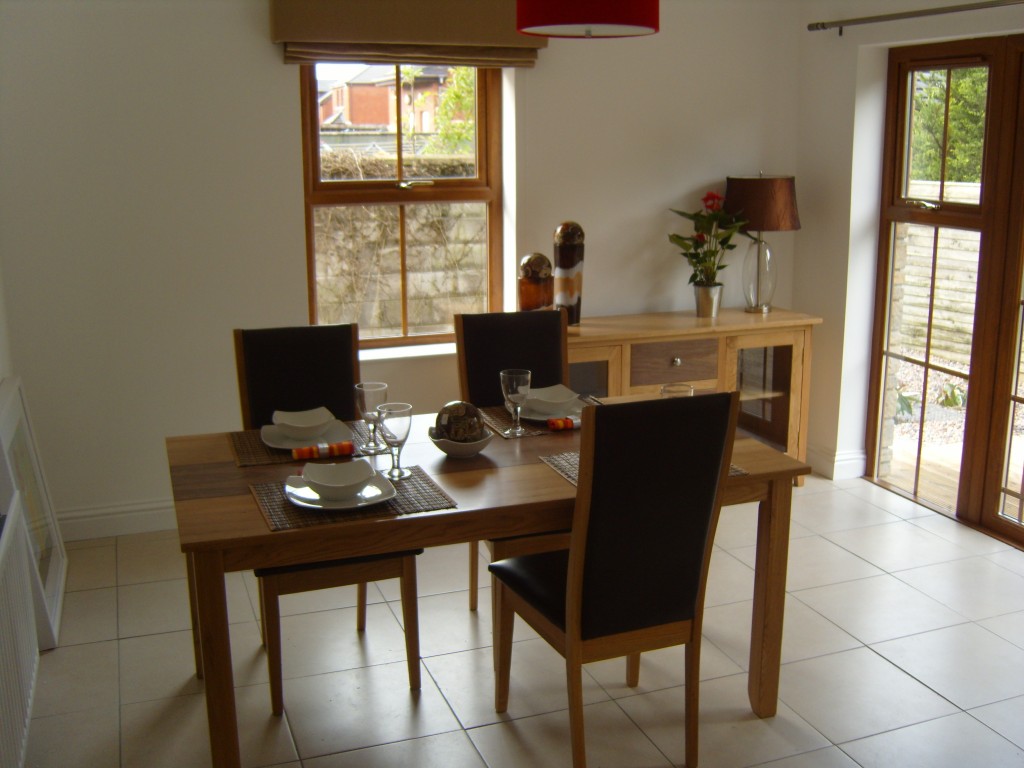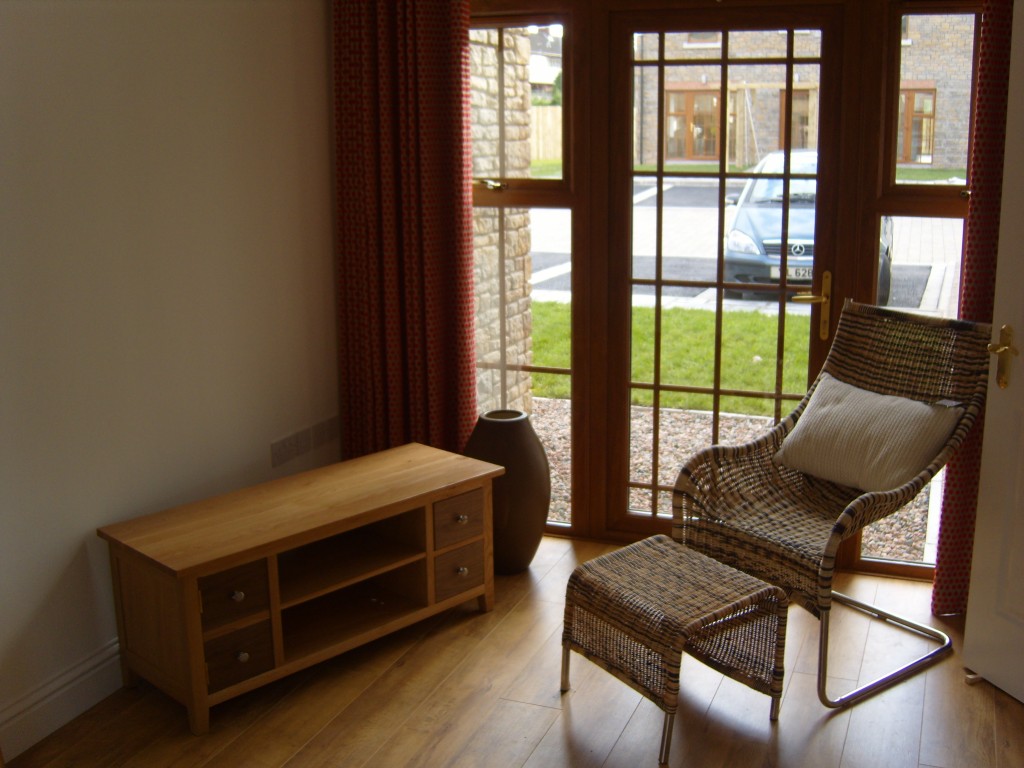Demesne Cottages, Carryduff




CLIENT
DURATION
11 months
VALUE RANGE
£1m – £2m
LOCATION
Off Hillsborough Road, Carryduff, Co Down
DESIGN TEAM
Architect: Coogan & Co Architects
Structural Engineer: WYG
M&E Engineer: n/a
Quantity Surveyor: n/a
Demesne Cottages is part of the extensive ‘The Demesne’ residential development, built by MSM, located just off the Hillsborough Road in Carryduff. The Demesne Cottages development comprises 15nr two-storey townhouses in two separate blocks and in a range of 2-bed and 3-bed modern townhouses.
The buildings are traditional masonry construction with natural stone cladding and coloured render to the external walls. The roof is a timber pitched roof with slate roof covering. Windows and external doors are uPVC. All townhouses have been constructed to a full turnkey specification including the following:
- complete M&E installation
- fitted kitchen units including kitchen appliances
- sanitary ware installation to bathrooms
- soft floor finishes and timber flooring
- ceramic tiling to walls and floors
External works involved forming an access road into the development and residents’ car parking spaces. Landscaping works included forming a landscaped courtyard with a timber pergola, gravel paths, grassed areas and timber fencing.
