Church Road, Newtownbreda, Belfast
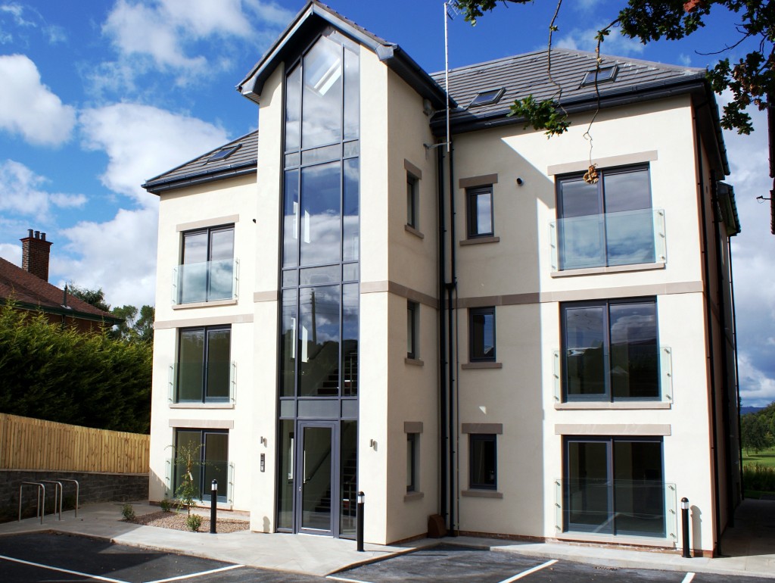
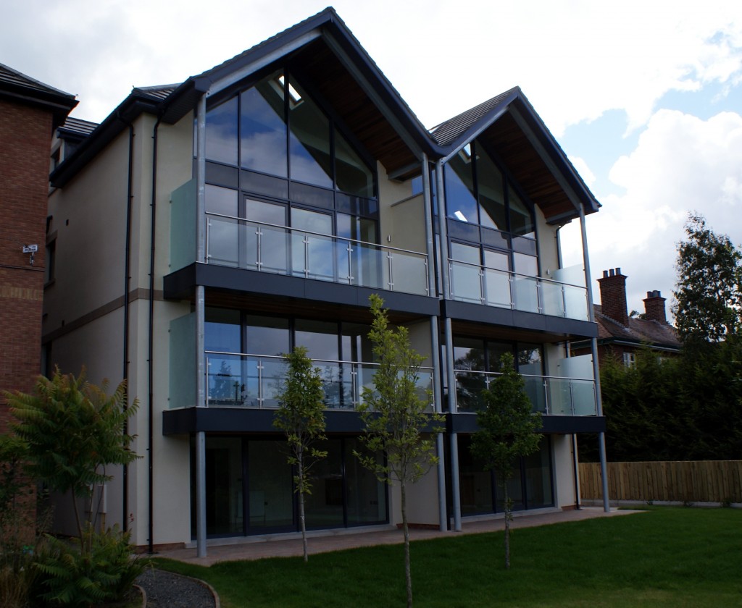
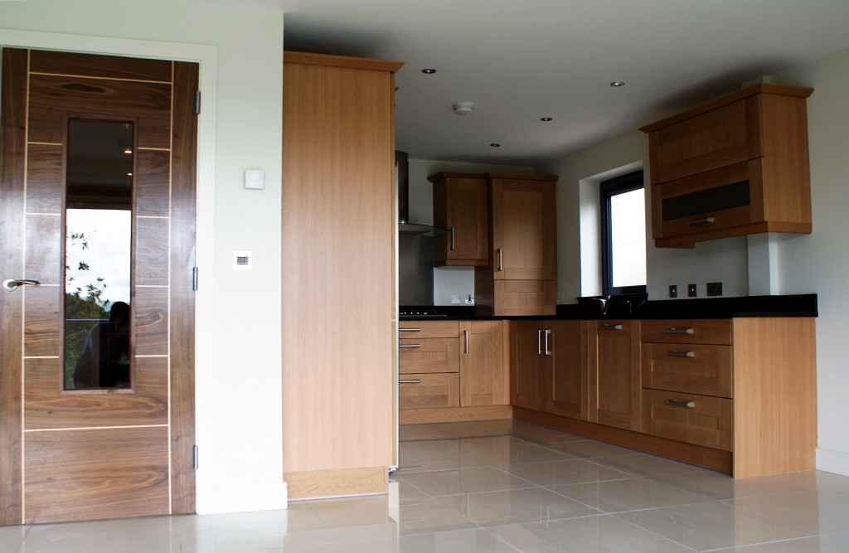
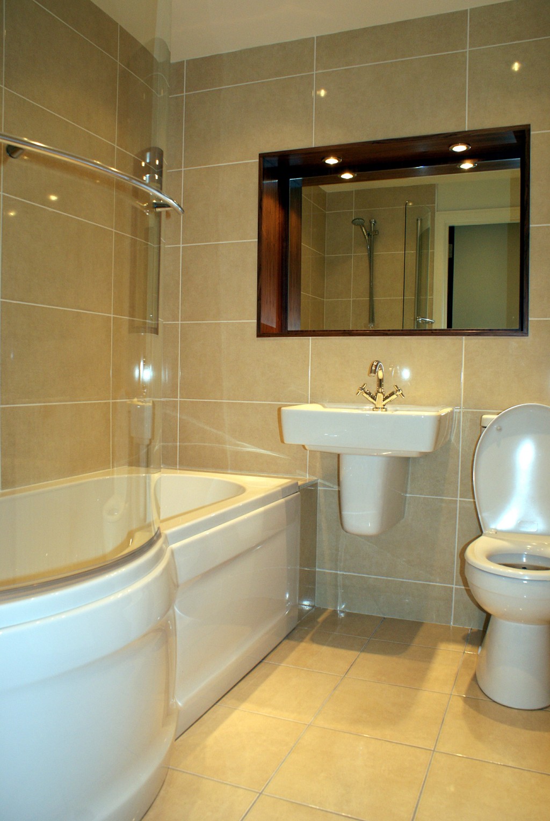
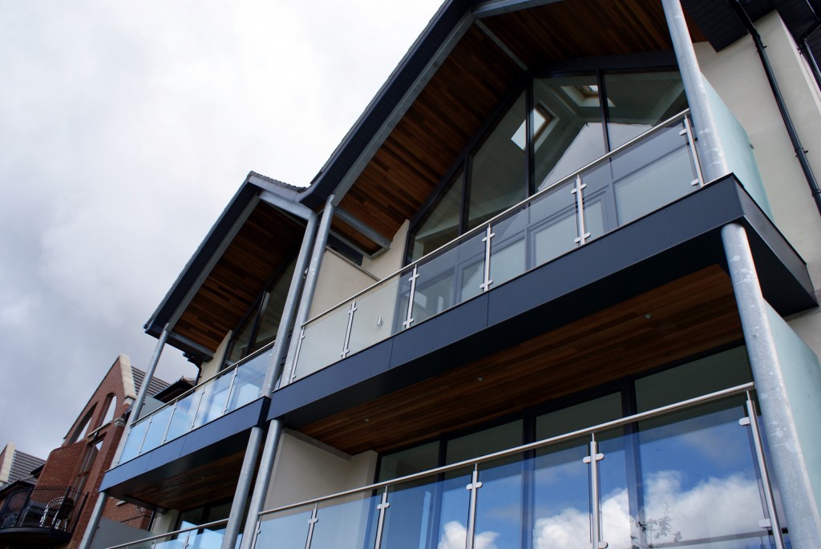
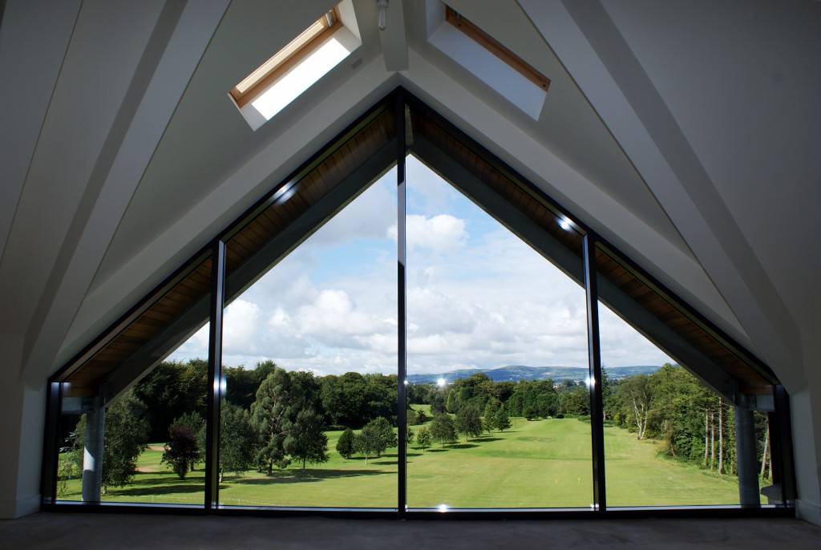
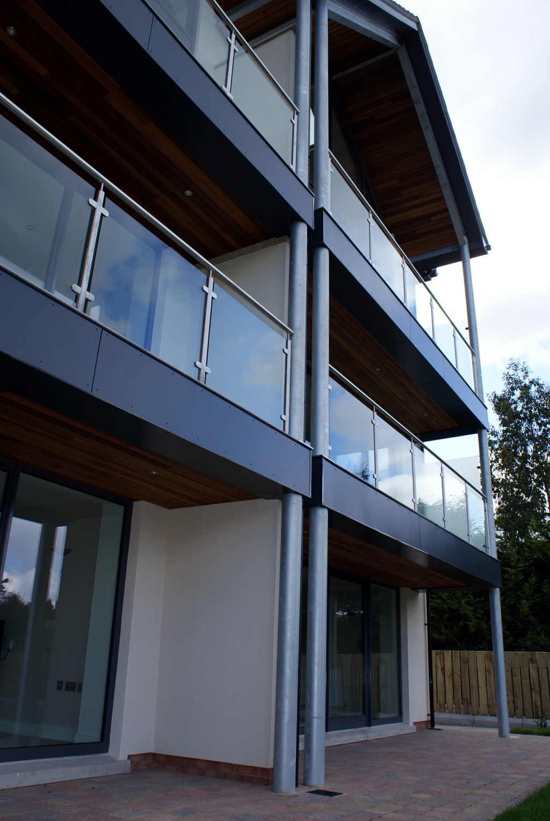
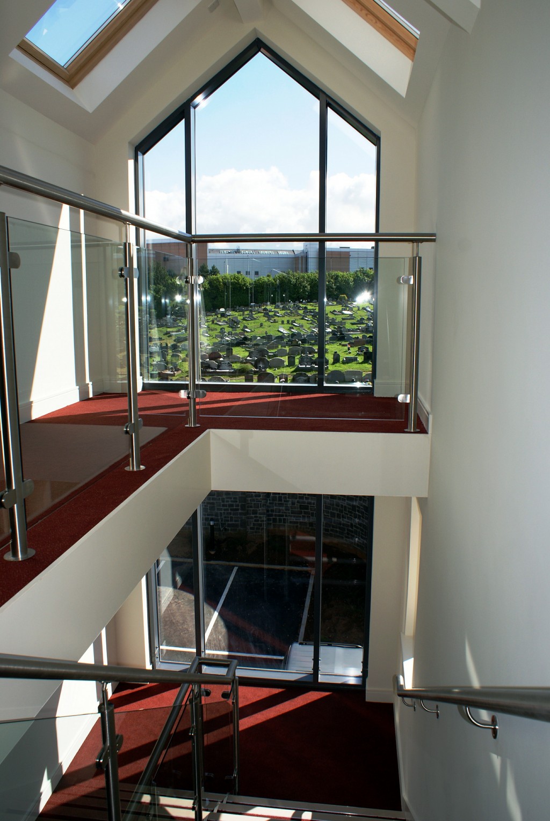
CLIENT
Huxley Group
DURATION
10 months
VALUE RANGE
Below £1m
LOCATION
Church Road, Newtownbreda, Belfast
DESIGN TEAM
Architect: Sutherland Architects
Structural: Brian W Murray
M&E Engineer: n/a
Quantity Surveyor: Iain Montgomery QS
This three-storey building faces onto the Belvoir Golf Club course and comprises 4nr 2-bed apartments and 2nr 2-bed penthouse apartments. The building is traditionally constructed on pad & strip foundations with a ground supported in-situ concrete slab and precast floor units to the upper floor levels. The building envelope comprises coloured render to blockwork walls, facing brickwork banding, concrete roof tiles with roof windows to provide additional natural light and PPC aluminium windows including curtain walling to the front and rear elevations.
Upper level balconies facing onto the golf course have been constructed with PPC aluminium sliding doors, paving slabs, glass balustrading and feature oak cladding to soffits with downlighters.
Each apartment has been fitted out to a high specification turnkey finish with floor and wall tiling, quality kitchen and bathroom installation, decoration, M&E services and hardwood doors and linings. A 3-stop passenger lift was installed and common areas were finished with carpets and stainless steel glass balustrading.
External walls included construction of a natural stone boundary wall, paving setts, car parking, soft landscaping and hardwood timber entrance gates.
