Chichester House, Belfast
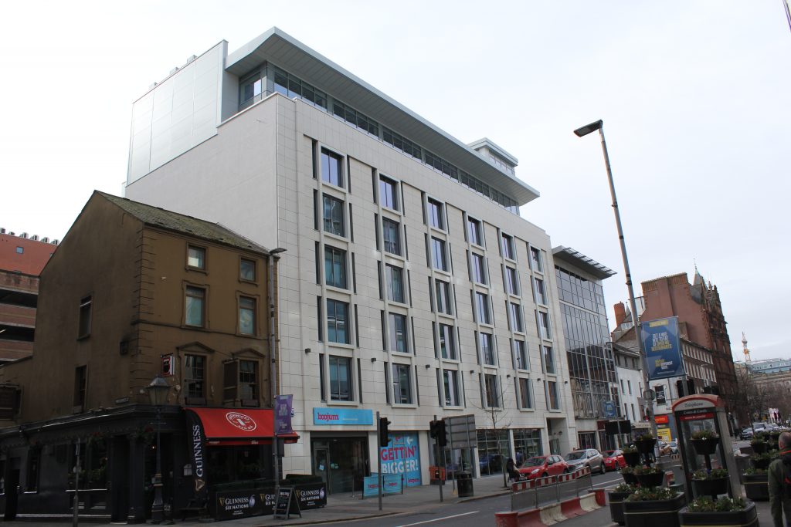
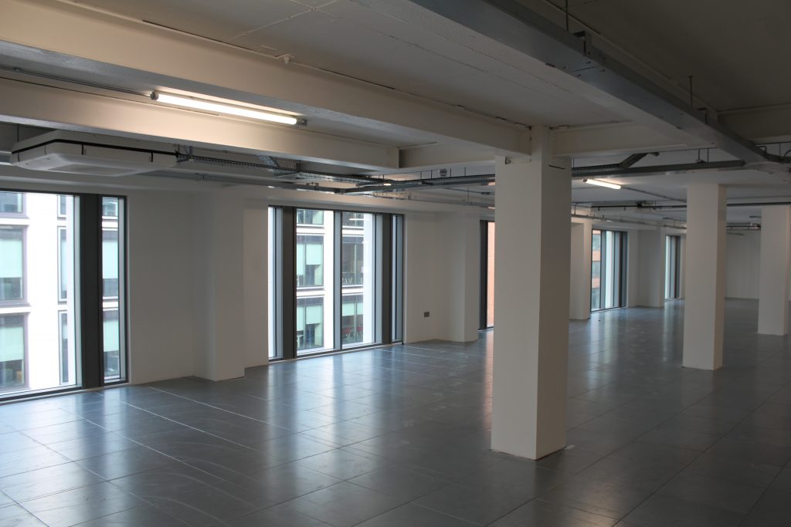
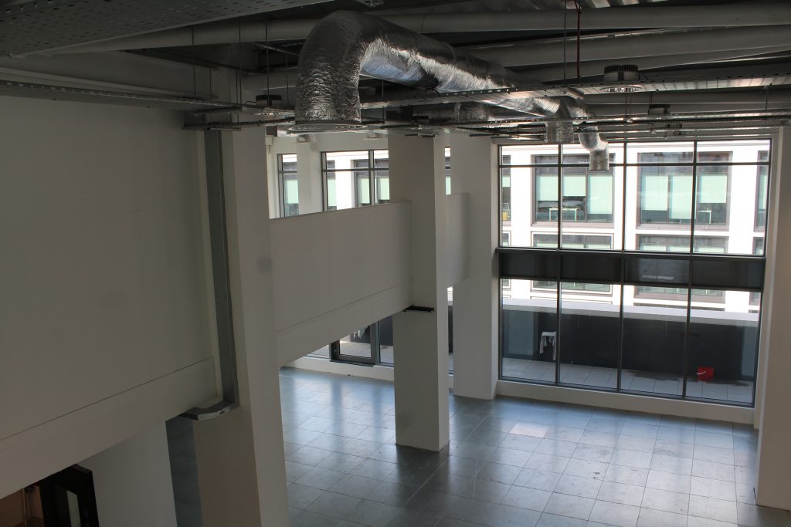
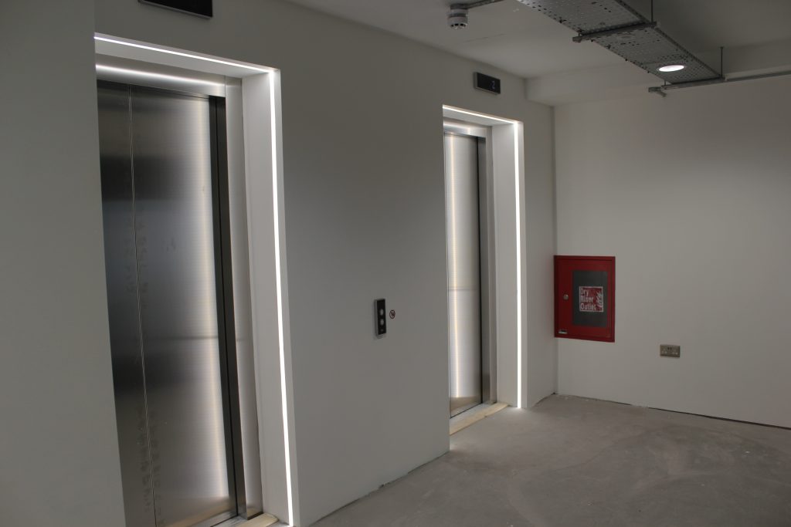
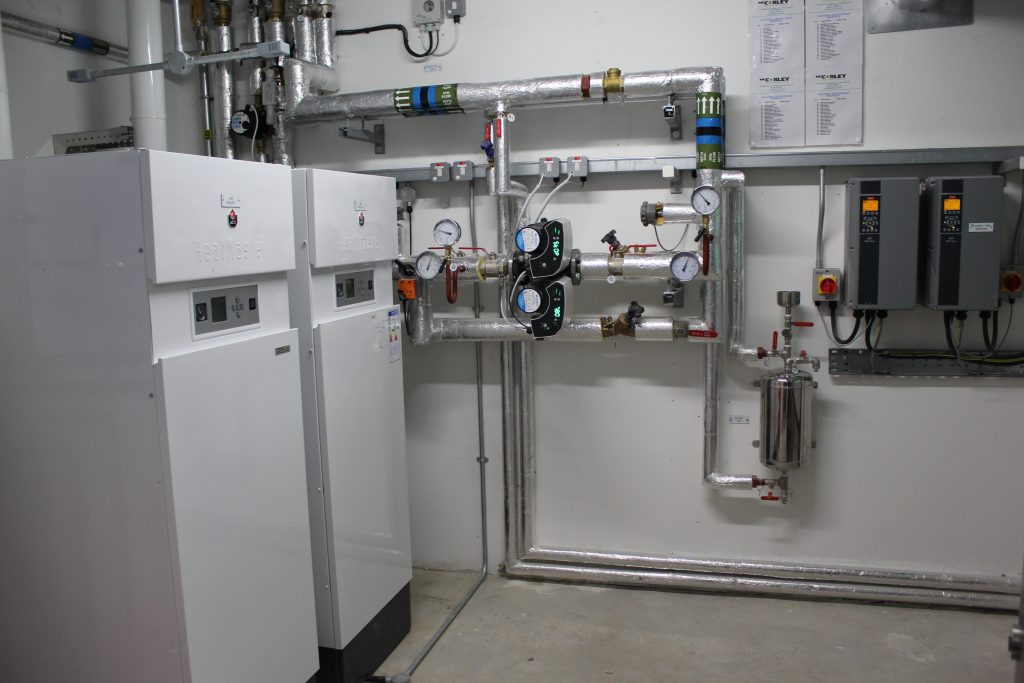

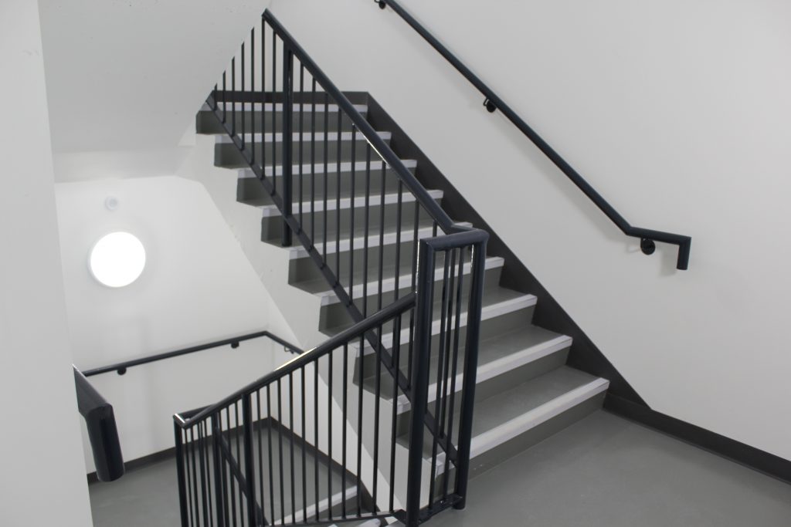
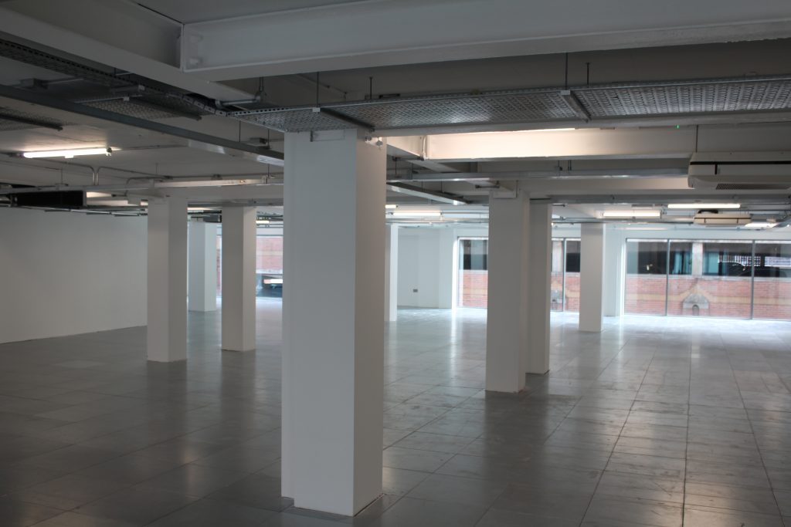
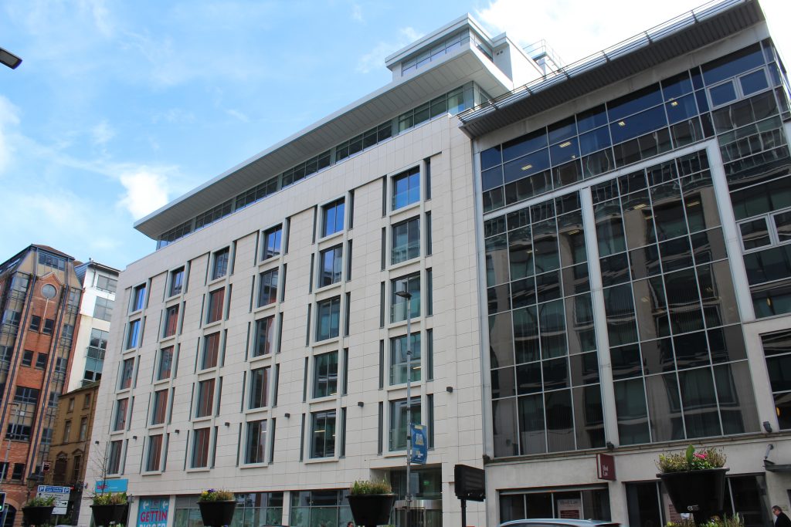
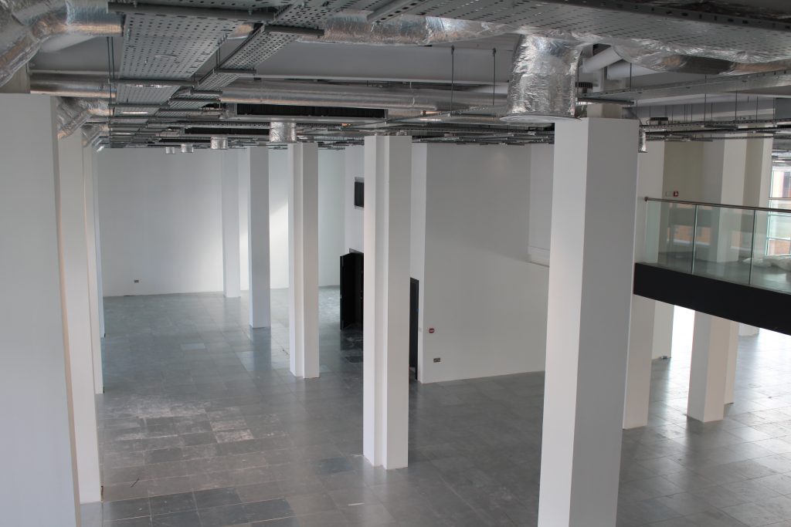
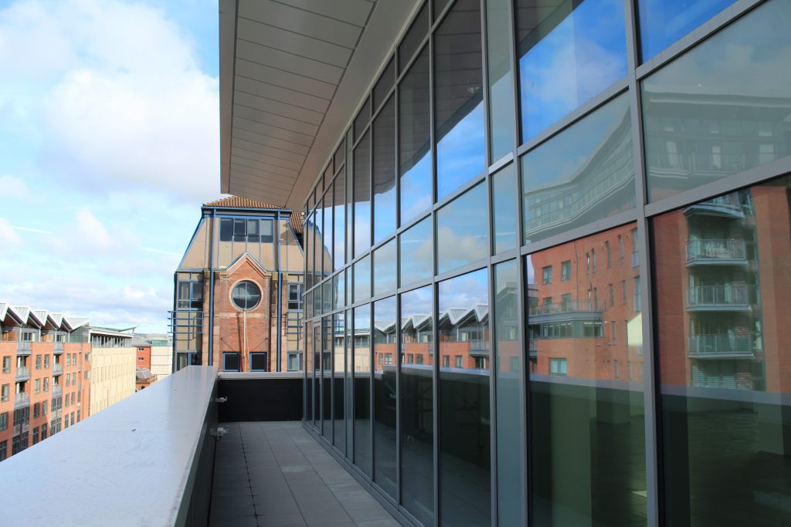
CLIENT
Causeway Asset Management
DURATION
24 months
VALUE RANGE
£8m – £10m
LOCATION
Chichester Street, Belfast
DESIGN TEAM
Architect: Coogan & Co
Structural Engineer: BCD Partnership
M&E Engineer: Delap & Waller
Quantity Surveyor: Bruce Shaw LLP
This project involved major alterations, refurbishment and extension of the former 6-storey Londonderry House office building into Chichester House, a 9-storey mixed-use building consisting of 5000 sq ft of premium retail space and 46,000 sq ft of Grade A+ office space.
Chichester House is a flagship project with “Future-Fit Space” concept, placing connectivity and technological building advancements at the forefront of building design. In addition to this, it is the first building in Northern Ireland to have the internationally recognised digital connectivity certification by Wired Score.
Construction works were delivered on a severely restricted city-centre site and included the following key elements:
- Major demolitions including the original sixth-floor footprint and full height superstructure adjacent to 17 Chichester Street.
- CFA piling and reinforced concrete substructure works to the extended building footprint.
- Full height reinforced concrete superstructure works next to 17 Chichester Street.
- Vertical 3-storey steel framed extension over the existing building footprint.
- SFS, stone cladding works, PPC aluminium curtain walling and coloured render to the building envelope.
- Internal works involved a Cat A fit-out to open plan office areas and completion of shell and core areas to a base building specification.
