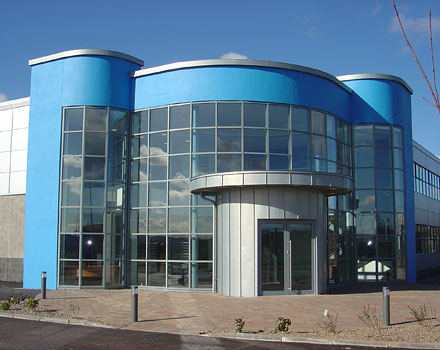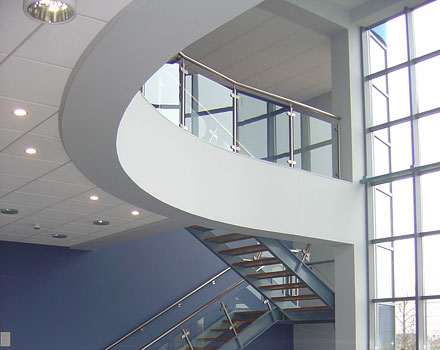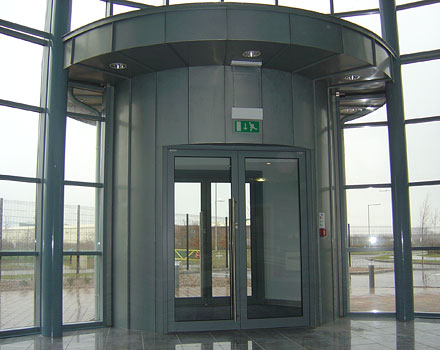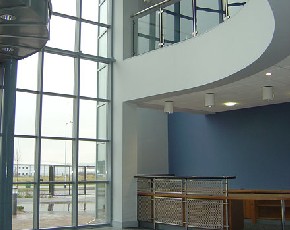Boomer Industries, Lisburn




CLIENT
Boomer Industries
DURATION
8 months
VALUE RANGE
£1m – £2m
LOCATION
Ferguson Drive, Lisburn, Co Antrim
DESIGN TEAM
Architect: Knox & Clayton
Structural: White Young Green
M&E Engineer: White Young Green
Quantity Surveyor: Ian Kirkpatrick & Associates
MSM were awarded this contract to construct a newbuild 3,000m2 industrial unit on a greenfield site for Boomer Industries, a leading manufacturer/supplier within the plastics extrusion industry. The building comprises a double-height production area, a full-height entrance lobby/reception area and two-storey offices, laboratories and staff welfare accommodation. A 100m2 retail outlet for trade/public enquiries has also been provided within the building.
The building is constructed with a structural steel frame (in excess of 110t) on reinforced concrete foundations with a ground supported reinforced concrete floor slab. Works included precast floor slabs installed to the first floor and construction of internal blockwork walls. The building envelope comprises architectural blockwork, coloured render, Kingspan composite insulated metal roof and wall cladding and ppc aluminium glazing/curtain walling including forming the curved glazed entrance.
Interior fit-out works were carried out under the contract, including mechanical, electrical and lift installations, metal stud partitions with drylined finish, interior surface finishes, joinery work and fitted furniture to washrooms, staff areas and reception.
External works included forming access roads and car parking, paved pedestrian areas, drainage works and soft landscaping.
