Allstate (NI), Strabane
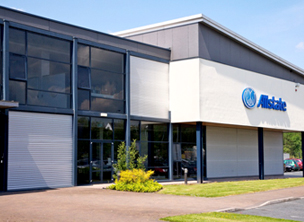
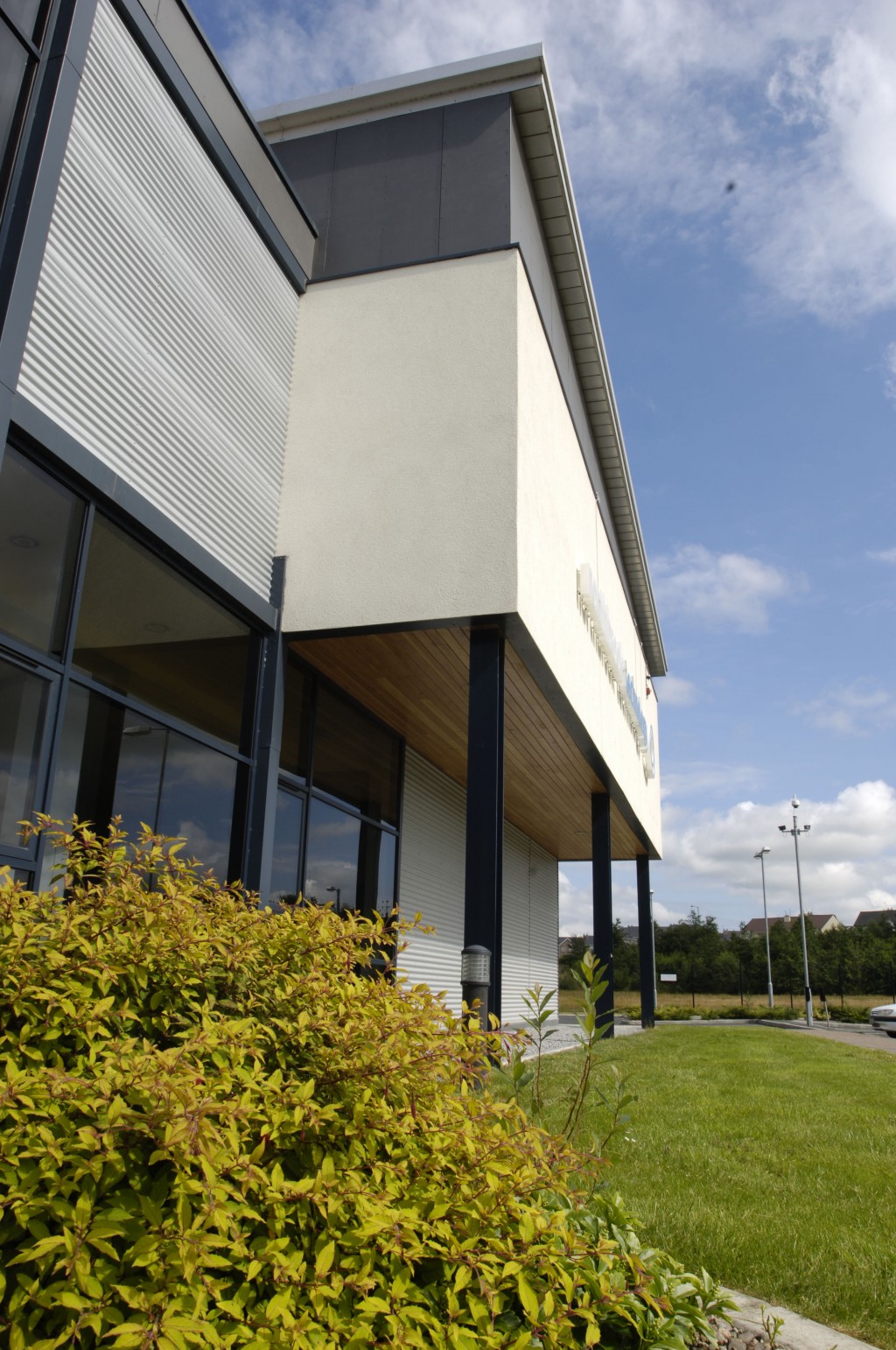
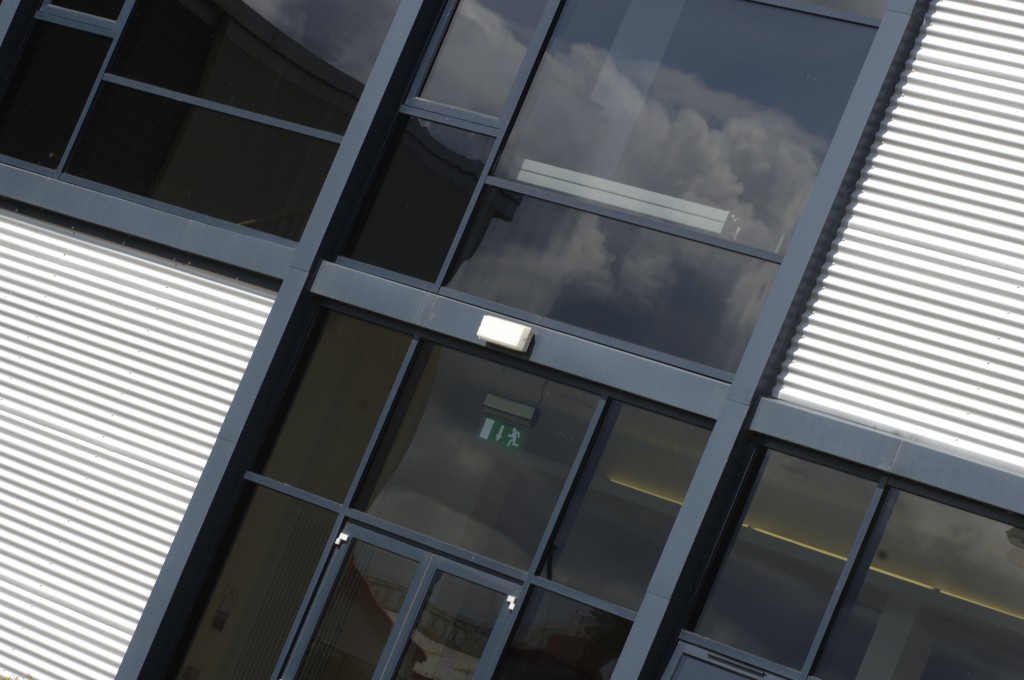
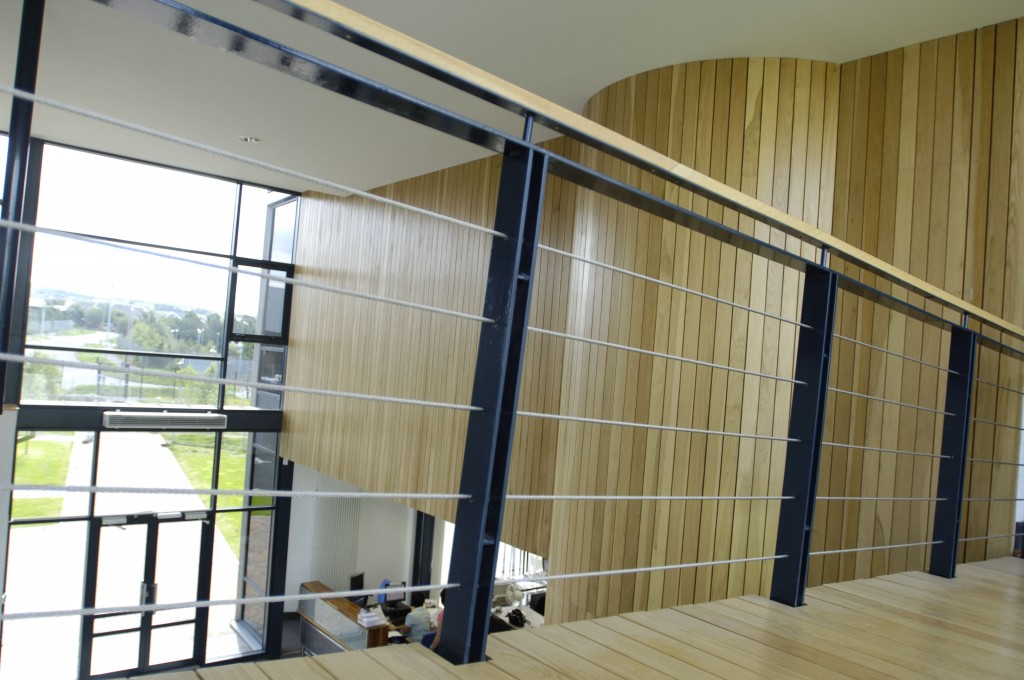
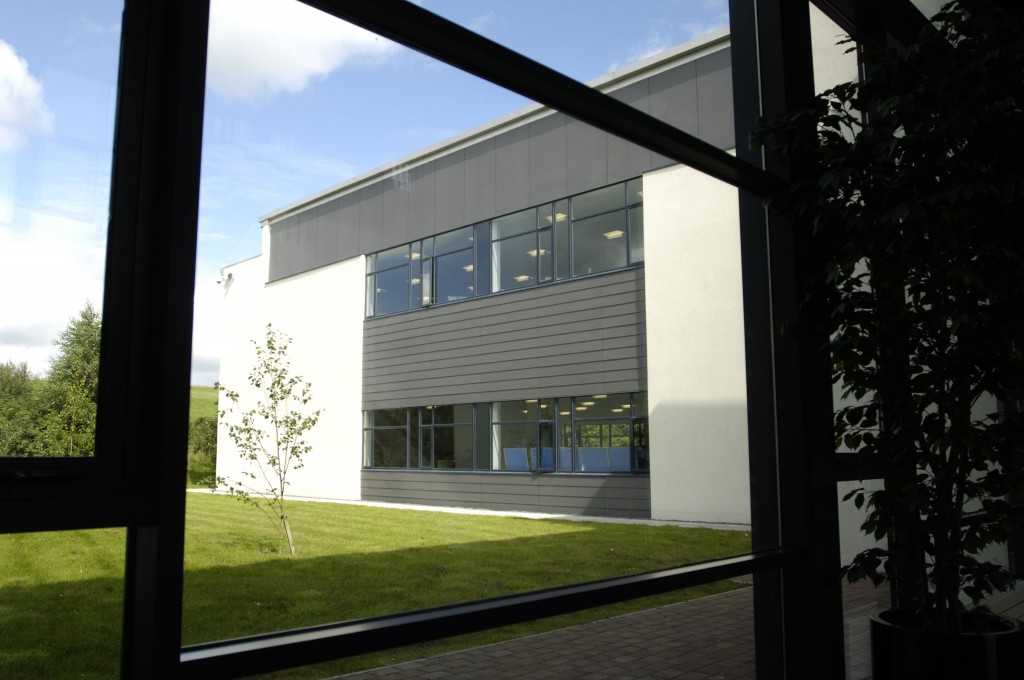
CLIENT
Allstate (NI)
DURATION
12 months
VALUE RANGE
£2m – £3m
LOCATION
Orchard Road Industrial Estate, Strabane, Co Tyrone
DESIGN TEAM
Architect: Doherty Architects
Structural Engineer: M W L Consulting Engineers
M&E Engineer: Williams & Shaw
Quantity Surveyor: N/A
The construction of this multi-functional 30,000ft2 office and workspace building on a brownfield site was carried out under a Design & Build contract. The advanced unit provides Allstate Northern Ireland with modern flexible accommodation for over 400 employees to carry out their call centre operations and Technical Support Contact Centre service in support of their US parent company’s global operations.
The two-storey building is constructed in three blocks, with two workspace units connected via a central core. The central core provides a double-height foyer/reception area, staff canteen and welfare facilities with a mezzanine floor providing access to an upper level break out area and a meeting room. The ‘west wing’ provides over 11,000ft2 of open plan office space with raised access flooring, offices, huddle rooms, IT/communications room and welfare facilities. The ‘east wing’ provides over 10,000ft2 of two-storey accommodation comprising open plan office areas with raised access flooring, training rooms, huddle rooms, offices, IT/communications room, kitchen and welfare accommodation.
The building layout includes external courtyards and provides landscaped views designed to enhance the work environment. External works included a 196-space car park, forming paths around the building, soft landscaping and perimeter fencing.
