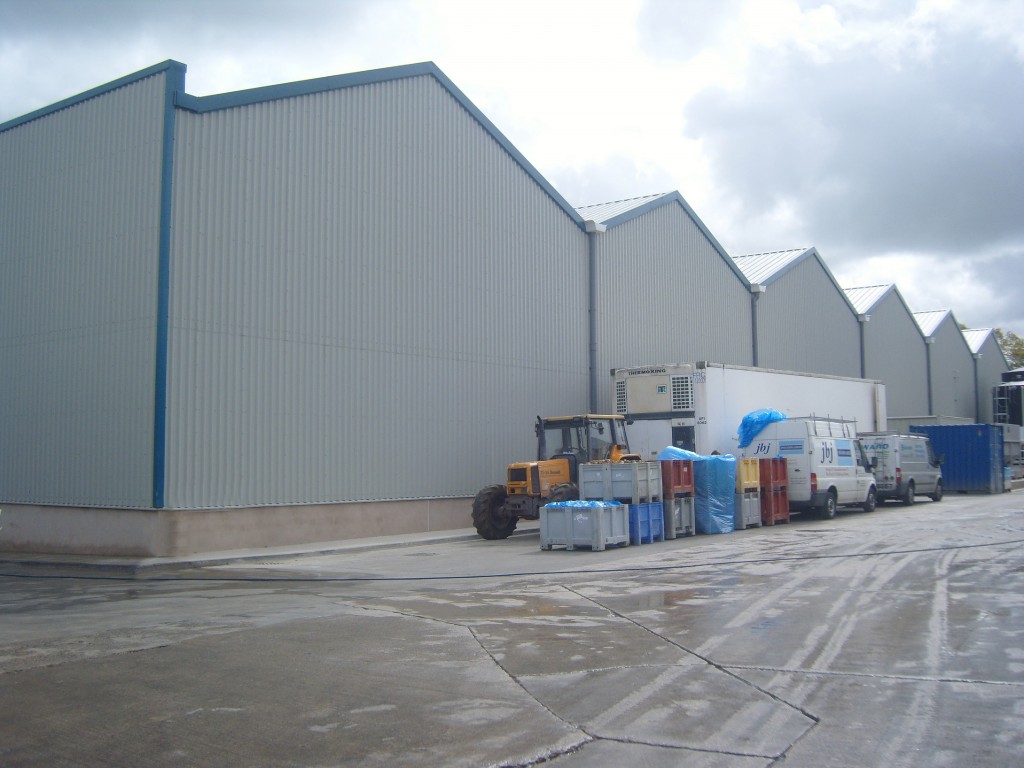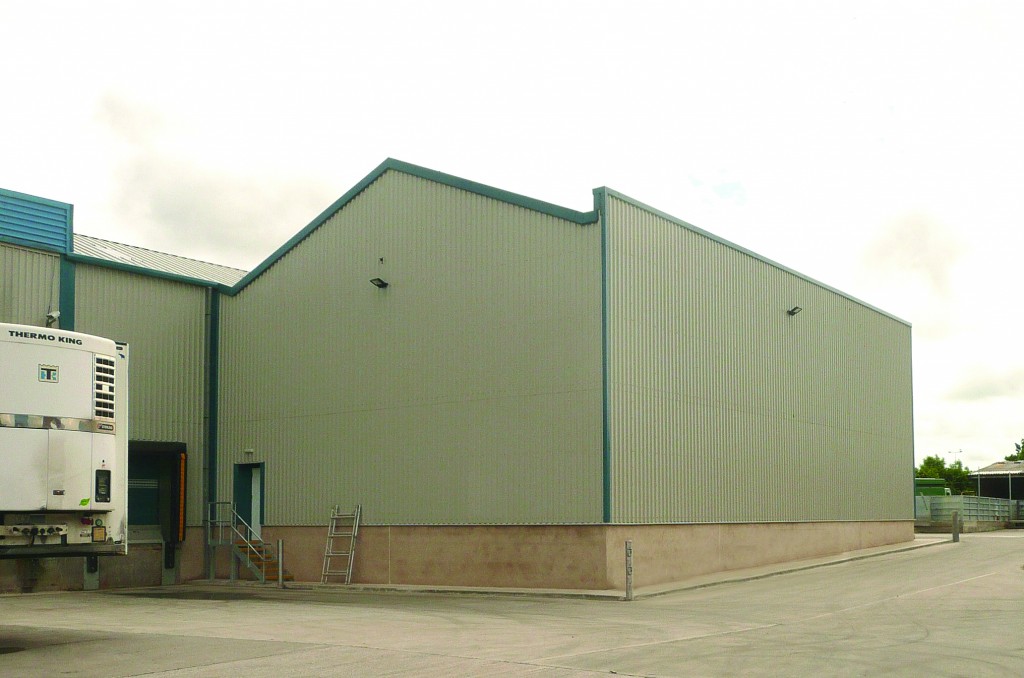Dunbia, Preston, Lancashire



CLIENT
Dunbia Preston
DURATION
6 months
VALUE RANGE
£2m – £3m
LOCATION
Bamber Bridge, Preston, Lancashire
DESIGN TEAM
Architect: McCarter Hamill Architects
Structural Engineer: Ivor Armstrong Associates
M&E Engineer: n/a
Quantity Surveyor: W T Orr & Partners
Dunbia, the Northern Ireland based supplier of meat products to UK and worldwide markets, awarded MSM this contract to carry out major alterations and an extension to their existing production facilities at their meat processing facility in Preston, Lancashire. The extension provides additional production facilities and a hygiene room. Our client required the works to take place within a ‘live’ production environment.
Enabling works included demolitions to existing production buildings and breaking up the existing concrete yard. Internal alterations were required to reconfigure the existing floor layout and to segregate production zones from construction areas.
The main extension is constructed with structural steel frame (approx 100t) on reinforced concrete foundations. External walls are clad with Kingspan KS1000RW single skin cladding and the roof cladding is Kingspan insulated 40mm KS1000RW-LPCB panels incorporating PPC flashings and rainwater goods. Internal works included laying Altrocrete resin flooring, stainless steel kerbs and bubble drainage channels as well as installing roller shutters, external doors and dock levellers.
Specialist subcontractors were employed to deliver M&E service installations, refrigeration, insulated wall and ceiling panels and installation of steel meat rails.
