Central Avenue, Bangor
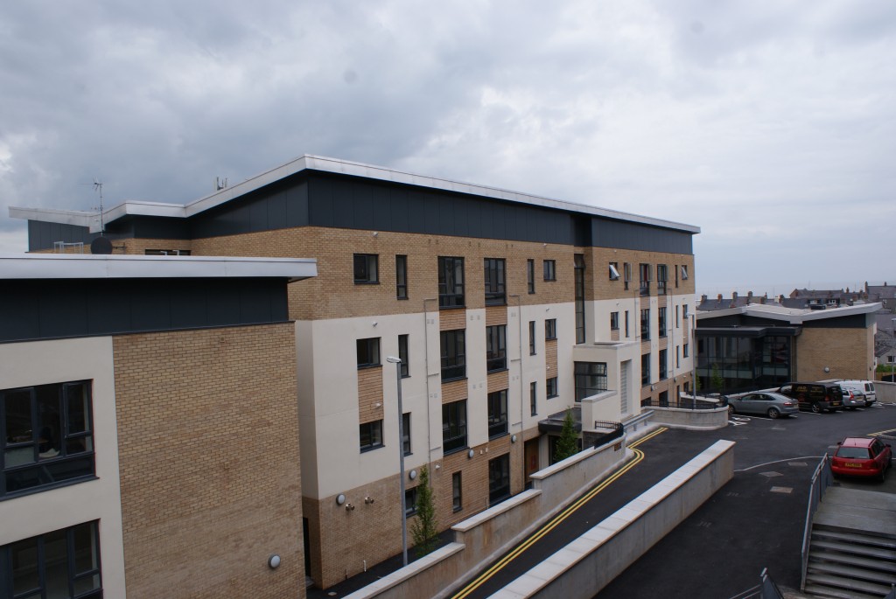
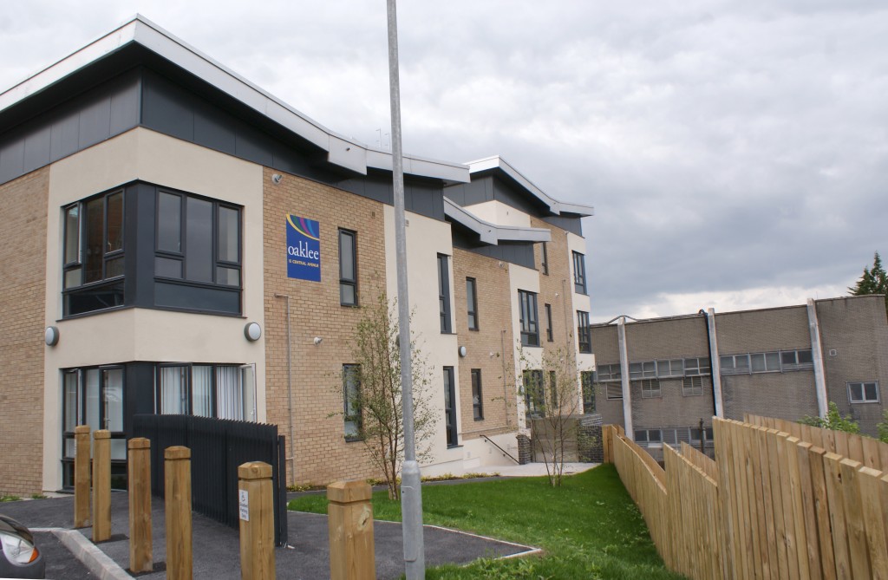
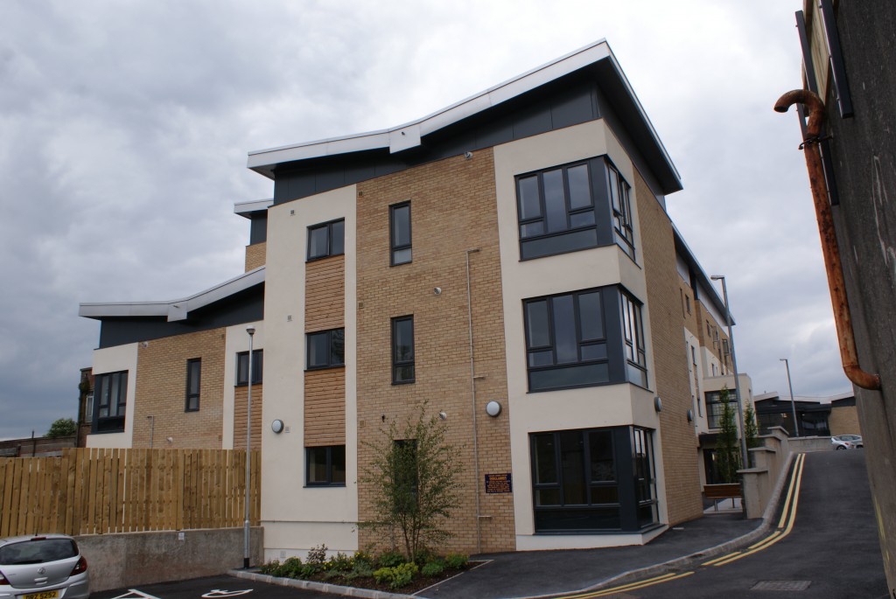
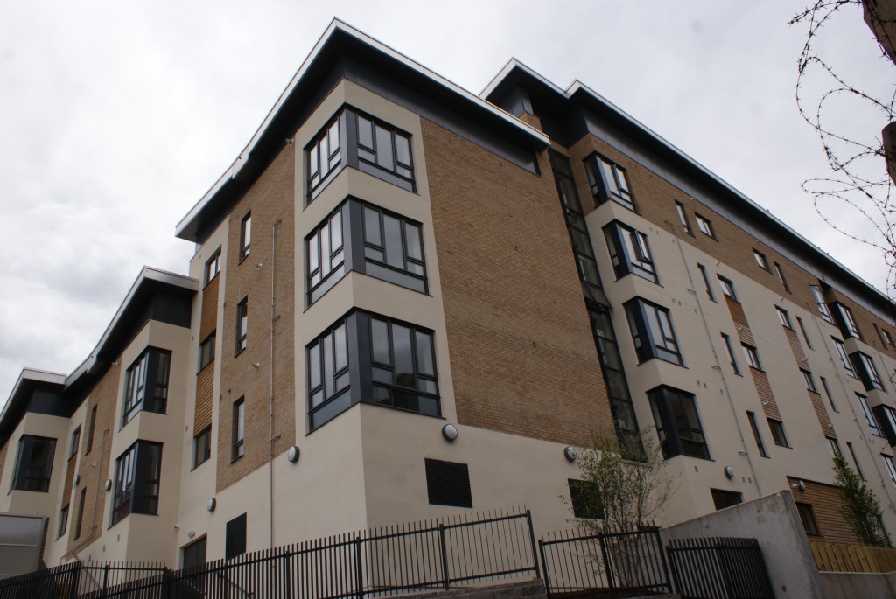
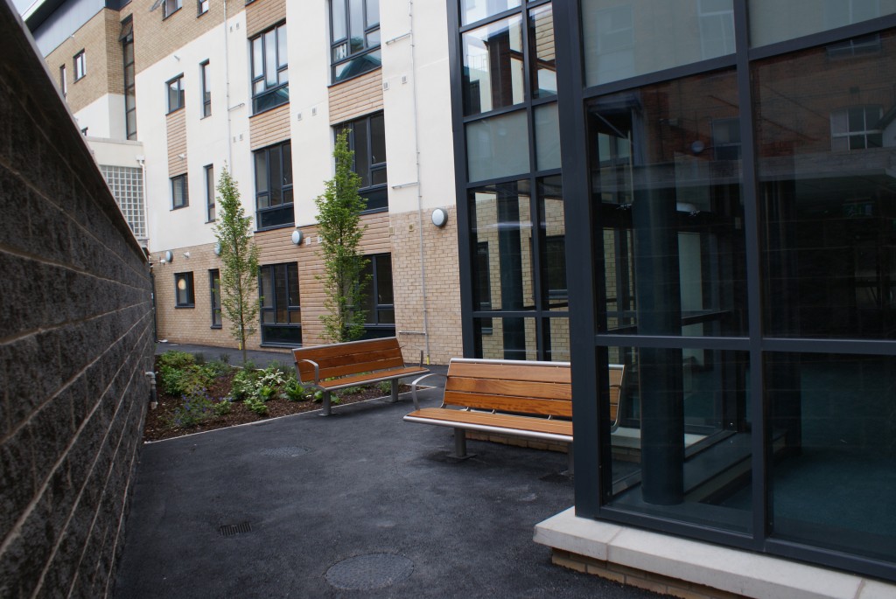
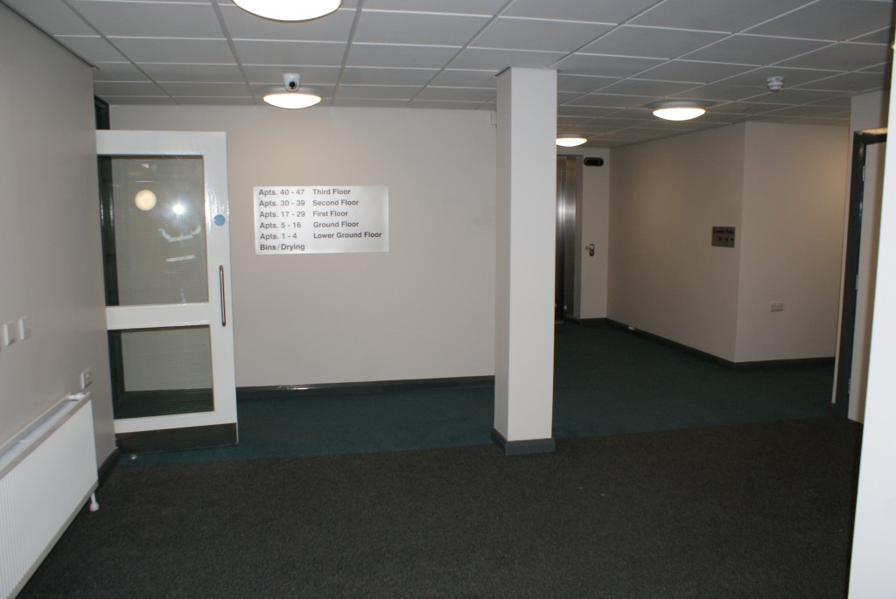
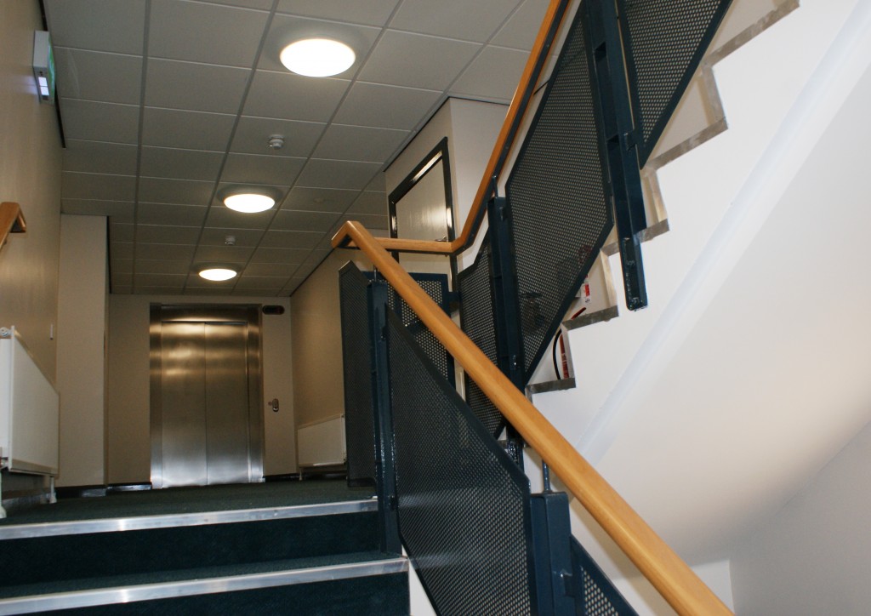
CLIENT
Oaklee Housing Association
DURATION
15 months
VALUE RANGE
£3m – £5m
LOCATION
Central Avenue, Bangor, Co Down
DESIGN TEAM
Architect: Doherty Architects
Structural Engineer: MWL Consulting Engineers
M&E Engineer: F M Stewart & Associates
Quantity Surveyor: Clarke Shipway
Following the withdrawal of another main contractor during the early stages of the contract, MSM were appointed as main contractor by Oaklee Housing Association to undertake the construction of 47nr 2-bed apartments. The five-storey building is constructed on a sloping site in Bangor town centre, surrounded by busy local roads and neighbouring commercial and residential properties.
The building is constructed on piled foundations with precast floor and stair units. The roof covering is standing seam aluminium and the external façade comprises facing brick, coloured render, hardwood timber cladding and PPC aluminium glazing to entrance areas.
Each apartment is fitted out with soft flooring finishes, ceramic wall tiling to bathroom and kitchen areas, decoration to walls and ceilings, kitchen units and M&E installations. General circulation areas are finished in accordance with the client’s specification including carpet tiles, suspended ceilings, decoration and mild steel balustrading to the staircases. Passenger lifts were installed by our specialist lift subcontractor.
Extensive external works included constructing retaining walls, forming access roads and residents’ car parking, steps with railings, paving and soft landscaped areas.
