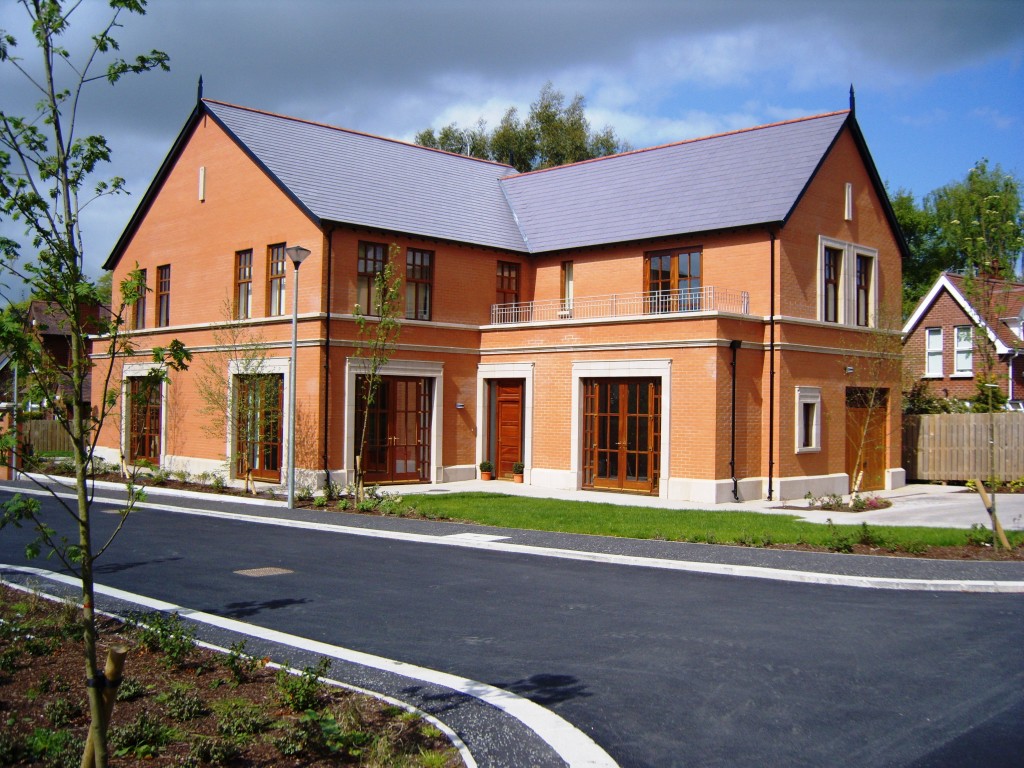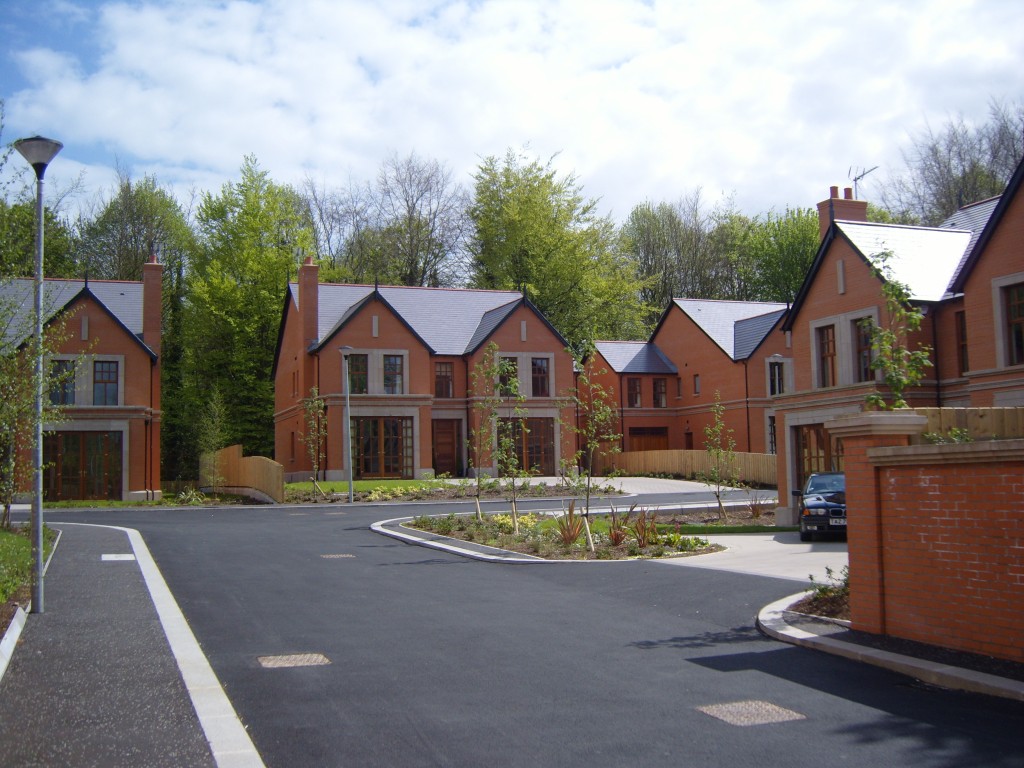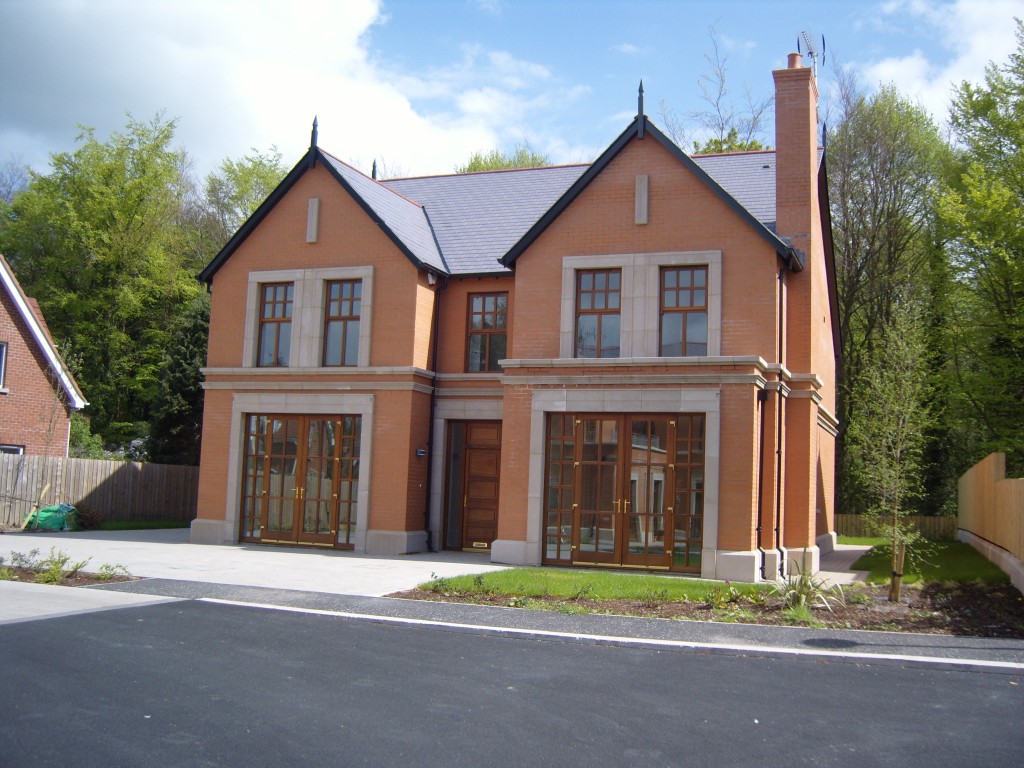Stormont Wood, Belfast




CLIENT
DURATION
12 months
VALUE RANGE
£1m – £2m
LOCATION
Off Upper Newtownards Road, Belfast
DESIGN TEAM
Architect: RPP Architects
Structural Engineer: Arup
M&E Engineer: Taylor & Fegan
Quantity Surveyor: WYG
The Stormont Wood private residential development, located off the Upper Newtownards Road in Belfast and backing on to the Stormont Estate, involved the construction of 5nr luxury detached dwellings. All 5nr two-storey dwellings have an internal floor area in excess of 3,000ft2 and have been delivered to a high specification turnkey finish.
Demolition of an existing two-storey dwelling and site clearance works including removal of trees, shrubbery and undergrowth were carried out before starting the construction work.
The houses are traditional masonry construction on reinforced concrete pad & strip foundations, with facing brickwork and precast concrete floor units. External features include reconstituted stone surrounds and hardwood timber windows and doors. The roof is constructed with slates on a timber trussed roof. The high specification turnkey package includes hardwood timber doors, carpets, natural slate flooring, plaster mouldings, luxury kitchen units and sanitaryware.
The external works package included landscaped gardens with pergolas, boundary fencing, street lighting, paved driveways and formation of an access road.
