Ibis Queens Quarter Hotel
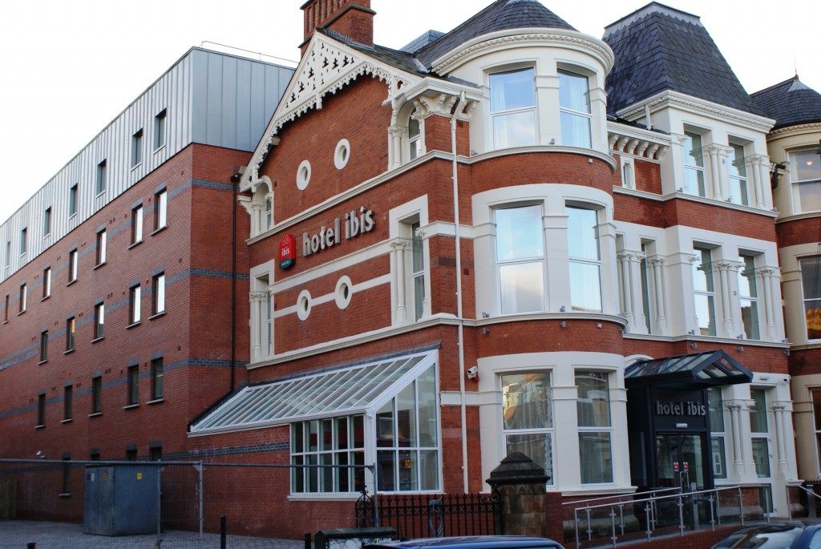
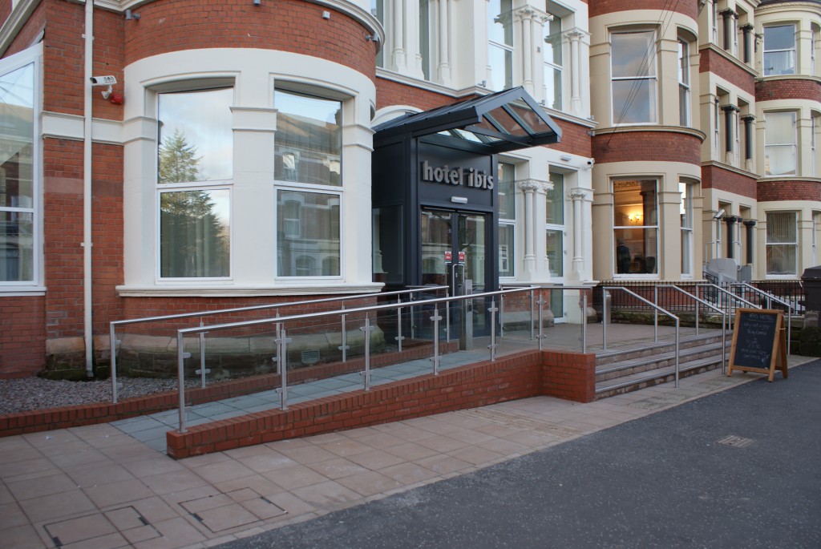
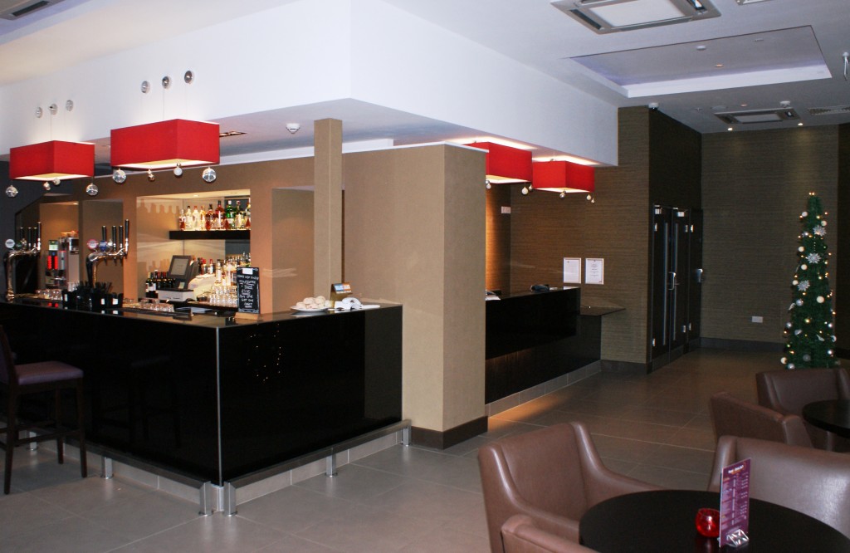
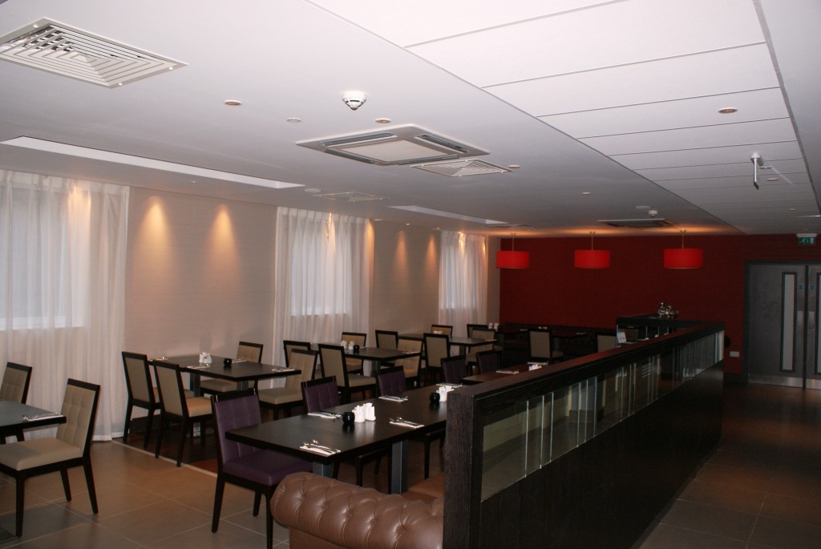
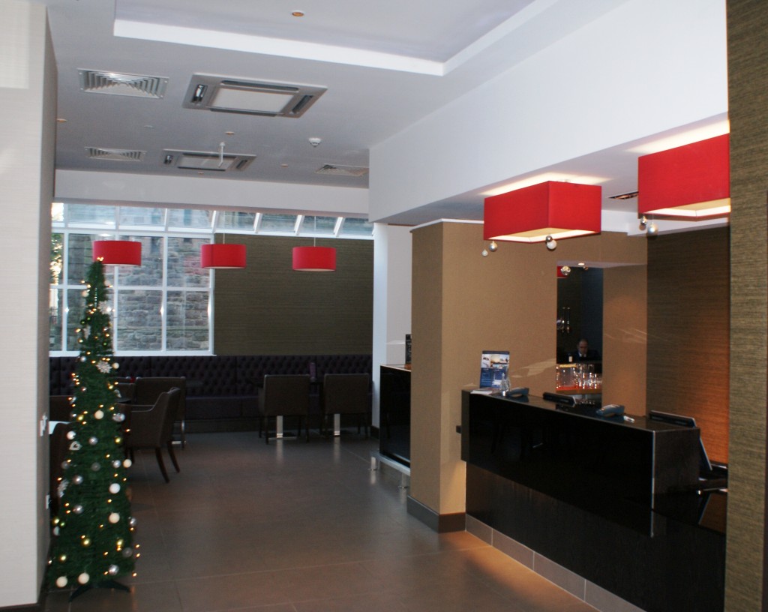
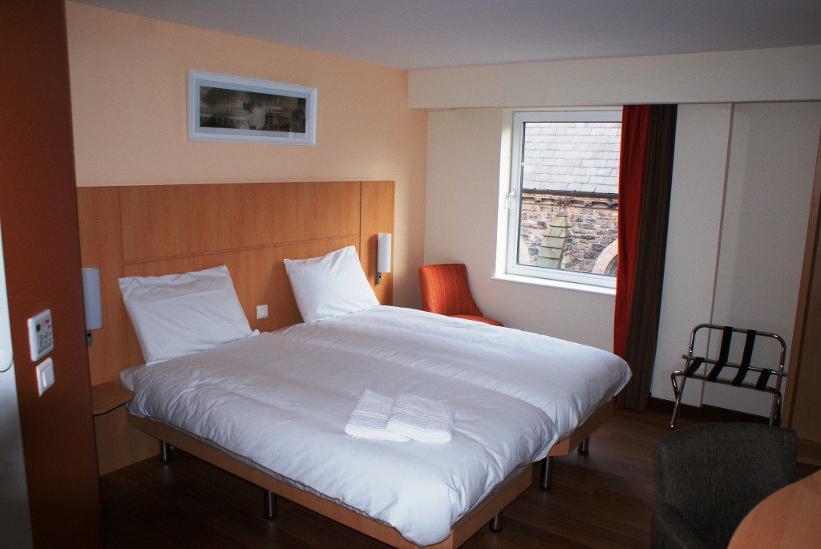
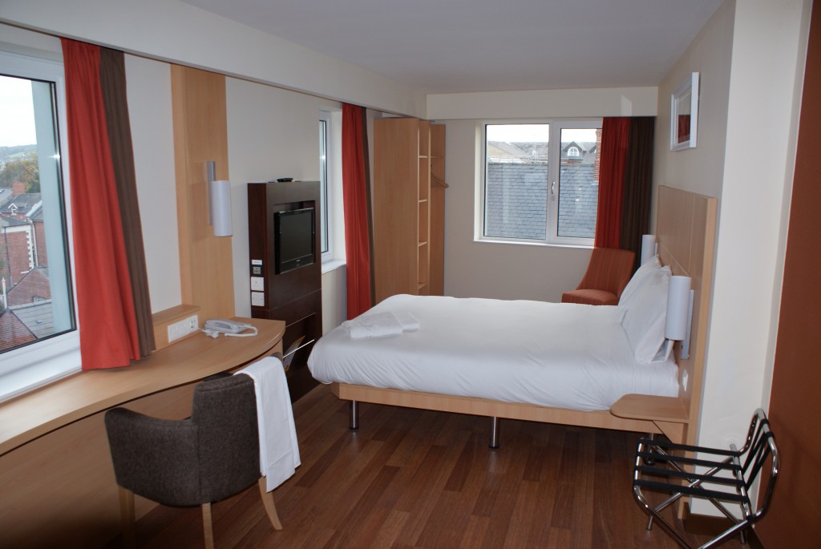
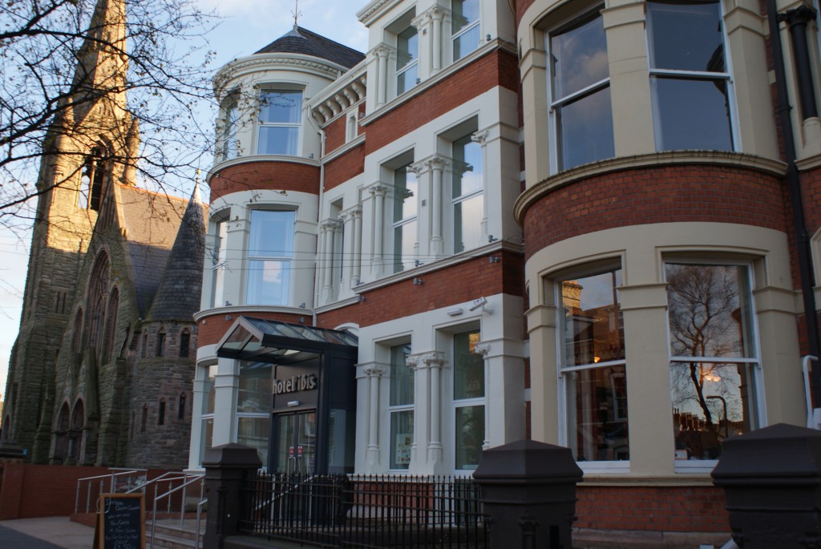
CLIENT
Andras House
DURATION
15 months
VALUE RANGE
£2m – £3m
LOCATION
University Street, Belfast
DESIGN TEAM
Architect: Alan Cook Architects
Structural Engineer: B W Murray
M&E Engineer: Taylor & Fegan
Quantity Surveyor: D M A Quantity Surveyors
IBIS Queens Quarter is the second major hotel development in Belfast that MSM has delivered for Andras House. This boutique-style 56-bed hotel is located in close proximity to Queens University and is set within a conservation area. The construction works were carried out on a restricted site between Fitzroy Presbyterian Church on one side and the offices of the Pharmaceutical Society of Northern Ireland on the other.
This project required façade retention and internal demolition works to the existing front elevation of the old 3-storey ‘Renshaws’ hotel, before reconstruction works to form a new front portion to the hotel, comprising an entrance lobby, reception, licensed bar and a bistro restaurant. The newbuild 5-storey extension to the rear accommodates 56nr bedrooms in a variety of layouts and all with en-suite bathroom pods.
The rear extension is structural steel framed with metal deck and concrete infill floor slabs. The external facade is a combination of standing seam wall cladding at fifth floor level and facing brickwork to the remaining areas. All bedrooms and areas throughout the hotel were fitted out in accordance with the IBIS spec.
