Progressive Building Society, Ballymena
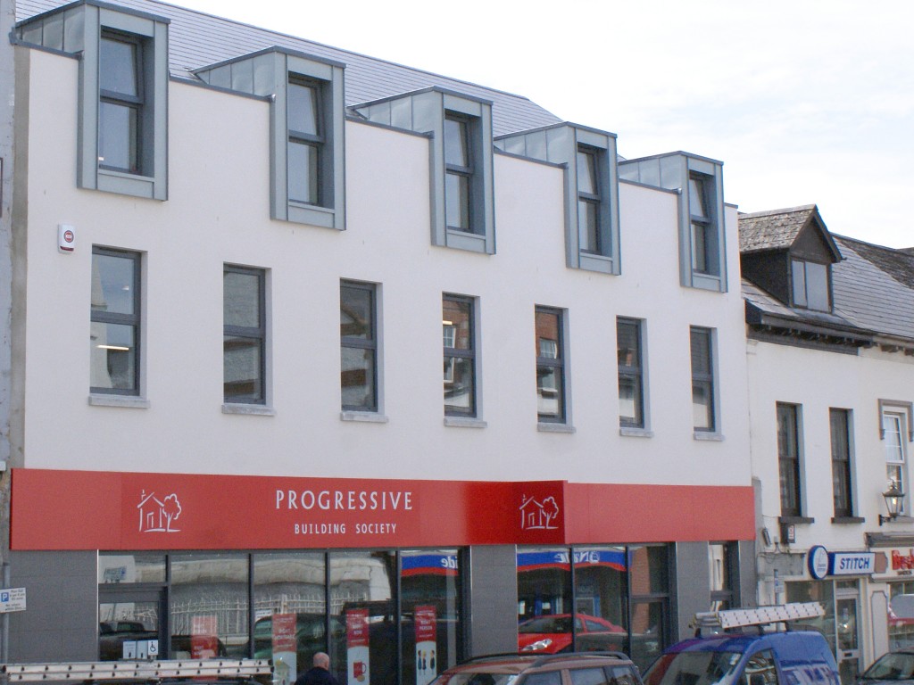
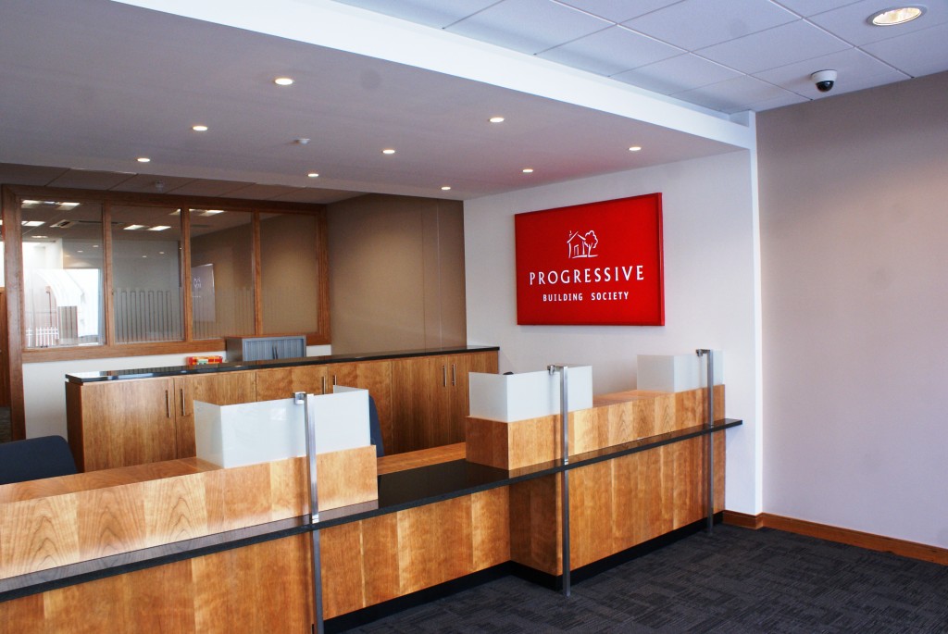
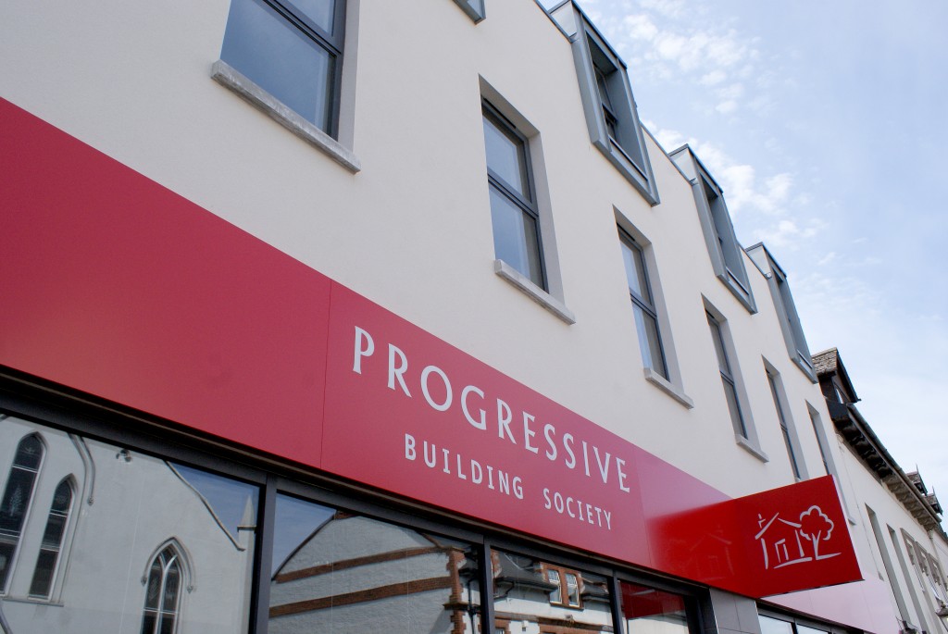
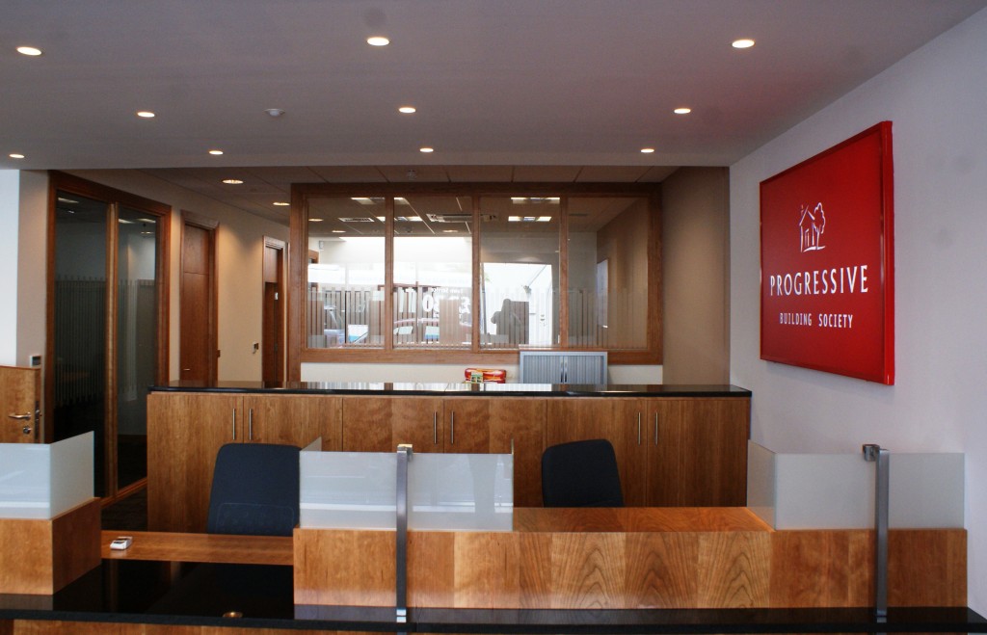
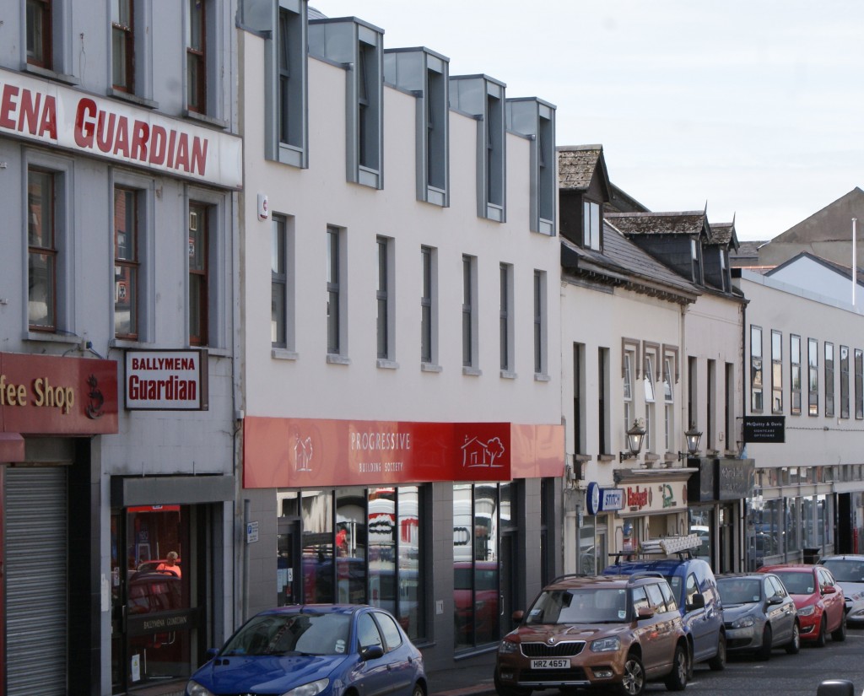
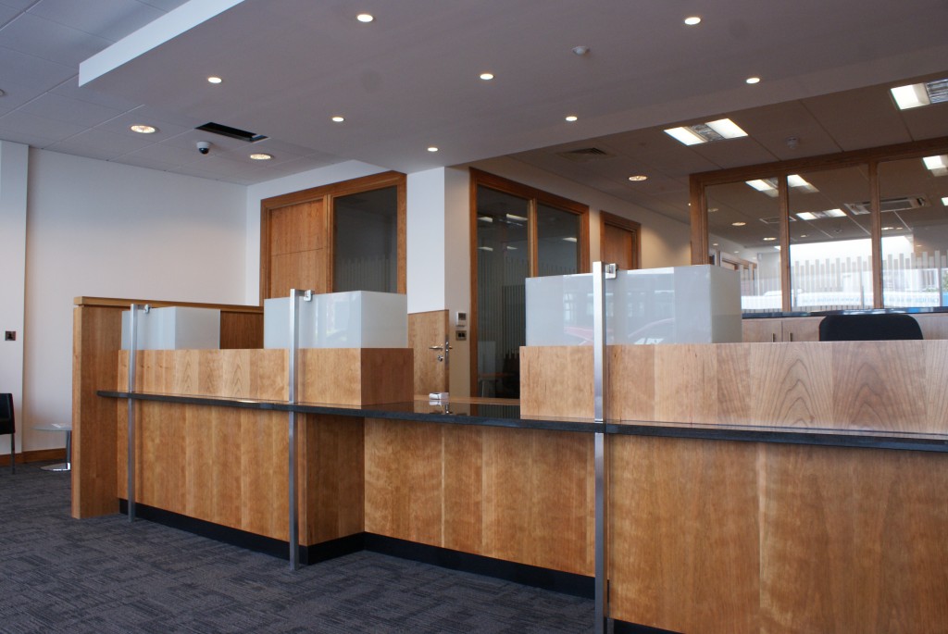
CLIENT
Progressive Building Society
DURATION
9 months
VALUE RANGE
Below £1m
LOCATION
Wellington Street, Ballymena, Co Antrim
DESIGN TEAM
Architect: 3D Interior
Structural Engineer: Cavehill Associates
M&E Engineer: LRH Engineering
Quantity Surveyor: David Gould Associates
MSM were awarded the contract by the Progressive Building Society to construct a newbuild 8,000ft2 office building on an infill brownfield site in Wellington Street, Ballymena. The three-storey building provides new offices for the Ballymena branch of the Progressive Building Society and an adjacent ground floor retail unit. The works were successfully delivered within a restricted town centre site, surrounded by commercial properties and adjacent to a main town centre access route.
The building is constructed on traditional reinforced concrete foundations with a structural steel frame, masonry infill cavity walling, composite metaldeck flooring to upper levels and precast concrete staircases. The building envelope is a combination of Rivendale fibre cement roofing slates to a pitched roof, zinc cladding to dormers, Trocal flat roofing to the rear elevations, K Rend coloured render and PPC aluminium glazing including shop fronts.
A complete interior fit-out, including full mechanical, electrical and lift installations, was completed as part of the contract.
