Lurgan Model Primary School
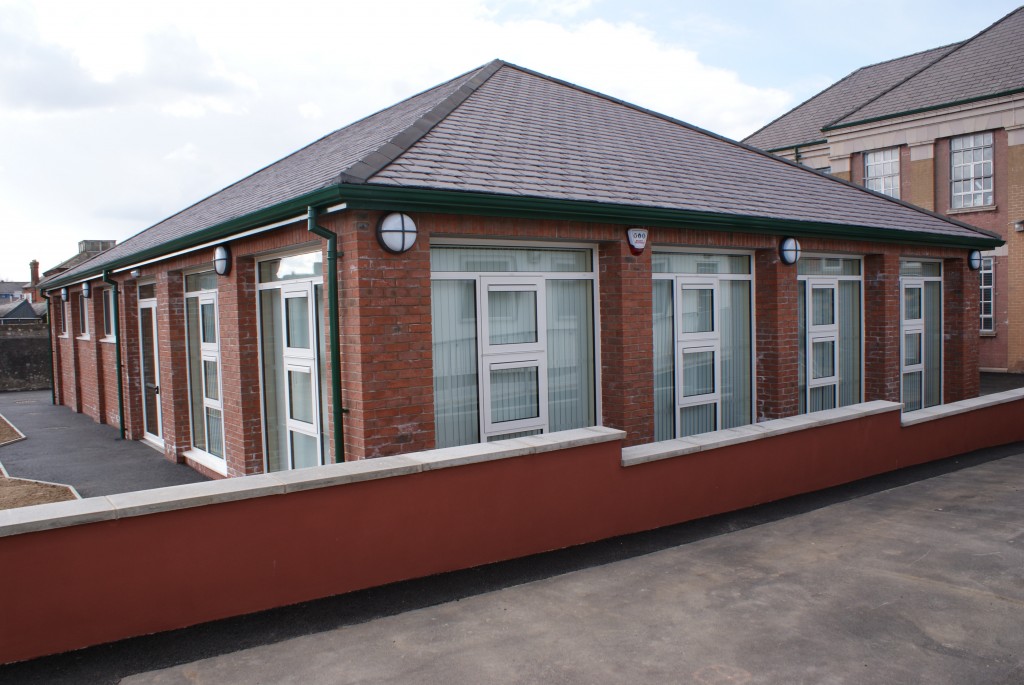

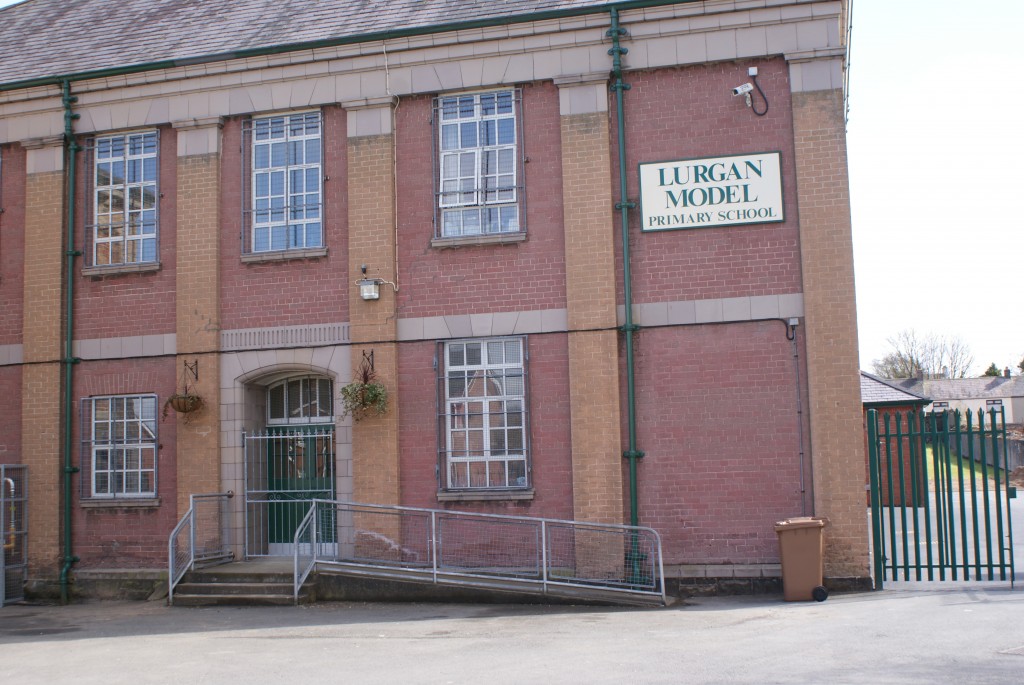
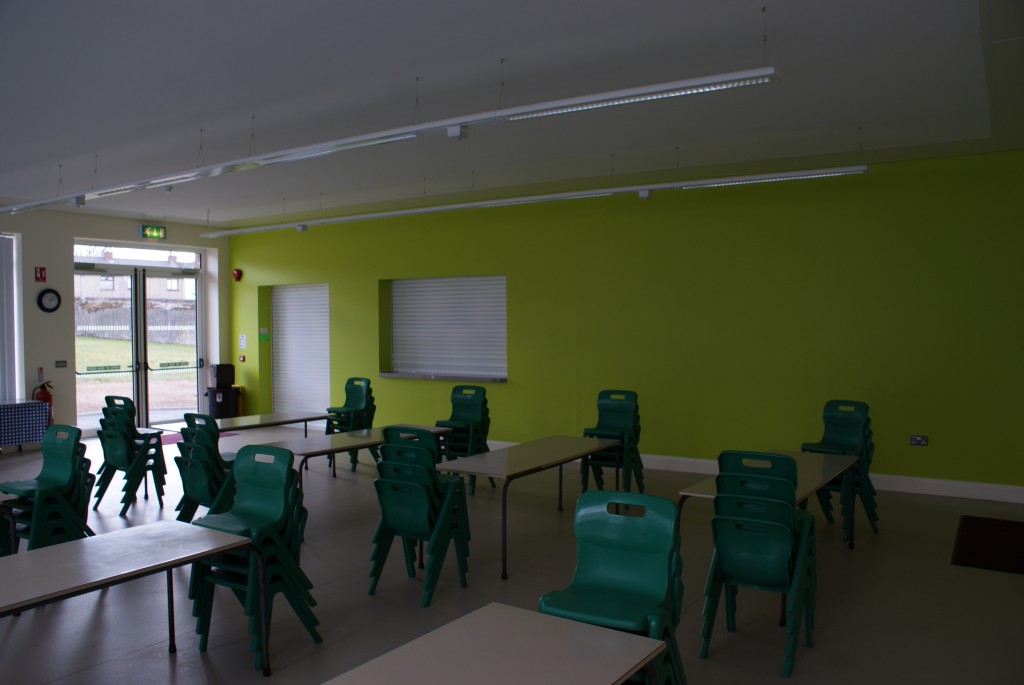
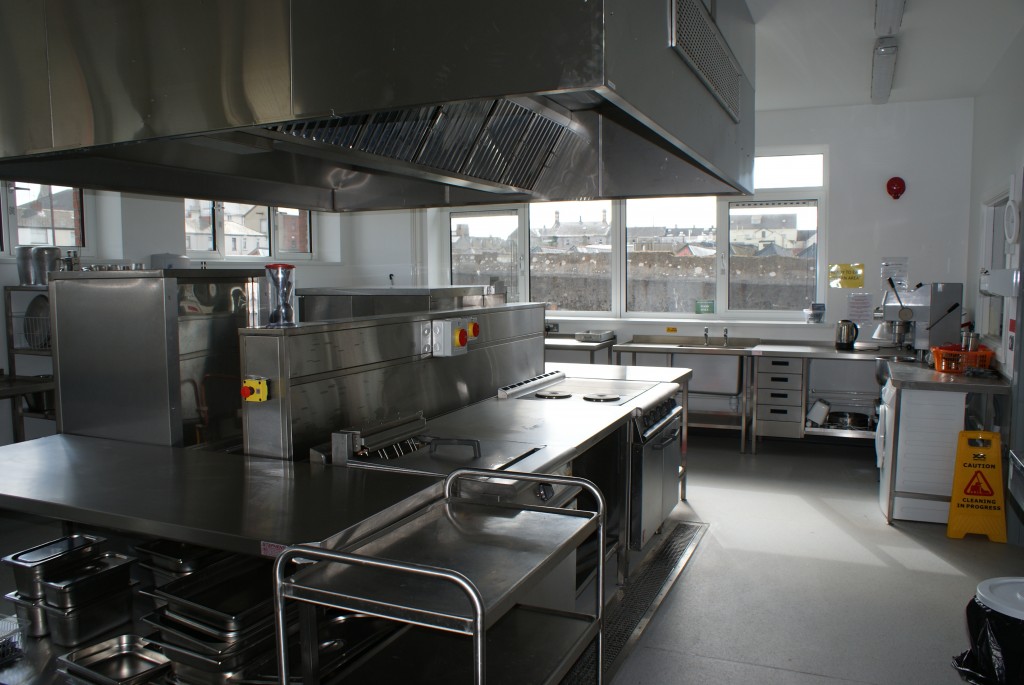
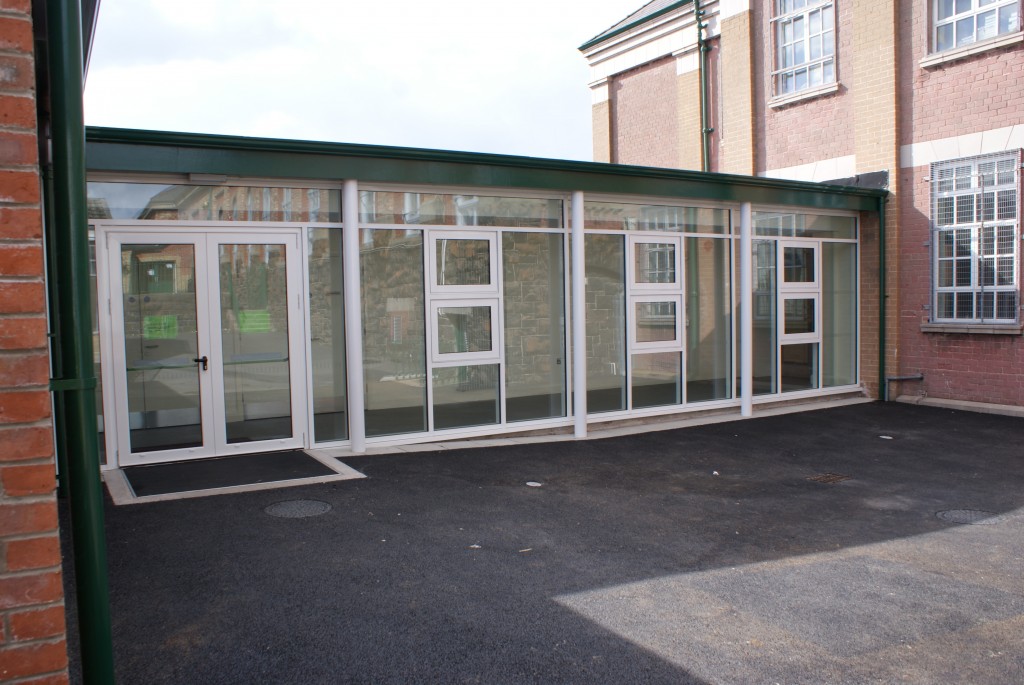
CLIENT
S.E.L.B.
DURATION
9 months
VALUE RANGE
Below £1m
LOCATION
Brownlow Terrace, Lurgan, Co Armagh
DESIGN TEAM
Architect: DSC Architects
Structural Engineer: Building Design Partnership
M&E Engineer: URS
Quantity Surveyor: R Davis & Company
This project at the Lurgan Model PS comprised extension works to provide a new single-storey school meals accommodation block, consisting of a 100-seat canteen and catering kitchen. The extension is connected to the existing school building via a link corridor. Internal refurbishment works were undertaken to upgrade the existing WCs and staff accommodation, including the upgrade of existing M&E installations, replacement surface finishes and fittings, including sanitary ware.
To make way for the extension, two temporary classrooms were re-located within the school grounds. The building is traditional construction on pad & strip foundations with facing brickwork and PPC aluminium glazing to the external façade. The main roof comprises natural slates on timber trusses, with a Trocal flat roof over the link corridor. Internal fit-out works involved M&E services, timber doors, roller shutters, suspended ceilings, vinyl flooring, ceramic tiling, decoration and specialist catering equipment.
The project was managed under the NEC3 Form of Contract and adopted phased working sequences and strict H&S control measures to mitigate the impact on normal school activities.
