DfI Materials Testing Centre
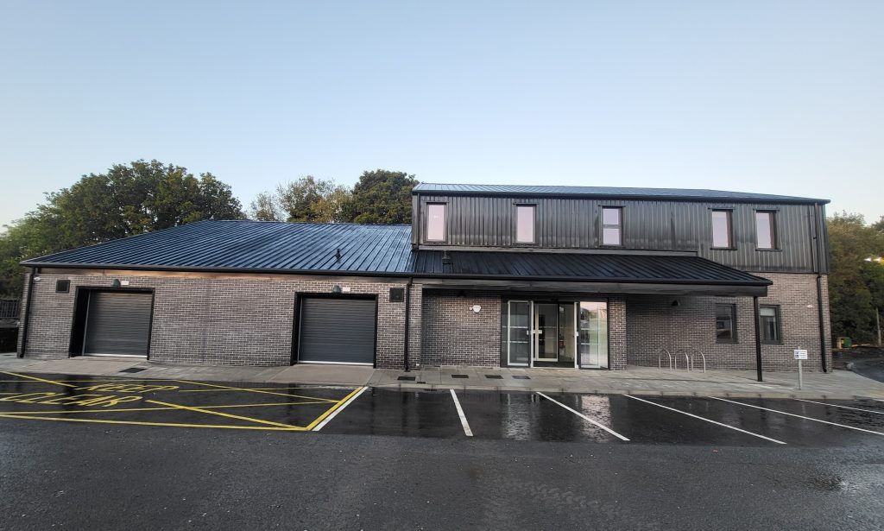
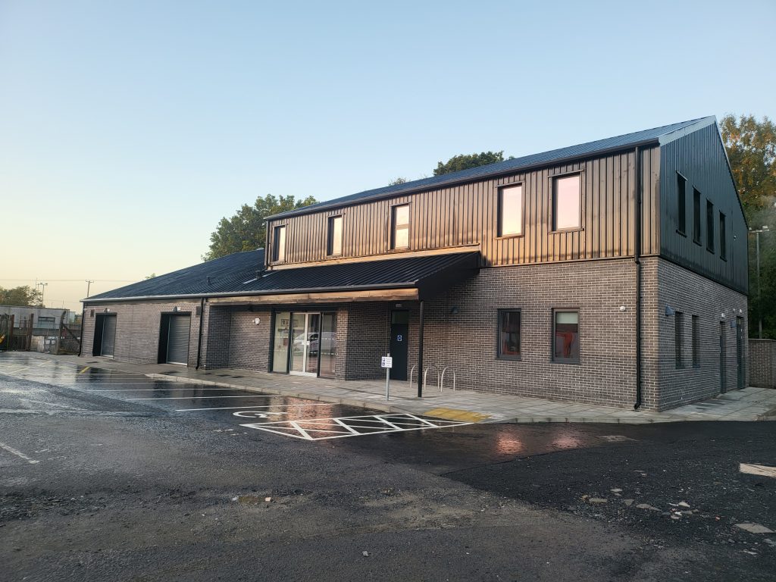
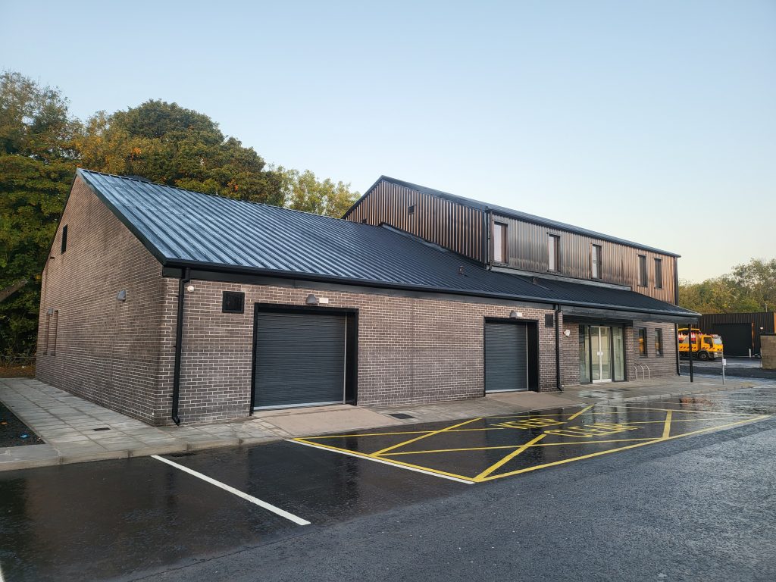
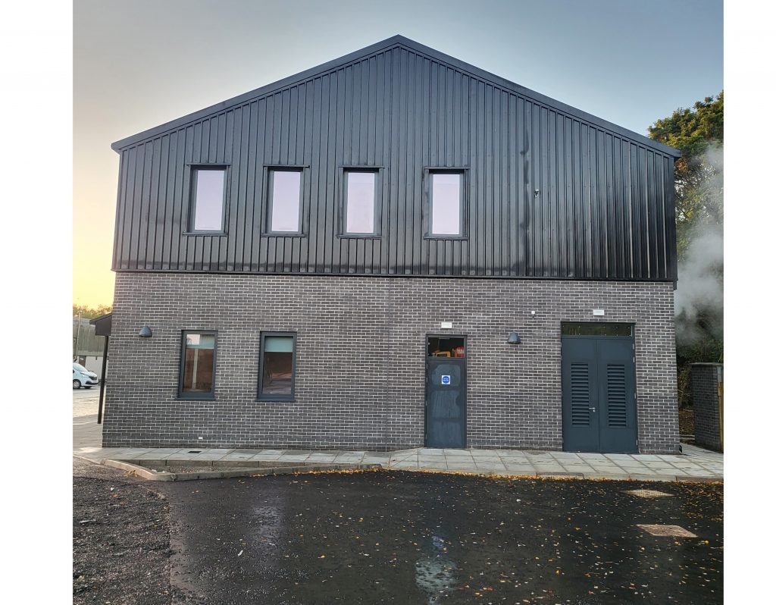
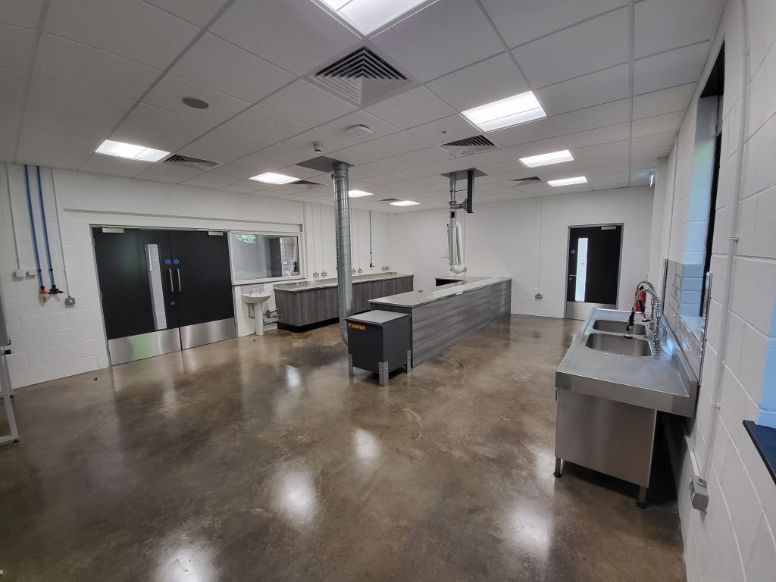
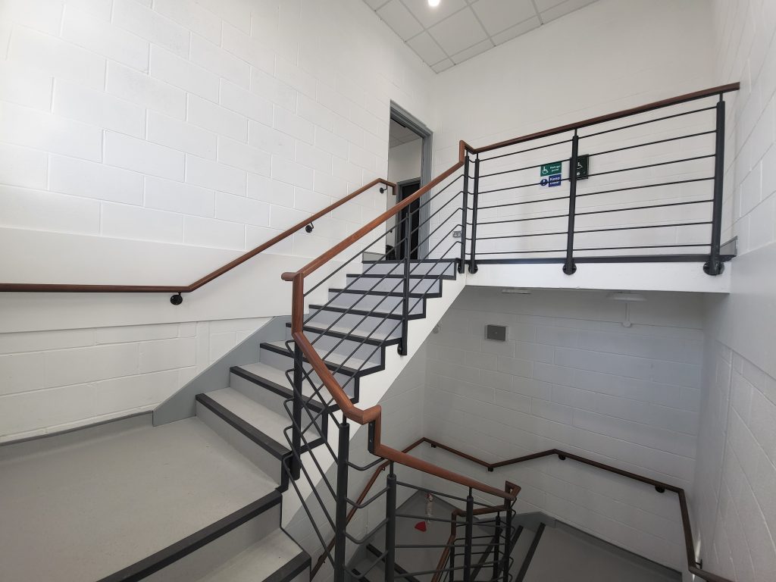
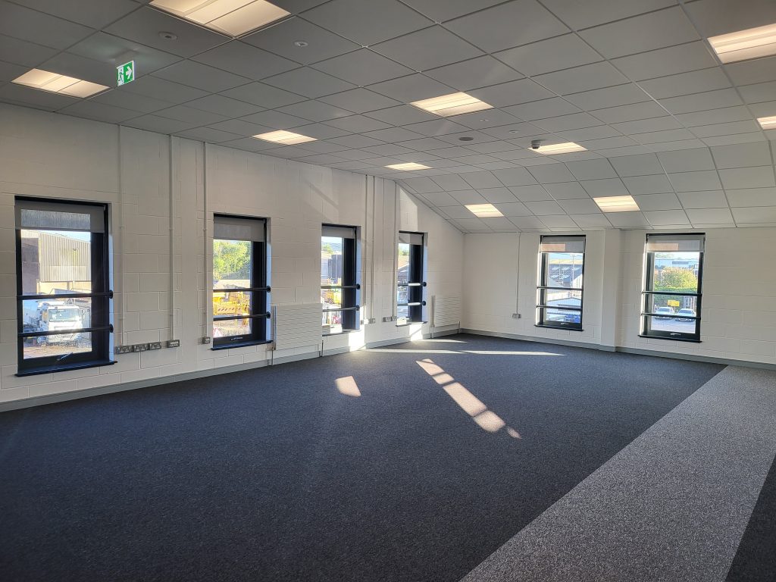
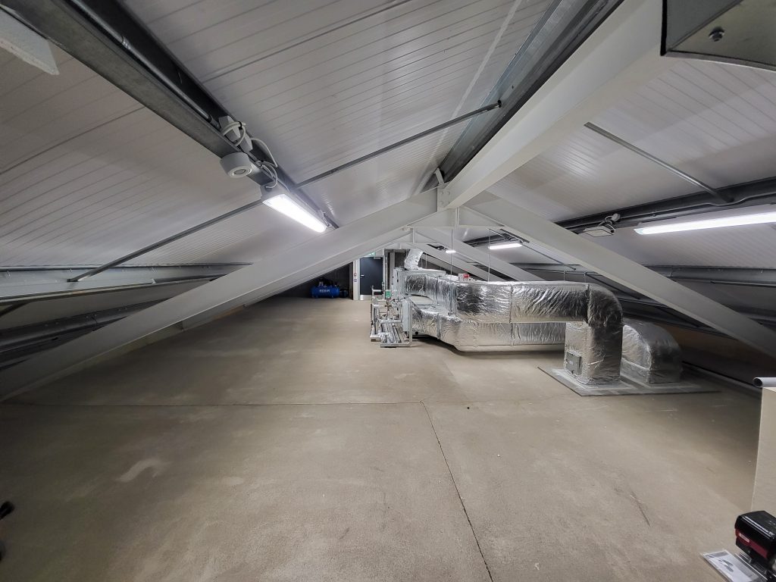
CLIENT
Department for Infrastructure
DURATION
10 months
VALUE RANGE
£2m
LOCATION
Carn Depot, Craigavon
DESIGN TEAM
Architect: Tates Stevenson
Structural/Civil Engineer: BCD Partnership
M&E Engineer: Advance M&E Design Ltd
Project Manager: Construction & Procurement Delivery
MSM Contracts undertook a two-stage NEC3 Develop & Build project for the Department of Infrastructure (Roads), involving the construction of a two-storey building with a gross internal floor area of 720m².
This project included:
• Ground Floor: Laboratories for concrete, bitumen, and aggregate testing
• First Floor: Office space for 17 staff members, meeting rooms, staff welfare facilities, and plant rooms
In addition to being a Design and Build project, the client required the building to achieve a BREEAM “Excellent” rating.
Key aspects of the project included:
• Vibro stone piling and reinforced concrete pad and strip foundations
• Structural steel framework
• Insulated roof and partial wall cladding
• Specialist mechanical and electrical services
• Internal fitted furniture
• Comprehensive external works, including foul and storm drainage, mains utilities, paving, and resurfacing
