Stokes House, Belfast
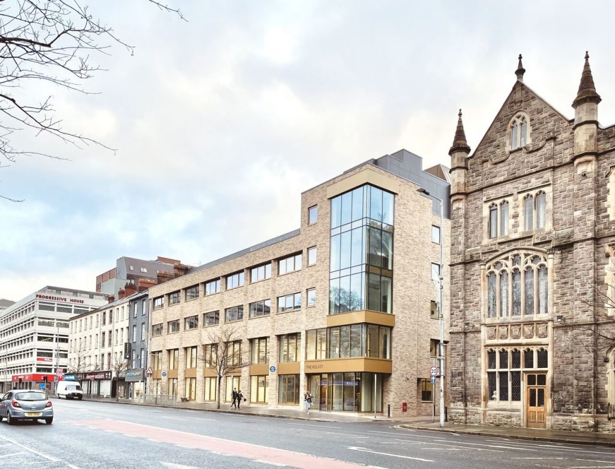
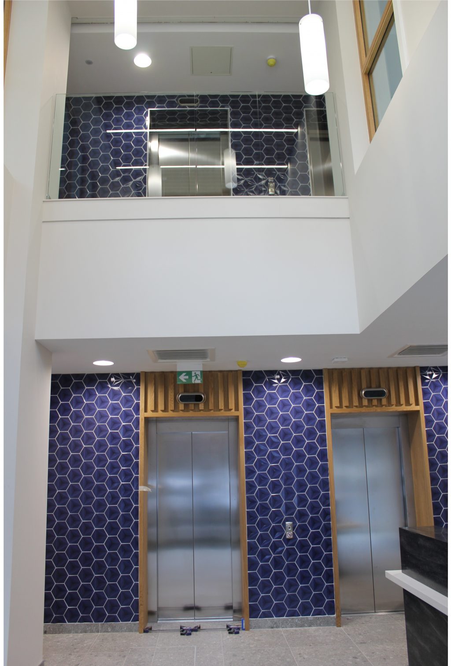
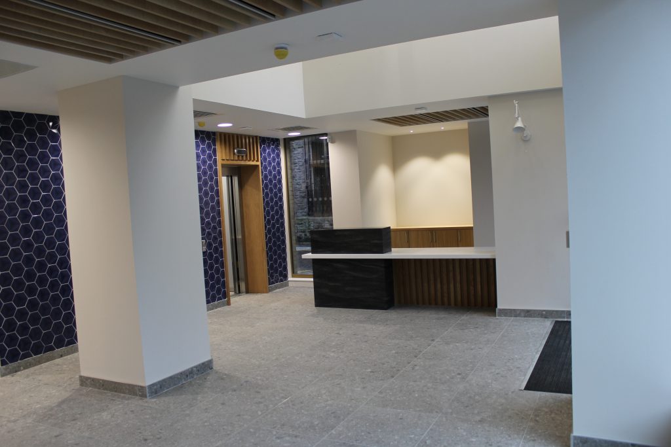
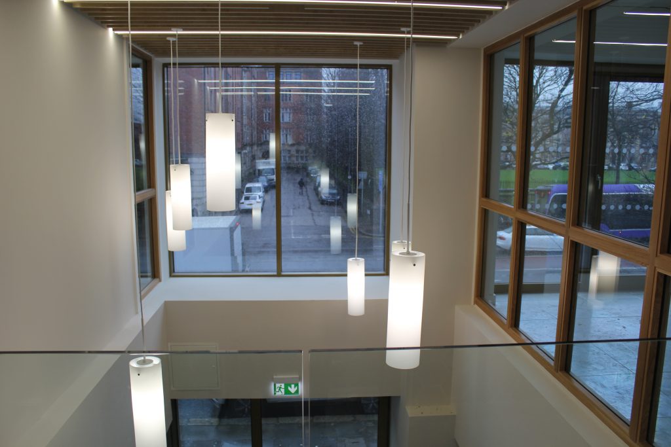
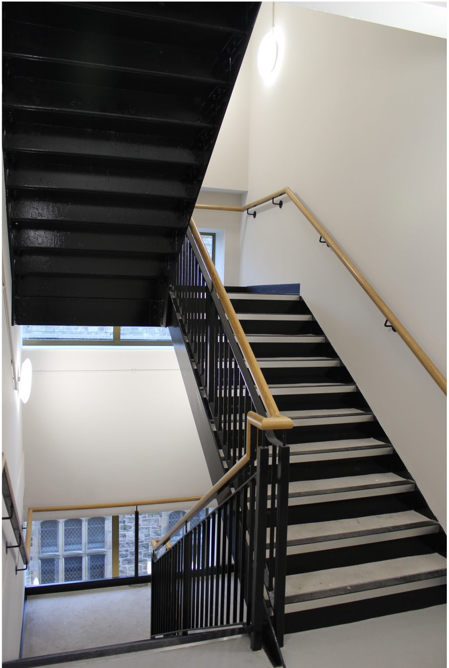
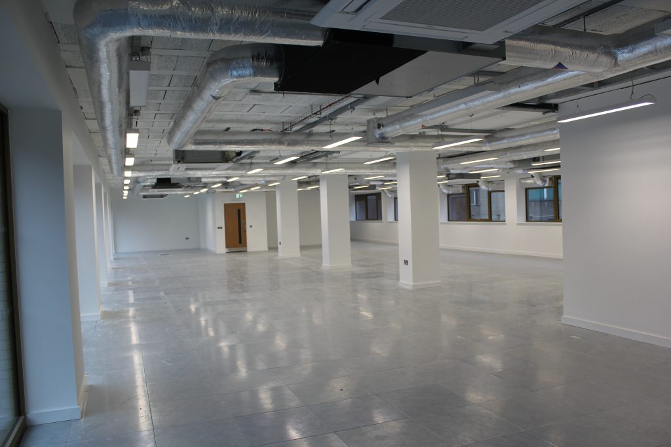
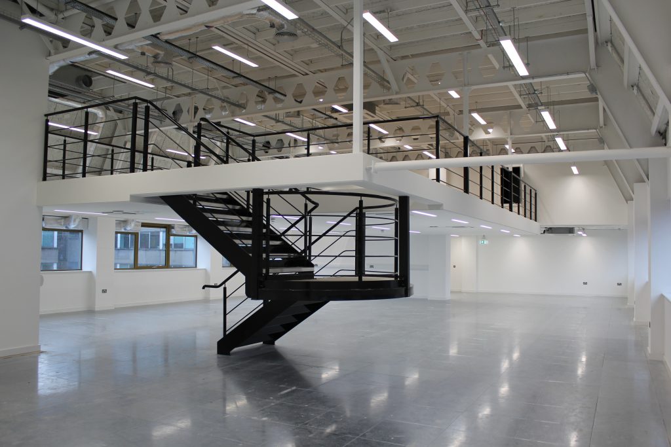
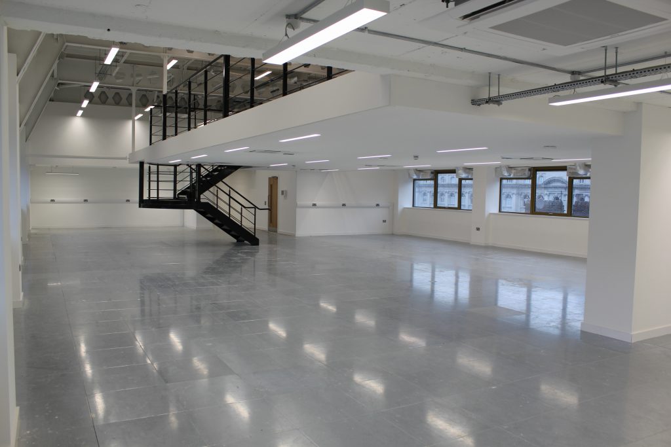
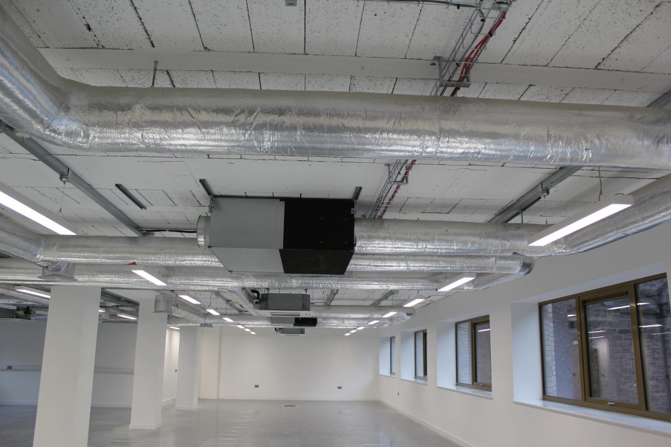
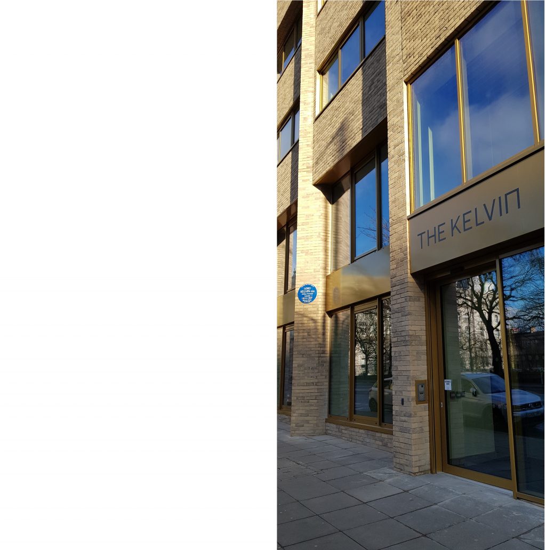
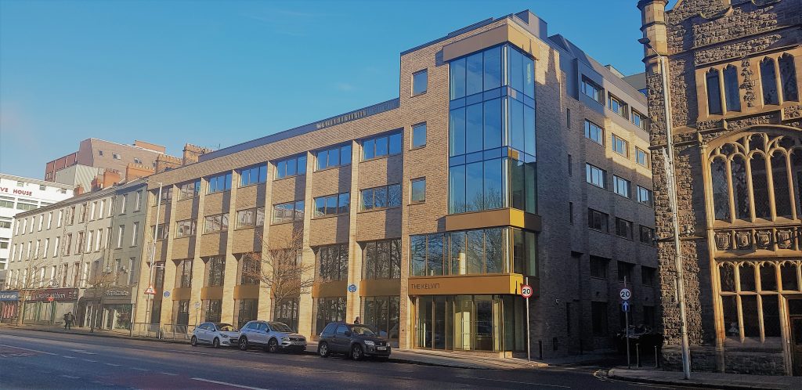
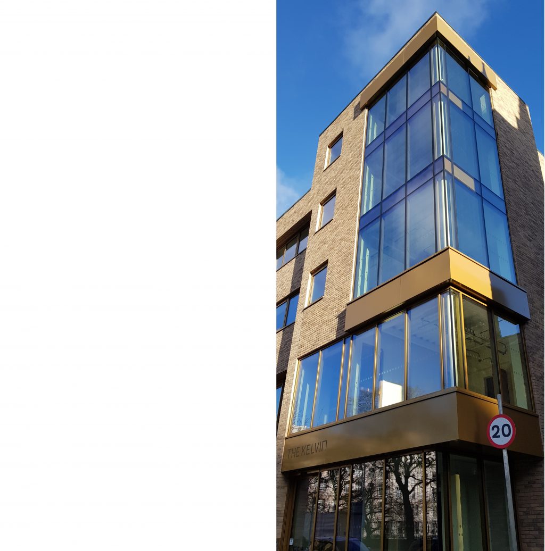
CLIENT
J&E Properties Ltd
DURATION
12 months
VALUE RANGE
<£5m
LOCATION
College Square East, Belfast
DESIGN TEAM
Architect: RMI Architects
Structural Engineer: Taylor & Boyd
M&E Engineer: Dynamic Design Consultants
Quantity Surveyor: McClintock Consulting
This Belfast city-centre project involved the re-development of the former part 5/part 6-storey Stokes House building into a modern 37,000sq ft Grade A office accommodation and re-branded as The Kelvin.
Construction works were delivered on a severely restricted city-centre site and included the following key elements:
- Demolition and removal of the full-height corner detail of the building and reconstructed in a steel frame.
- Removal and replacement of all the brickwork façade to bring it up to modern office standards for thermal performance, comfort and light.
- The cutting of new openings for a stair core at the front of the building with 2 high-speed passenger lifts installed.
- Internal fit-out to a Cat A standard shell and core specification with WC facilities on each floor.
- Addition of 19 on-site car parking spaces and cycle storage to accommodate 18 bicycles to the rear of the building.
