Glenabbey Church, Glengormley
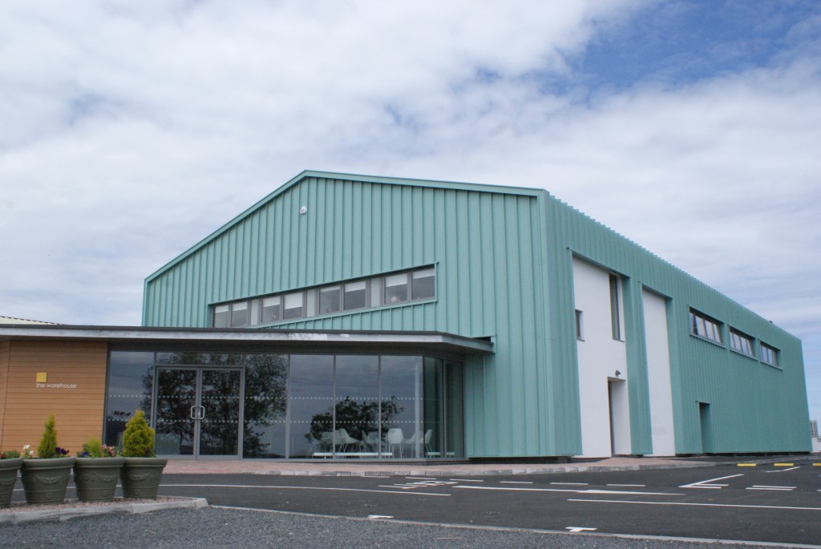
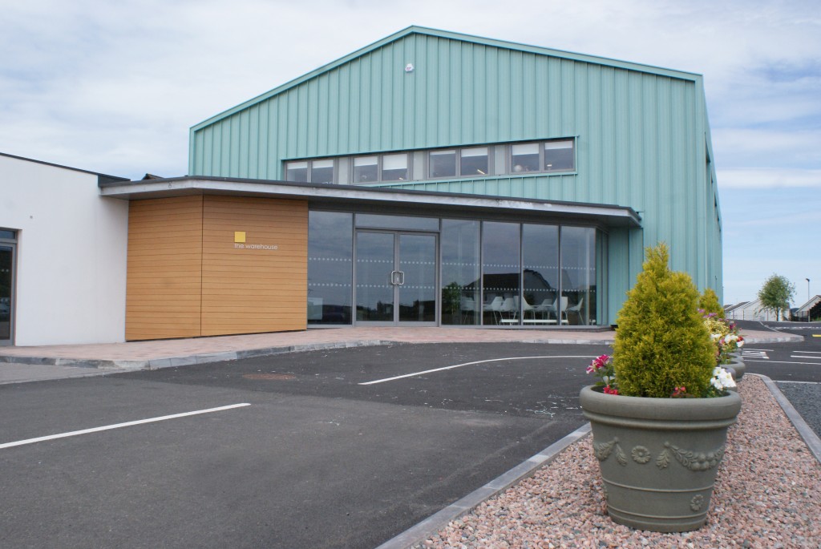
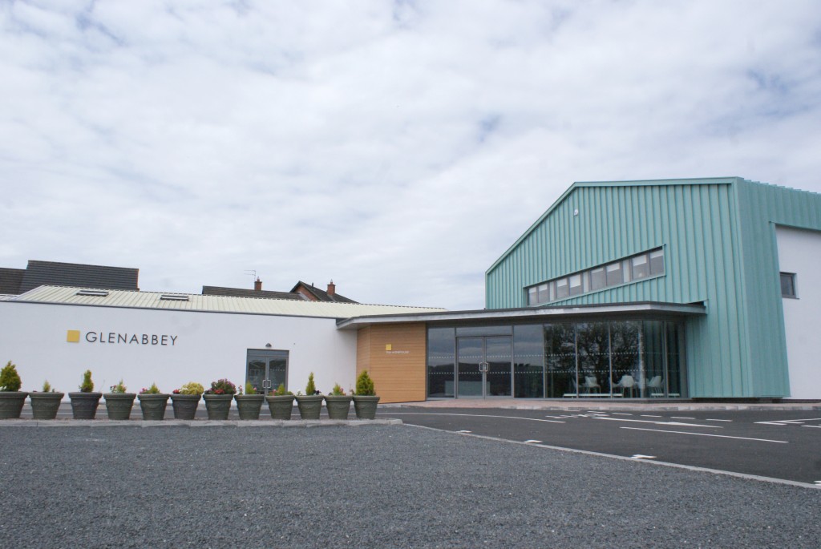
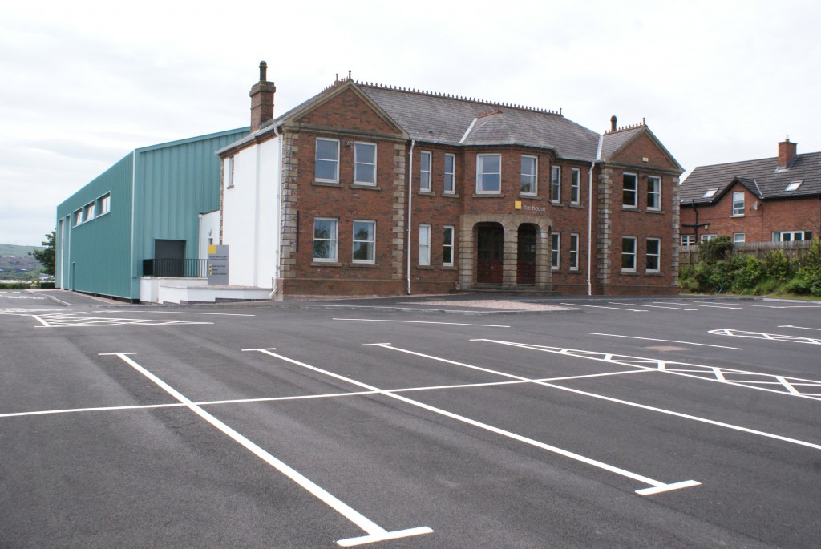
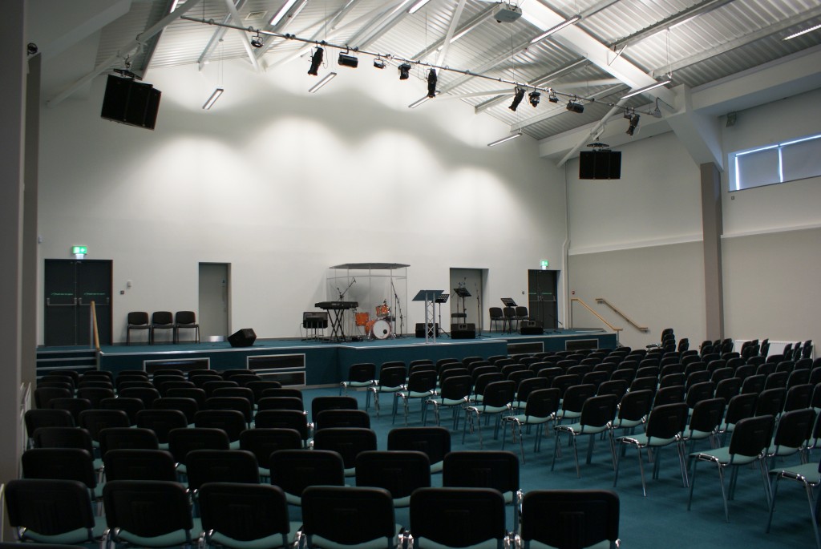
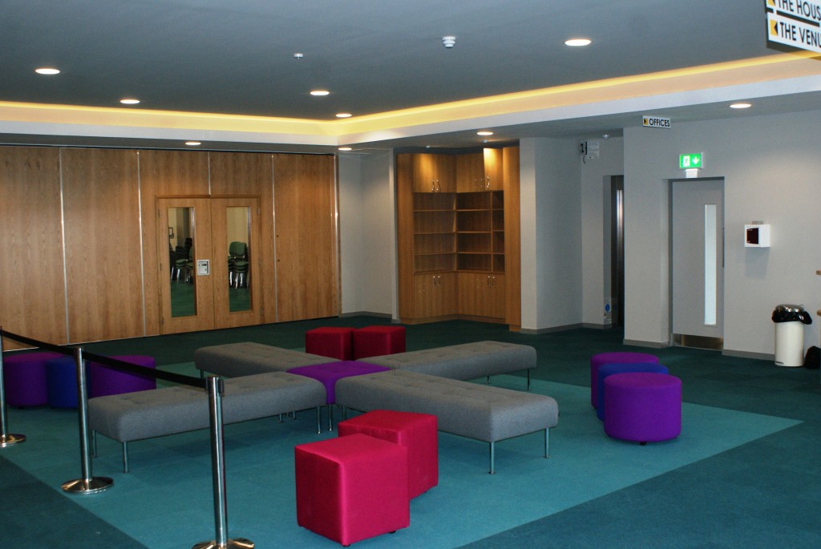
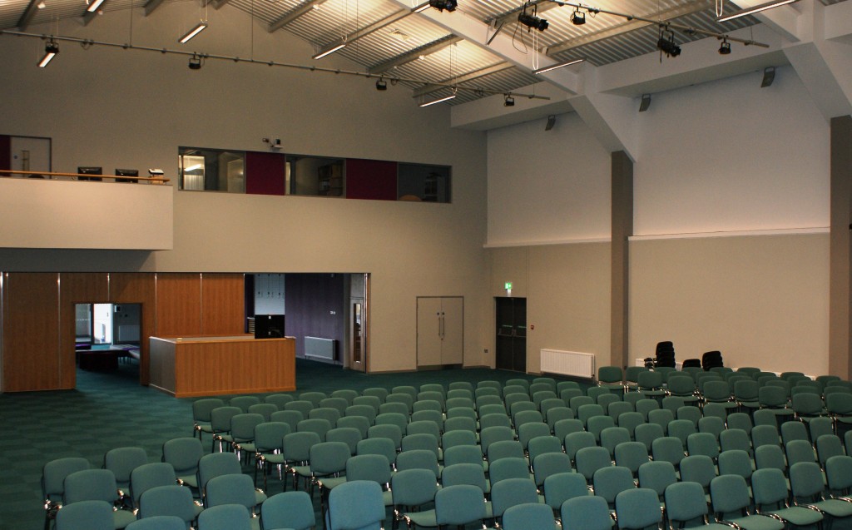
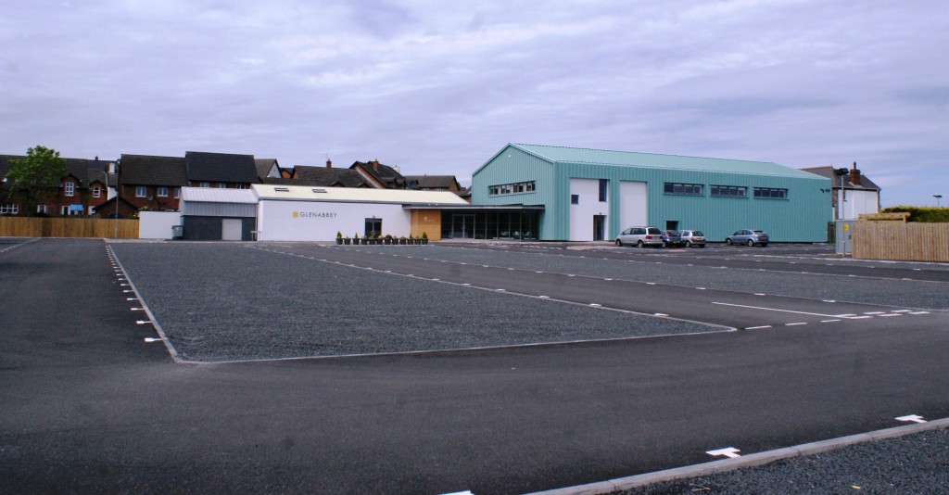
CLIENT
Glenabbey Church
DURATION
10 months
VALUE RANGE
£1m – £2m
LOCATION
Ballycraigy Road, Glengormley, Co Antrim
DESIGN TEAM
Architect: Like Architects
Structural Engineer: Design ID
M&E Engineer: Dynamic Design Consultants
Quantity Surveyor: Bruce Shaw LLP
MSM successfully delivered the redevelopment of Glenabbey Church to provide the church with a modern, quality purpose-built facility in which to deliver their vision to their expanding congregation and the local community. The new church provides a main worship hall with over 500 seats and stage area, a welcome area, 2nr multi-purpose rooms, kitchen, male & female WCs, stores and plant rooms. Offices are provided on a mezzanine floor.
Over 5,500m2 of car parking was formed and a new one-way traffic system has been designed to allow entry from Ballycraigy Road and exit via Cedar Hill.
Enabling works involved extensive site clearance works and alterations to an existing 2-storey building, which was refurbished and connected to the new build extension once completed. The building is a structural steel portal frame on traditional pad & strip foundations with a steel deck mezzanine floor. The building envelope is a combination of Ziplock roof and wall cladding panels with PPC aluminium trim flashings, coloured render and PPC aluminium windows & doors. A complete interior fit-out was completed.
