Ballyhenry Manor – Phase 1, Comber
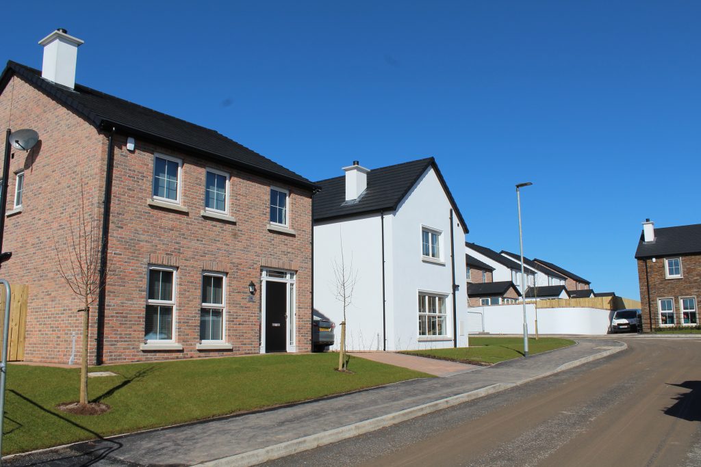
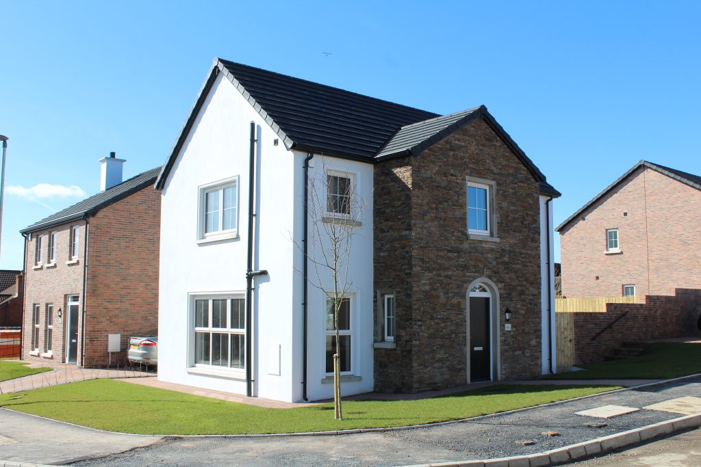
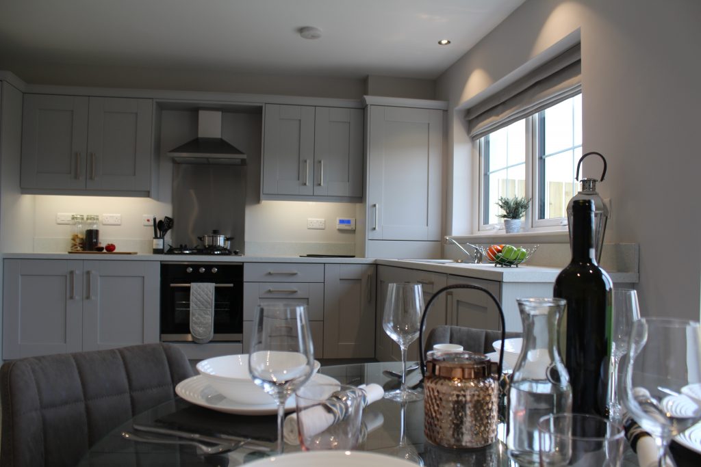
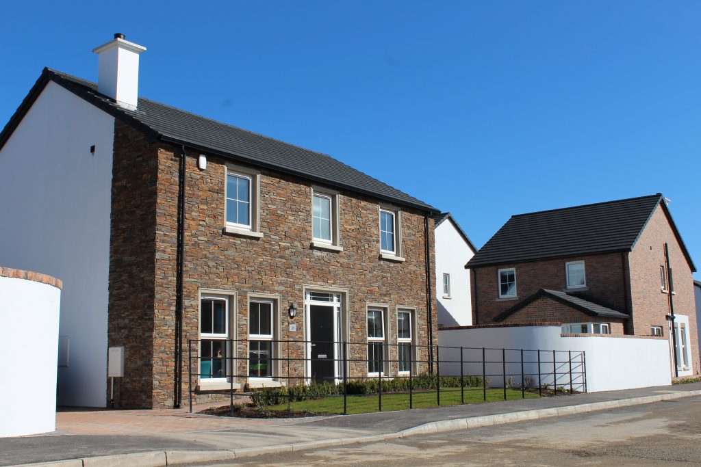
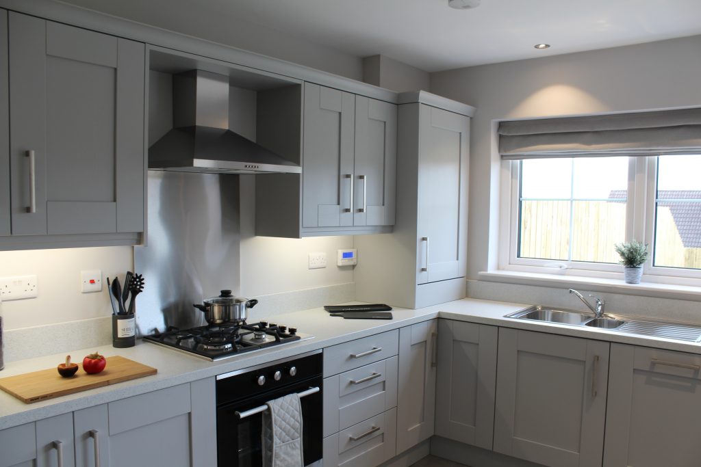
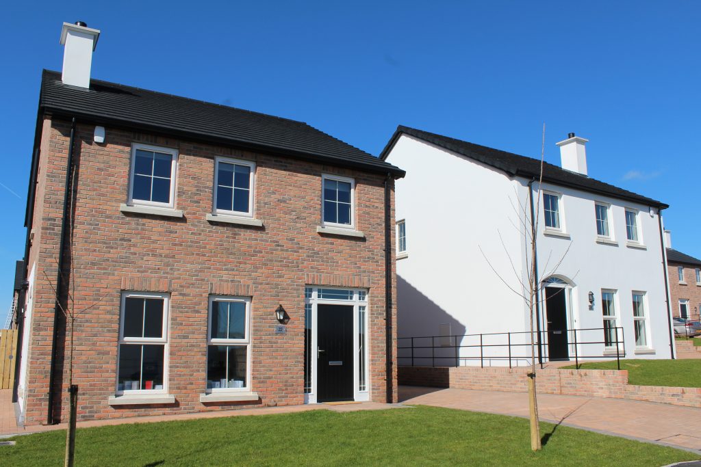
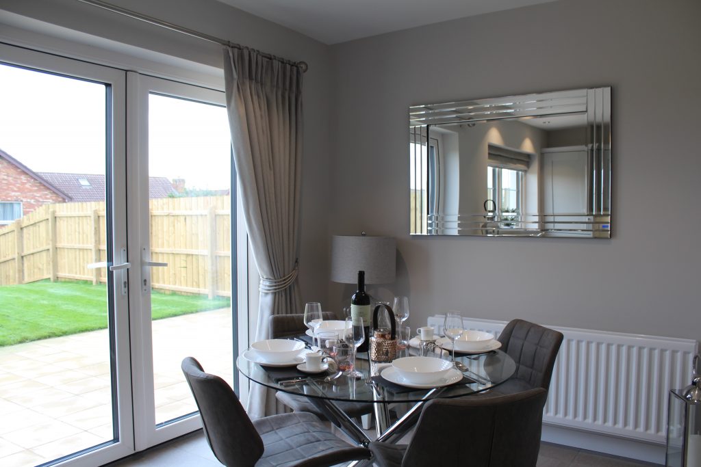
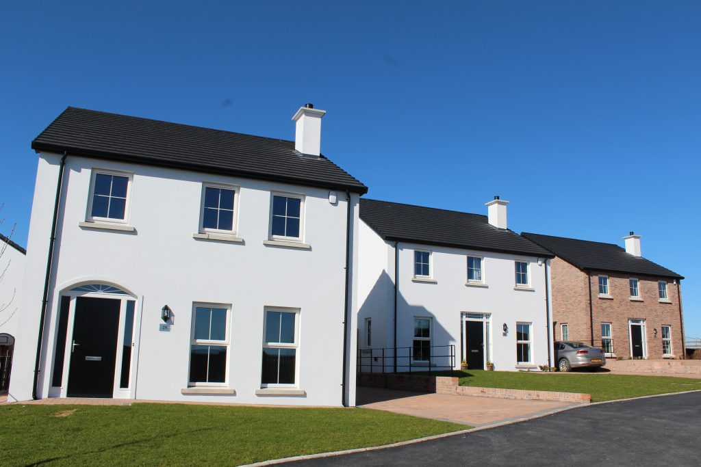
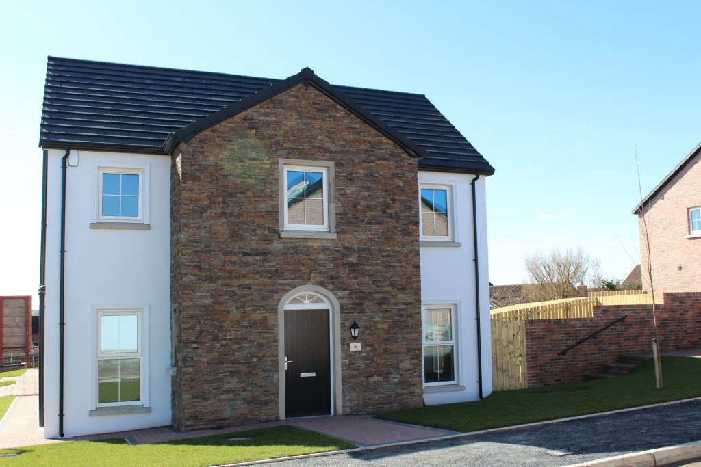

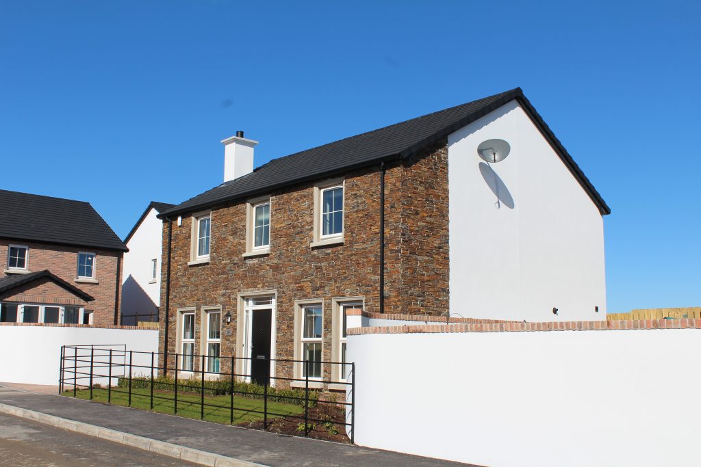
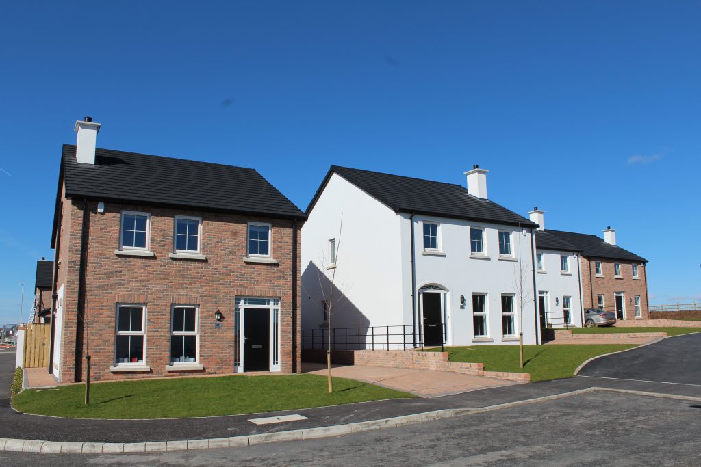
CLIENT
Rosemount Homes
DURATION
21 months
VALUE RANGE
£3m -5m
LOCATION
Off Moorefield Avenue, Comber
DESIGN TEAM
Architect: Alan Bennett Architects
Civil Engineer: WSC Consulting
Quantity Surveyor: Giffin Hughes
MSM Contracts were awarded the contract to construct phase 1 of a major residential development on a greenfield site just off Moorefield Avenue on the outskirts of Comber, Co Down by Rosemount Homes, a leading local private house building company. Ballyhenry Manor phase 1 comprises 34nr dwellings completed in a variety of house types:
- 1nr Detached 3-bedroom house
- 15nr Detached 4-bedroom houses
- 18nr Semi-detached 3-bedroom houses
The external envelope to the phase 1 dwellings have either been constructed in facing brickwork or painted render, with stone cladding features to a number of dwellings. The dwellings are completely fitted out as per each client’s selections including ceramic wall & floor tiling; sanitaryware; kitchen; floor finishes & internal decoration.
External works completed to each dwelling include paved driveways and patio areas; soft landscaped gardens and close-boarded timber fencing. Block retaining walls with steps were constructed to 5nr dwellings.
Phase 1 external works involved a site-wide major cut & fill earthmoving operation; general site infrastructure works including incoming utilities and construction of a landscaped communal area.
All homes are registered under the NHBC 10-year Buildmark warranty scheme.
Phase 2 works to construct a further 21nr dwellings are ongoing with overall completion planned for summer 2019
