Hampton by Hilton Hotel, Belfast
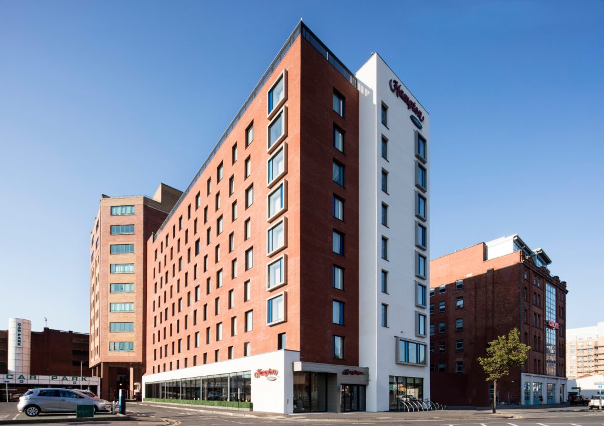
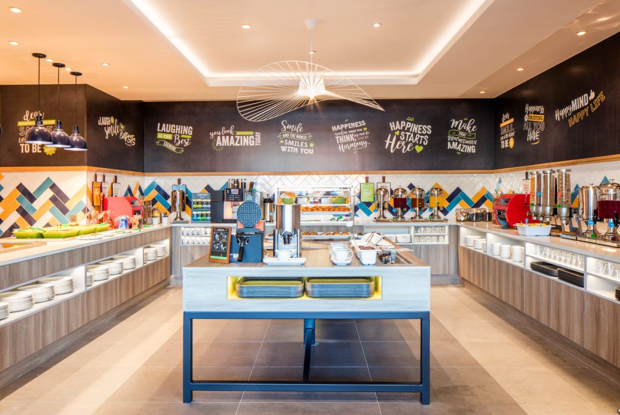
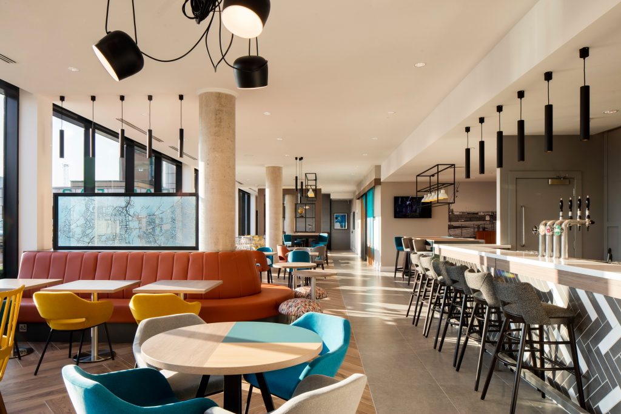
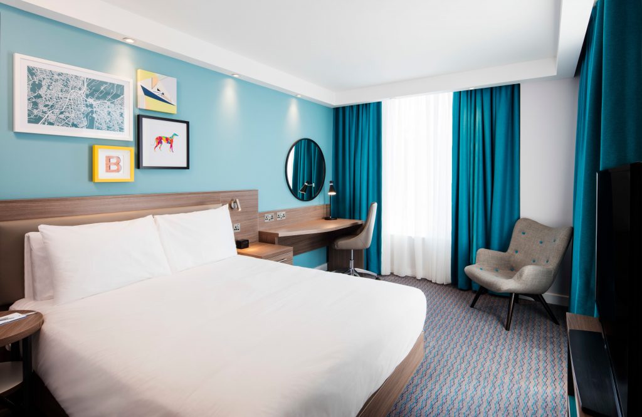
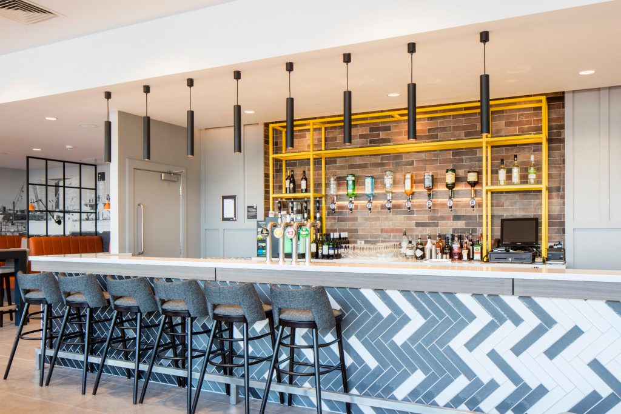
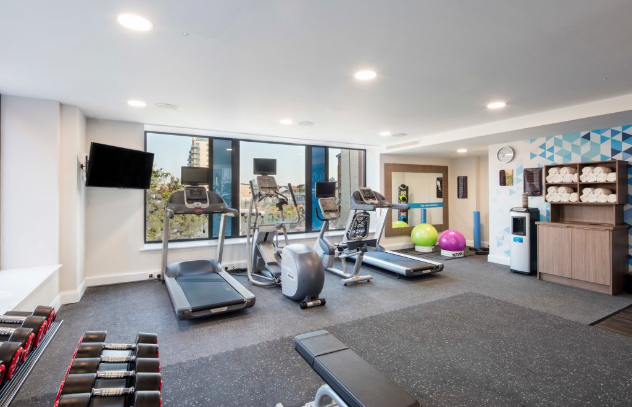
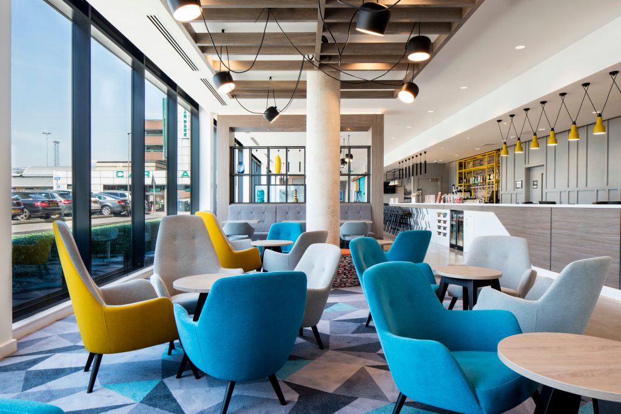
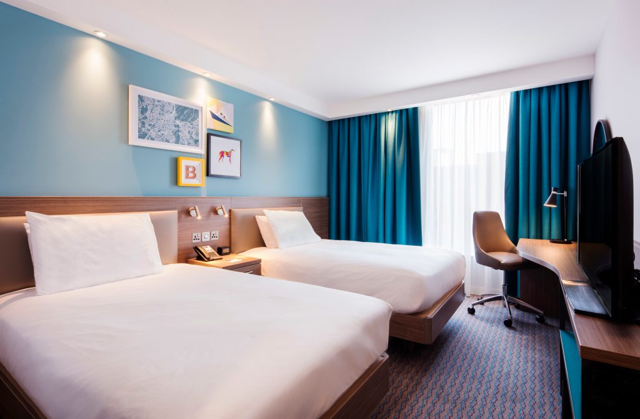
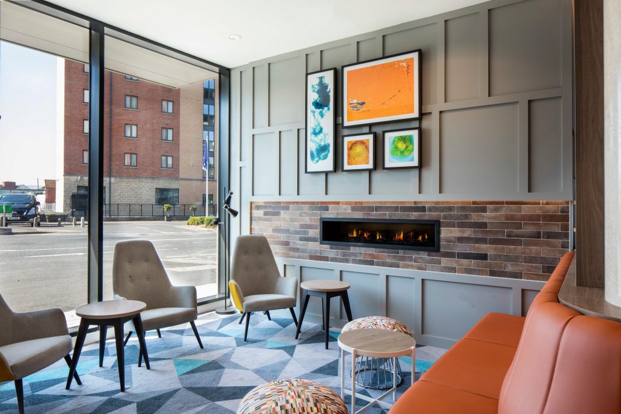
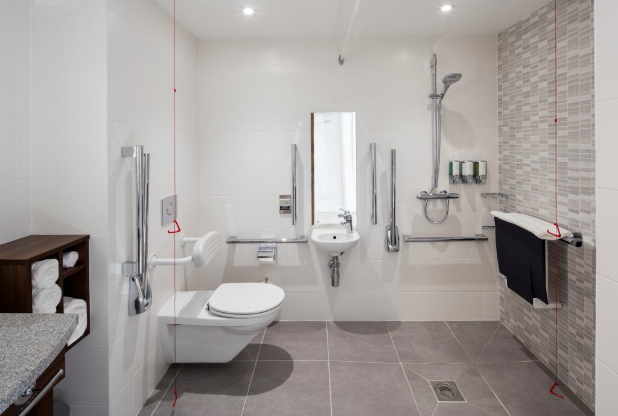
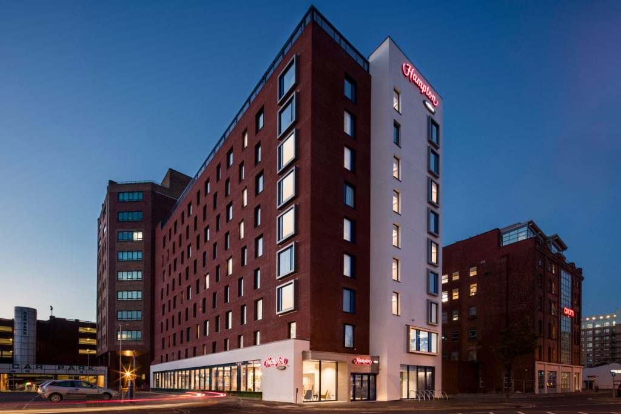
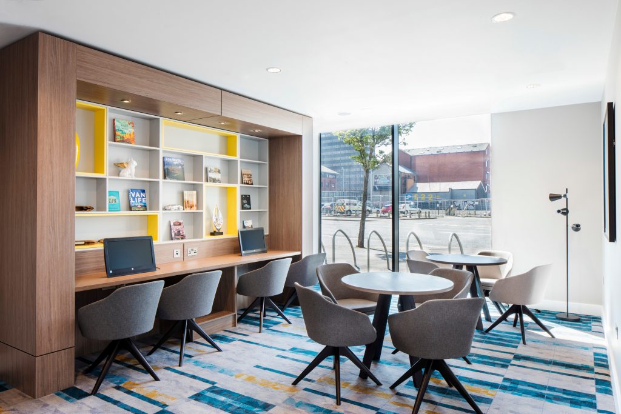
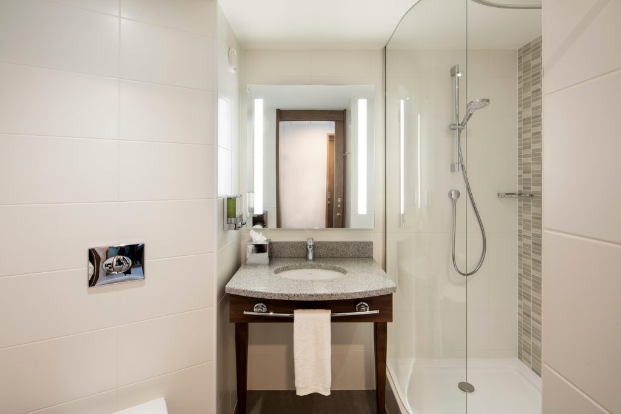
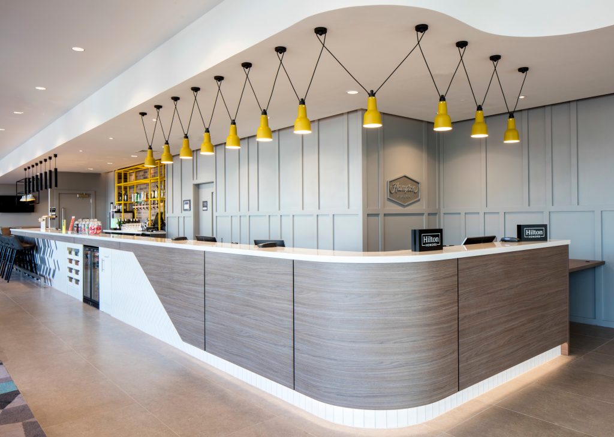
CLIENT
Andras House
DURATION
22 months
VALUE RANGE
£10m
LOCATION
Hope Street, Belfast
DESIGN TEAM
Architect: Todd Architects
Structural Engineer: B W Murray
M&E Engineer: Caldwell Consulting
Quantity Surveyor: Johnston Houston
Hampton by Hilton Belfast is the first hotel under this worldwide brand to open on the island of Ireland. Located on Hope Street in Belfast city-centre, this is a newbuild mid-range 178-bed hotel constructed over 9nr floors plus plant rooms at roof level.
The ground floor includes the hotel lobby, welcome area and reception; bar and dining with seated areas; work zone/meeting room; male/female/accessible washrooms; breakfast servery; kitchen; offices; stores and plant rooms. Guestrooms in a variety of room types are located on floor levels 1 - 8 with a fully equipped fitness centre and staff accommodation located on level 1.
Construction works were carried on a cleared brownfield site with restricted access and adjacent high-rise buildings. The building is a reinforced concrete frame on a CFA piled 900mm thick reinforced concrete floor slab which was poured during a single 10-hour night-time operation and involved over 810m3 concrete delivered over 102nr loads.
The building facade combines facing brickwork with a self-coloured render to blockwork infill walling; PPC aluminium curtain walling & windows and standing seam cladding to window projections.
An extensive internal fit-out, as per the Hampton by Hilton brand specification, was completed throughout the hotel including the ground floor and the guestrooms to the upper floor levels.
