Larne Care Centre
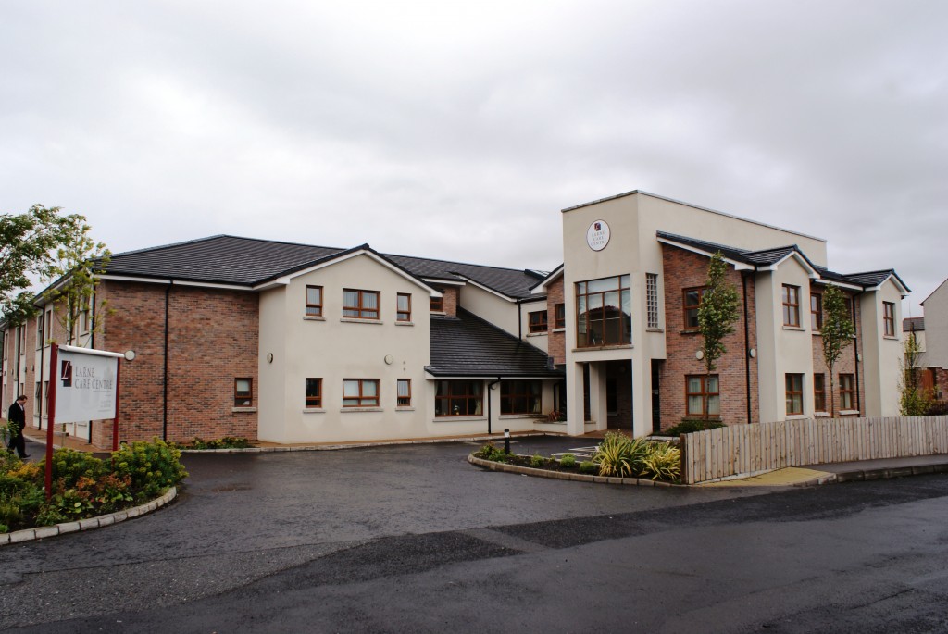
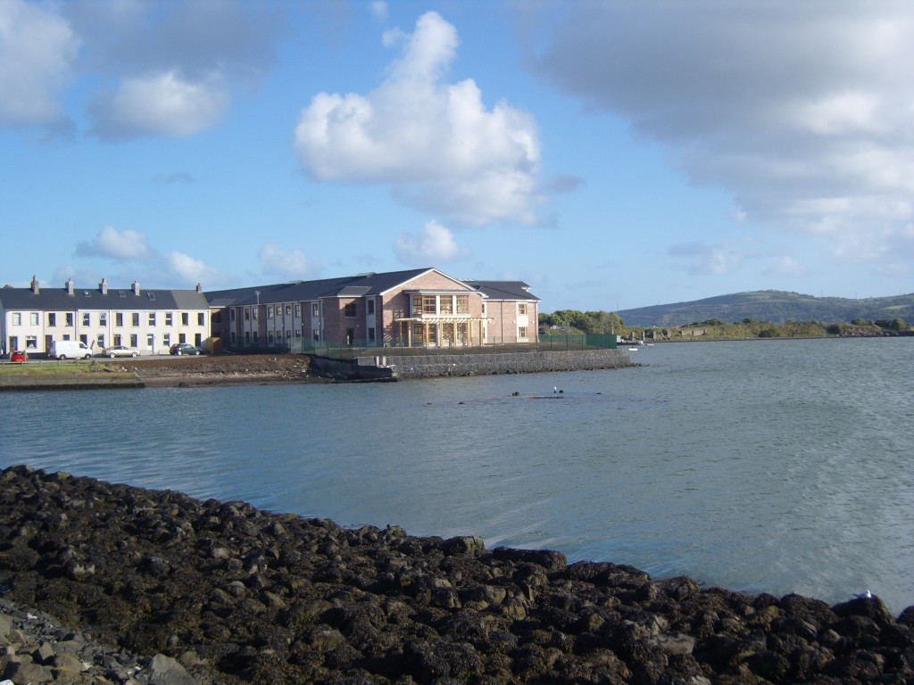
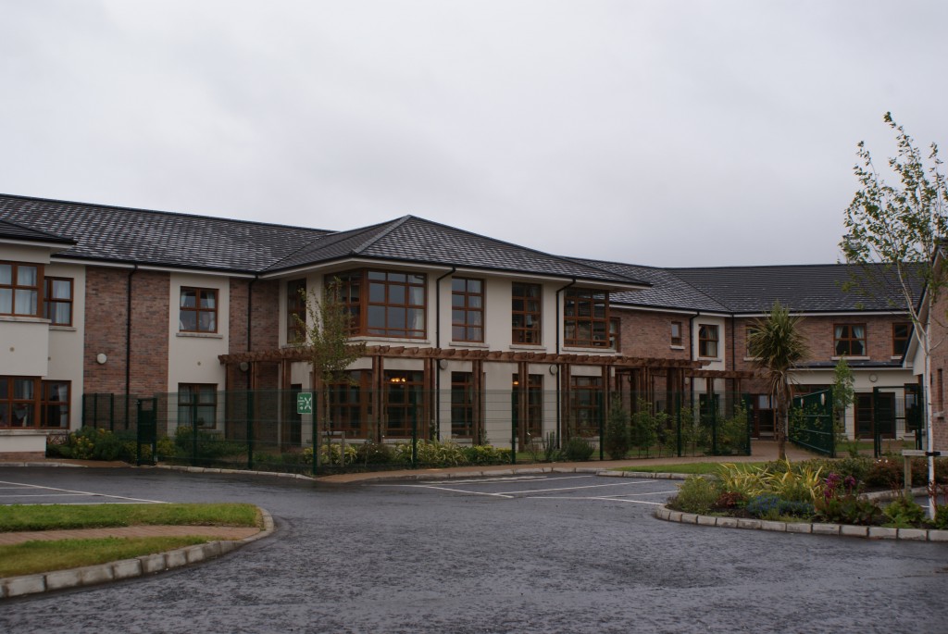
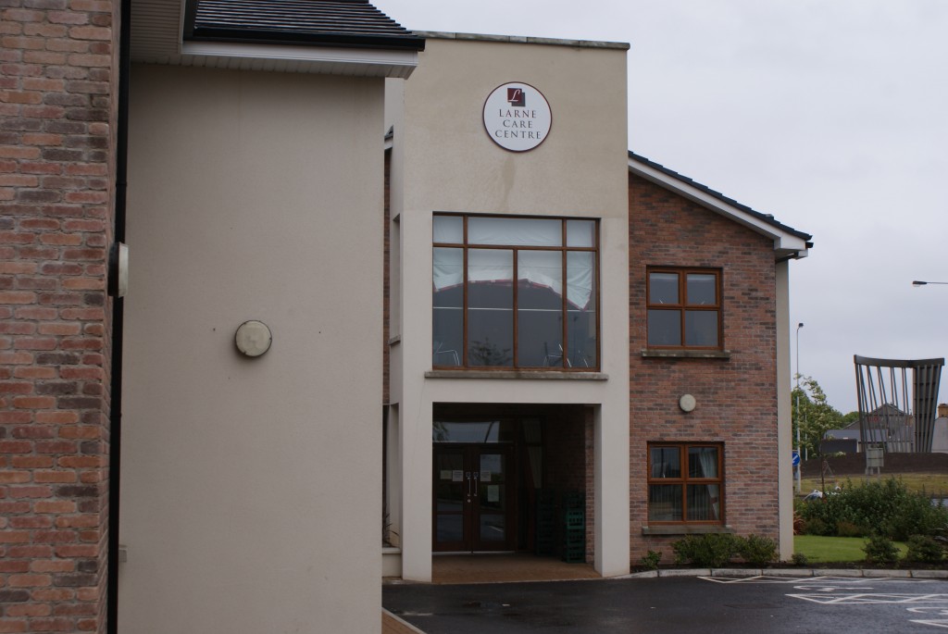
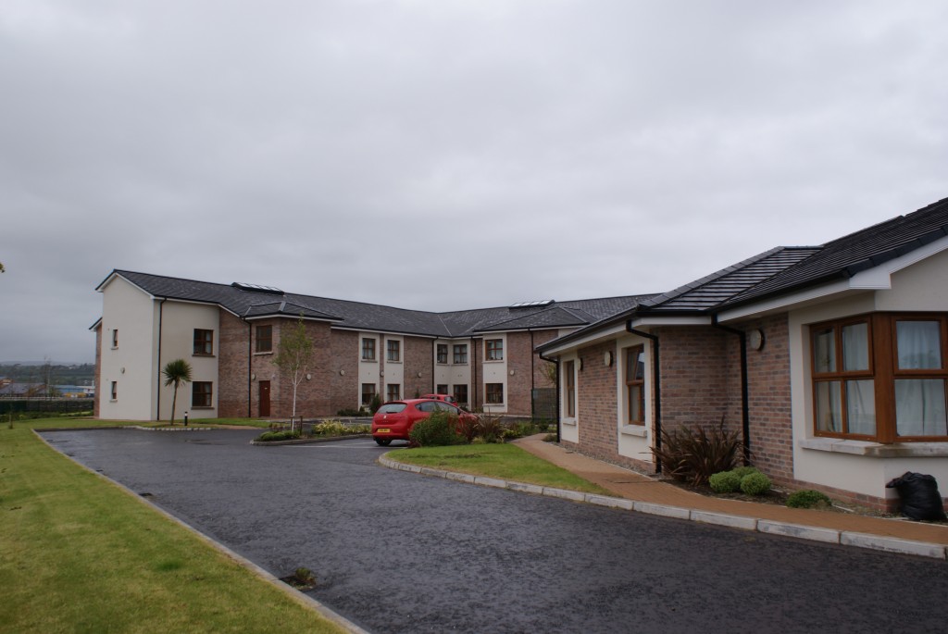
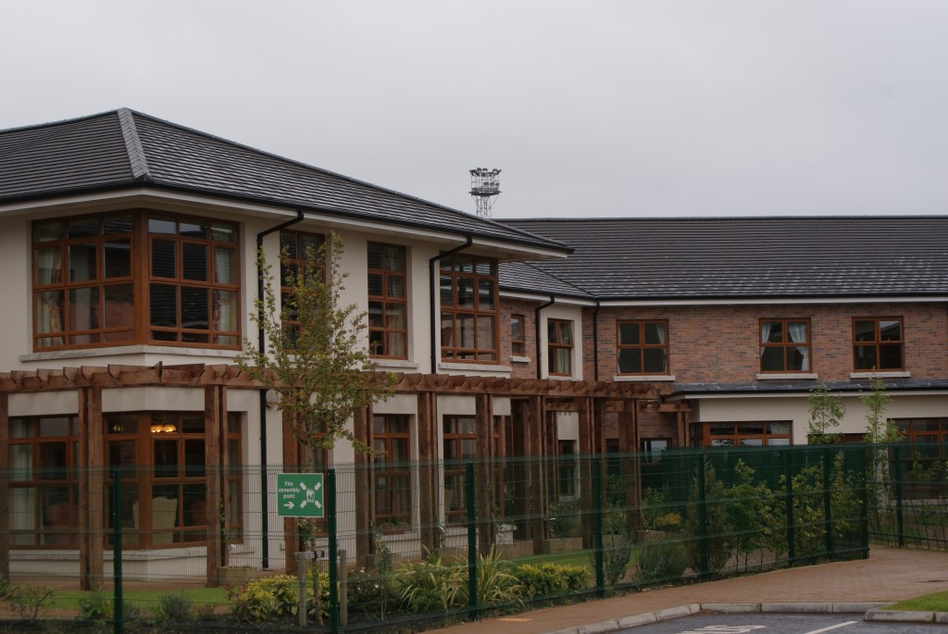
CLIENT
The Wilson Group
DURATION
13 months
VALUE RANGE
£3m – £5m
LOCATION
Coastguard Road, Larne, Co Antrim
DESIGN TEAM
Architect: Hughes McMichael
Structural Engineer: Magee Cranston Associates
M&E Engineer: Dynamic Design Consultants
Quantity Surveyor: Hughes McMichael
The Larne Care Centre project comprised the construction of a purpose-built specialist care facility on a brownfield site on the edge of Larne Lough. The two-storey 53,000ft2 care unit provides specialist accommodation for up to 83 residents and is divided into four units to suit varying needs:
• 5nr private rooms for palliative and respite care
• 30nr bedrooms for the frail elderly
• 30-bed EMI unit
• 18-bed unit for persons with physical / mental disabilities
The building is traditional construction on piled foundations with precast floor slabs and timber pitched roof with concrete roof tiles. The external envelope combines facing brickwork, coloured render and uPVC windows. A complete internal fit-out was completed to all private rooms and general areas. Every bedroom and en-suite bathroom was fitted out to suit the individual’s requirements.
External works included a 90m long retaining wall, an internal road system with a 40 space car park and extensive soft and hard landscaping works.
