Radius Systems, Lurgan
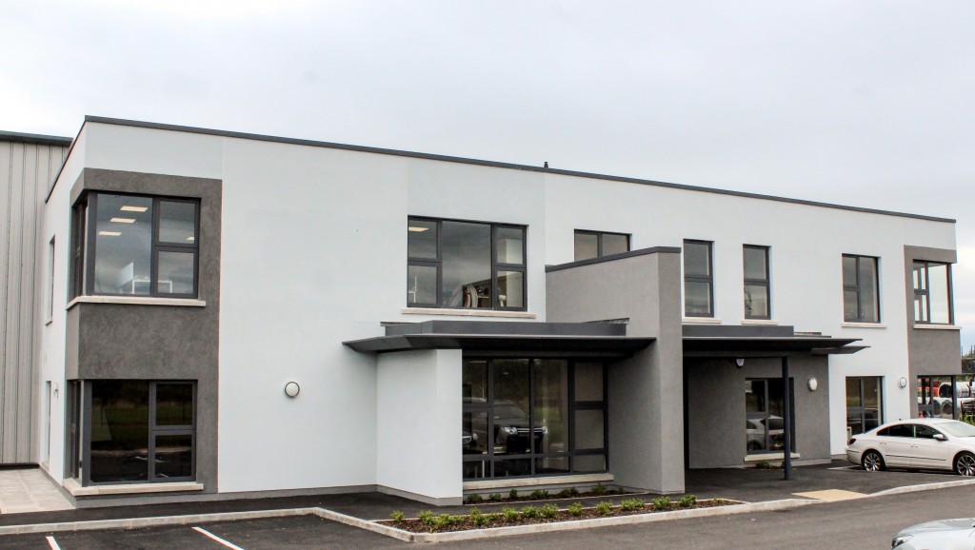
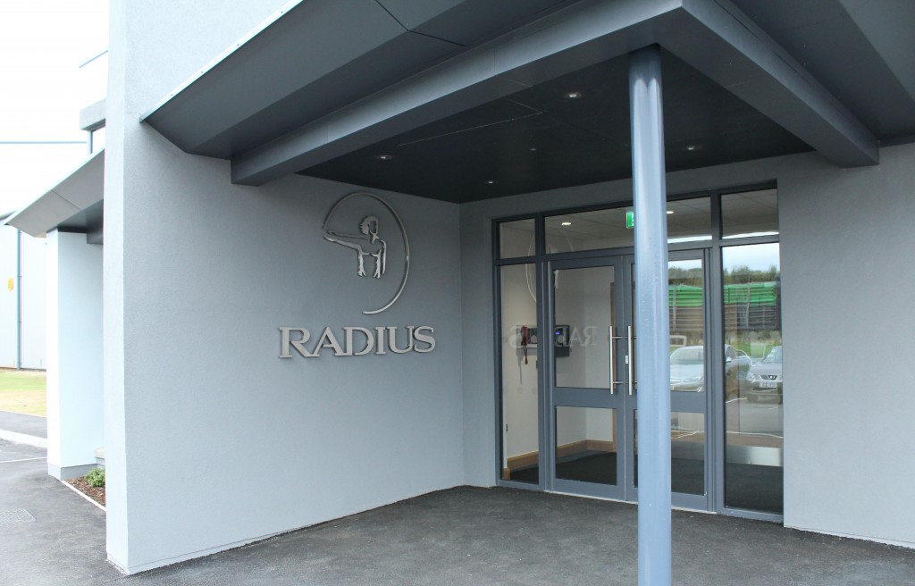
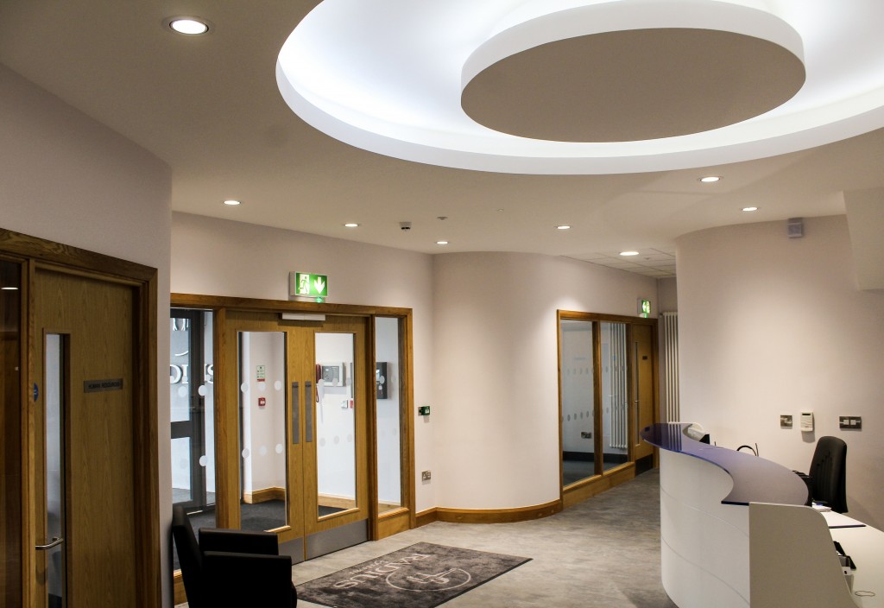
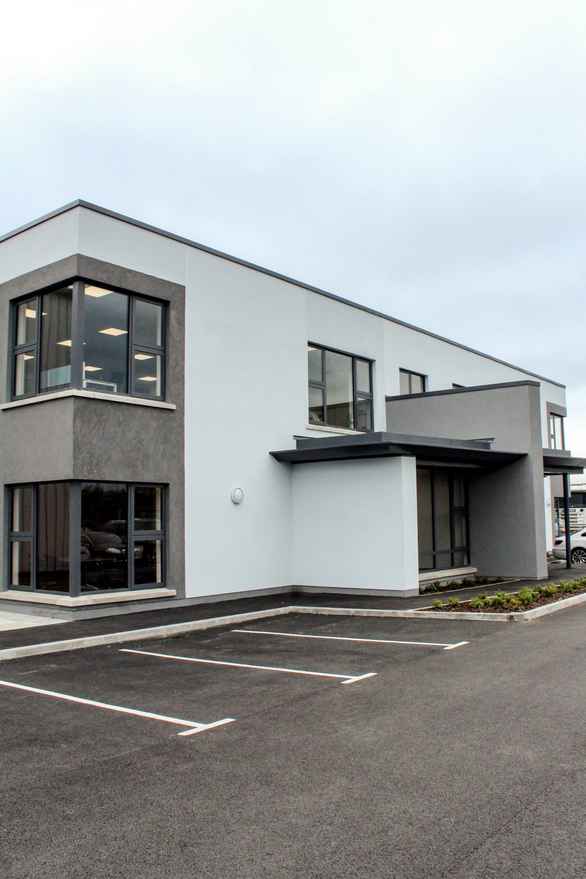
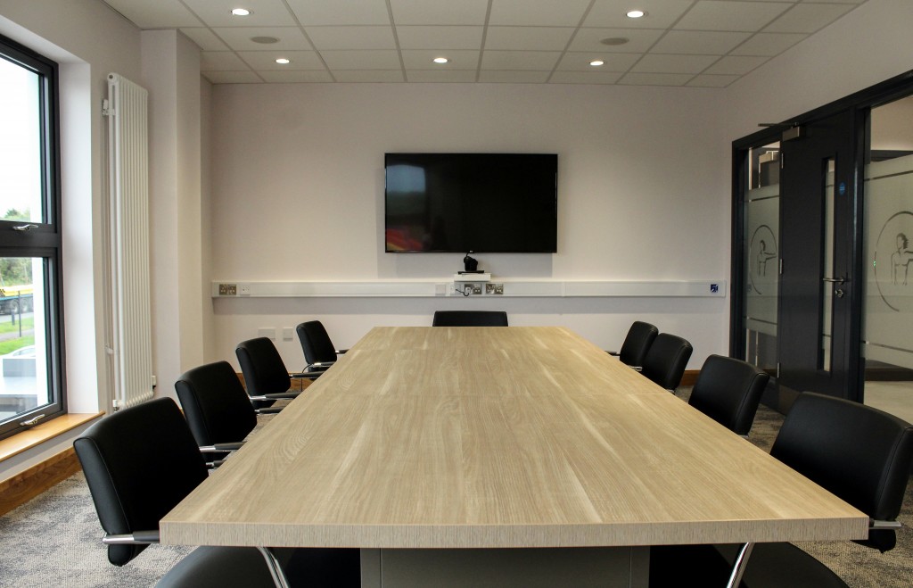
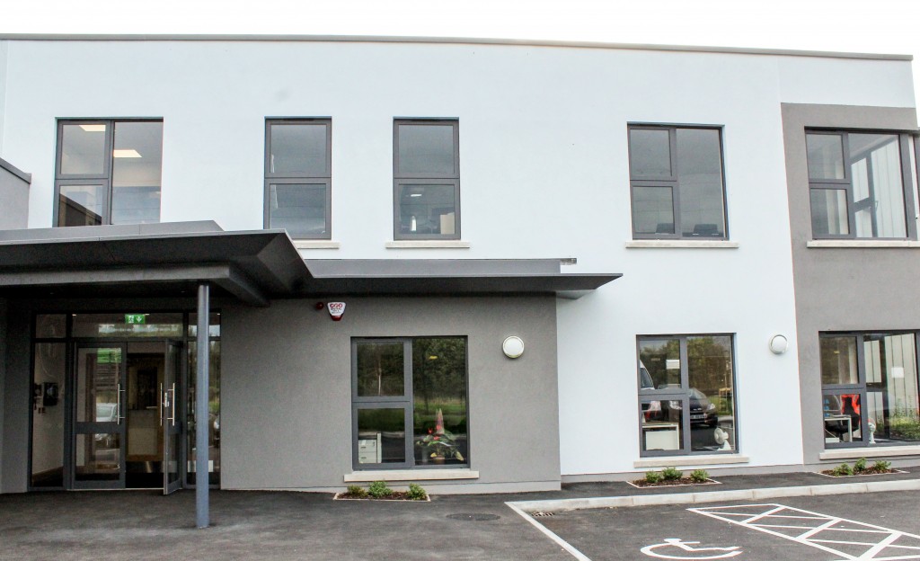
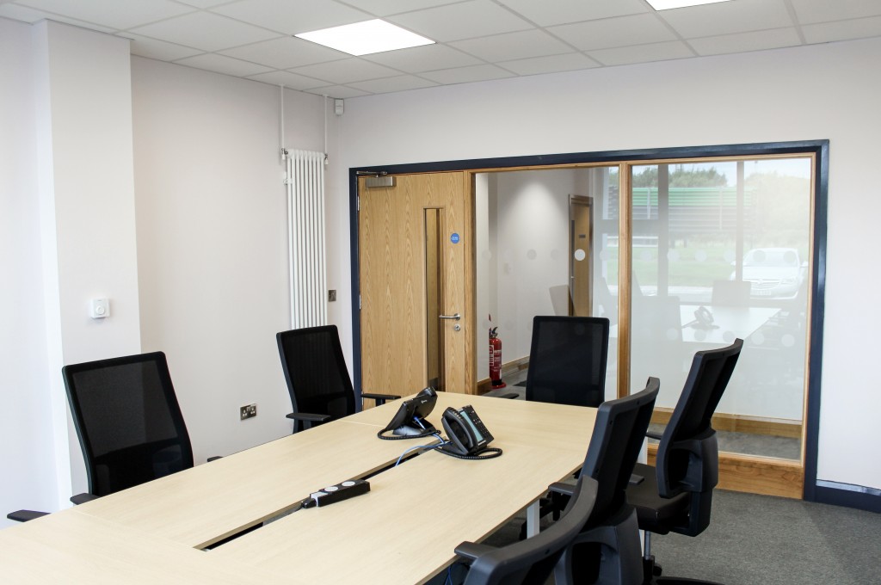
CLIENT
Radius Systems
DURATION
6 months
VALUE RANGE
Below £1m
LOCATION
Halfpenny Valley Industrial Estate, Lurgan, Co Armagh
DESIGN TEAM
Architect: Tate Stevenson Architects
Structural Engineer: George Dawson
M&E Engineer: Integrated Services Design
Quantity Surveyor: W T Orr & Partners
This project involved the construction of a 500m2 two-storey office building for Radius Systems, a leading company in the design, development and manufacture of plastic piping systems for the utilities, telecommunications and construction industries. The building is designed to link the newbuild offices with the adjacent production facility.
The ground floor includes a reception with feature ceiling; conference room 01 and 02 sub-divided by a sliding/folding partition; HR office; logistics/supply chain office; driver access and counter; staff kitchen and toilets. First floor accommodation includes a board room; director’s office; finance office; large open-plan office; staff room and toilets. A 50-space car park was constructed adjacent the offices.
Key elements of the construction works involved:
• Site clearance works and reduced level excavation over the site footprint
• Structural steel frame on reinforced concrete pad & strip foundations
• Ground supported in-situ concrete slab, first floor precast slabs and precast stairs
• Building envelope comprising K Rend render to blockwork cavity walling, KS1000RW trapezoidal roof cladding and grey PPC aluminium windows and doors
• Linking between the office block and production facility on ground and first floor levels including removal of the external cladding and installation of a new steel staircase within the production area
Internal fit-out works involved:
• Mechanical, electrical and lift services installation
• Metal stud partitions, MF suspended ceilings, suspended ceiling grid systems
• Internal plastering and screeds
• Joinery work including doors, screens, linings and sliding/folding partition
• Decoration
• Flooring finishes including vinyl, carpeting and matting
• Fitted furniture including reception desk, driver entrance counter and staff kitchen
On-site production processes by Radius Systems continued throughout the six-month construction period.
