Creative Composites, Lisburn
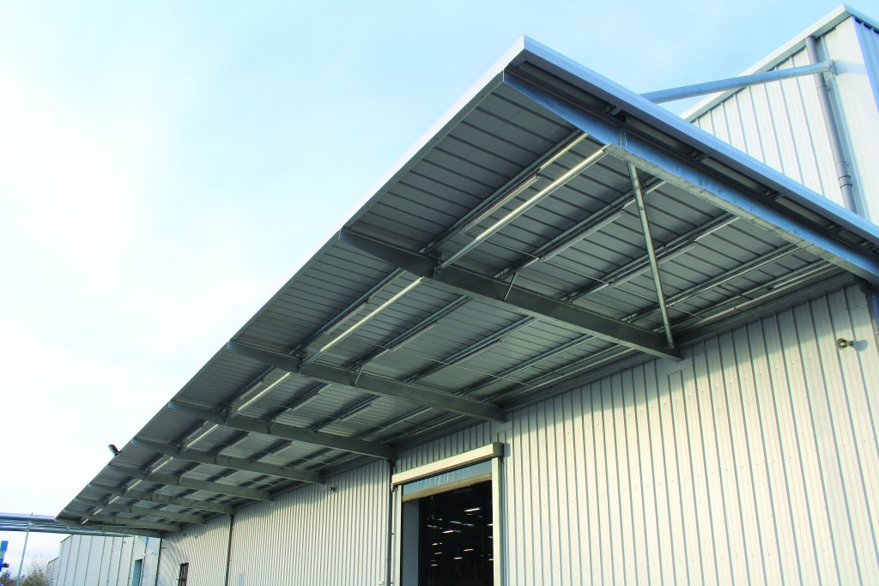

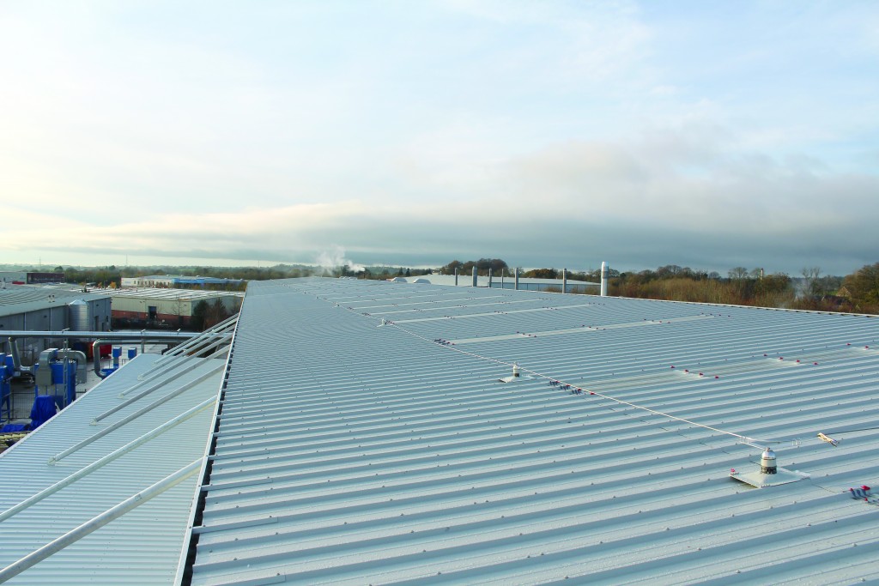
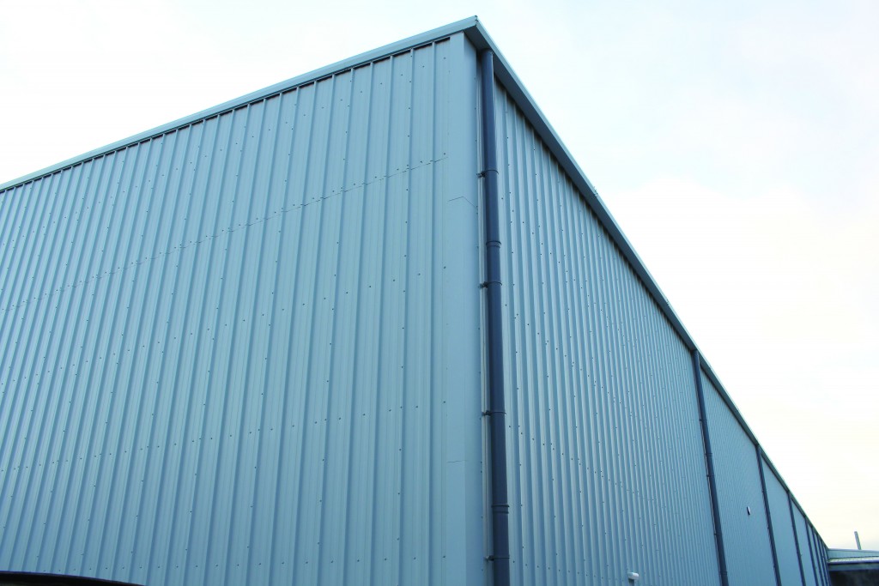
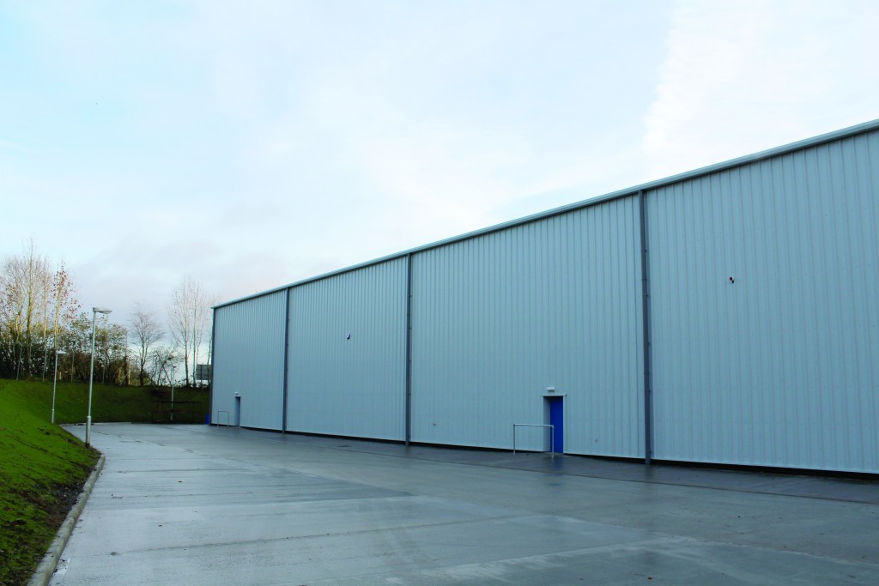
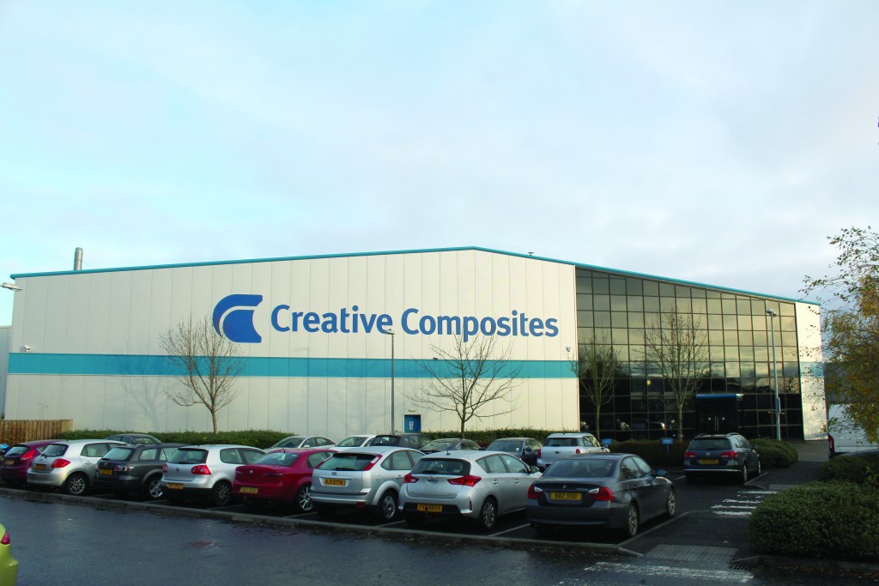
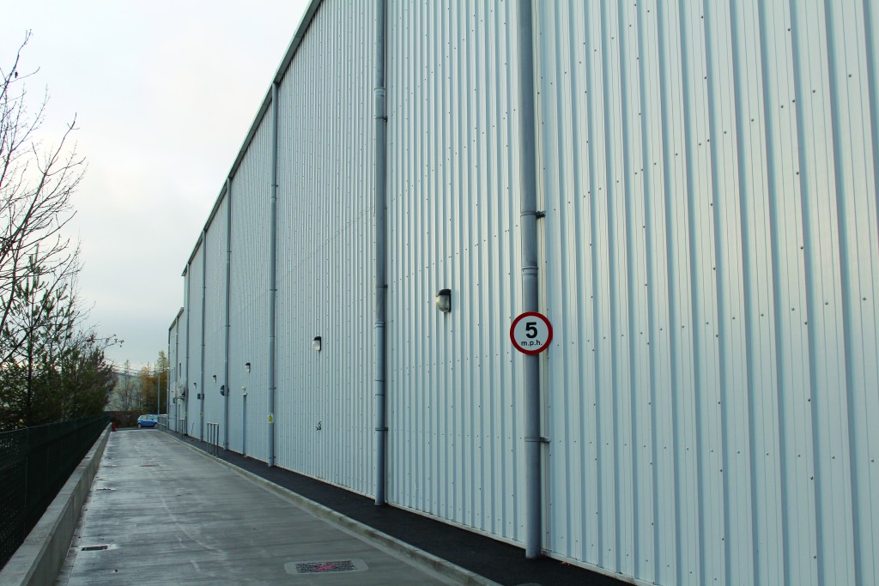
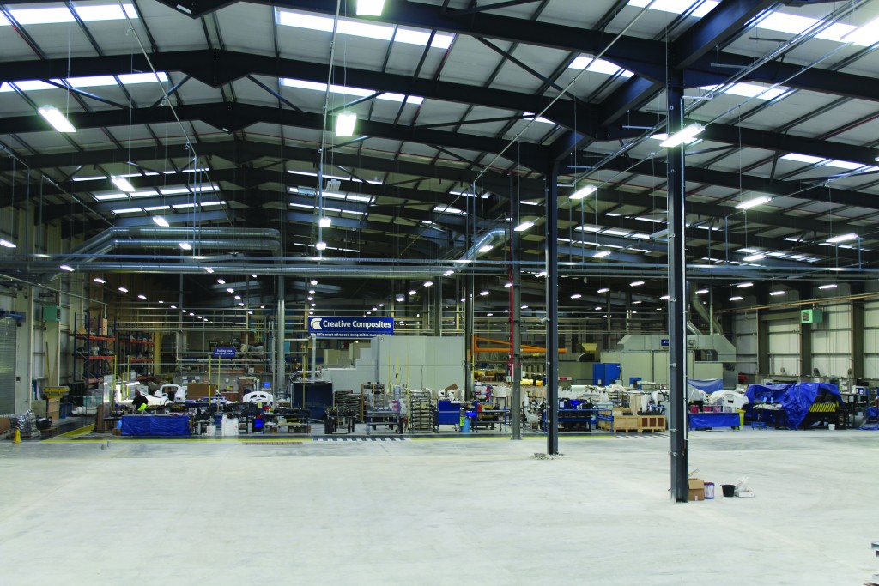
CLIENT
Creative Composites
DURATION
6 months
VALUE RANGE
£1m – £2m
LOCATION
Ferguson Road, Lisburn, Co Antrim
DESIGN TEAM
Architect: 23 Design
Structural: Armstrong Taylor
M&E Engineer: Stephen Clarke Consulting
Quantity Surveyor: Moore MacDonald and Partners
Creative Composites, a leading manufacturer of composite components in the automotive (including luxury car brands), vending, construction and other industries, awarded MSM Contracts this project to construct a 2,400m2 extension to provide additional production space.
The 6-month construction programme was delivered over two phases at their Lisburn factory and the works were carried out within a fully operational manufacturing facility adjacent to ‘live’ working areas.
Key elements of phase 1 of the works involved:
- extending the existing car park to provide an additional 31 parking spaces
- forming a new reinforced concrete emergency access road incorporating a 2m high reinforced concrete retaining wall
- extending an existing concrete roadway to provide access for deliveries to the new extension
- forming an extensive new facilities/marshalling area, predominantly finished in reinforced concrete with a secondary area left with a levelled and compacted hardcore finish
Phase 2 involved:
- constructing a 2,400m2 portal frame extension with eaves height 11.5m above ground level to provide additional production space. Minor alterations/modifications to the existing building frame and envelope were required to facilitate the newbuild extension. Vibro compaction works were completed to improve ground conditions before commencing the construction works. The extension was constructed using over 100t of structural steelwork on reinforced concrete pad & strip foundations with a ground supported in-situ concrete slab. The building envelope is Kingspan KS1000RW composite roof cladding panels including rooflights and a fall arrest system, combined with Kingspan KS1000RW EcoSafe composite wall cladding, steel doors and shutters. A cantilevered canopy (8m deep x 52m long) is designed over the entrance to the extension.
