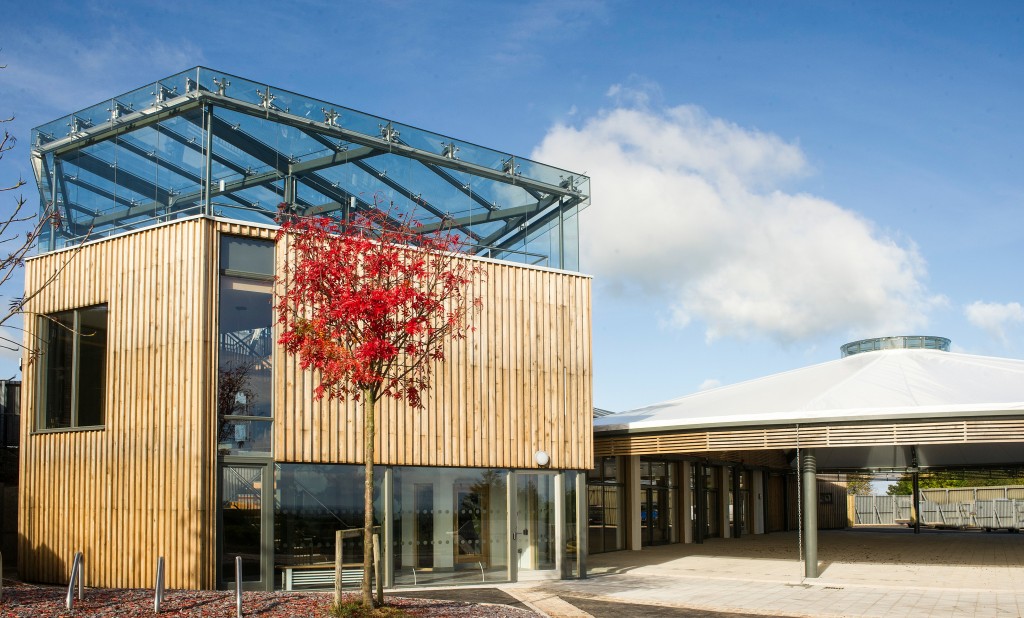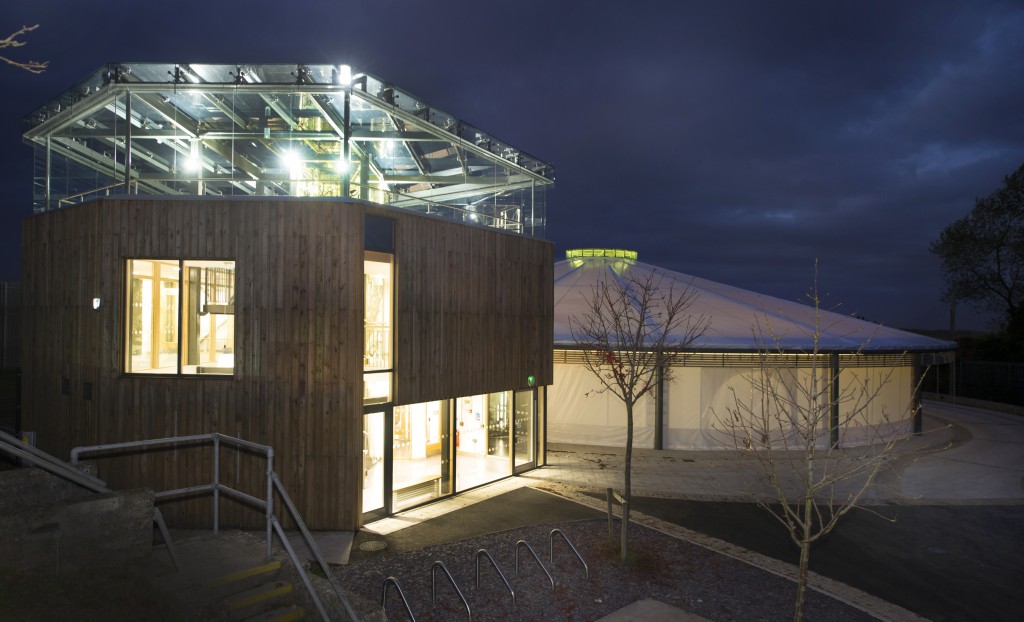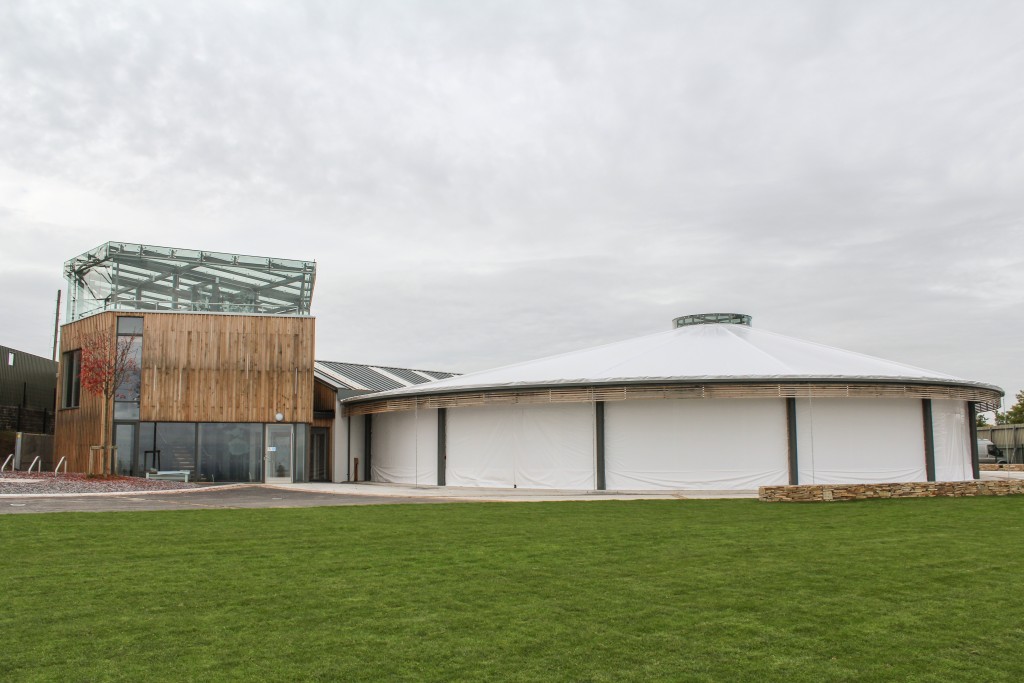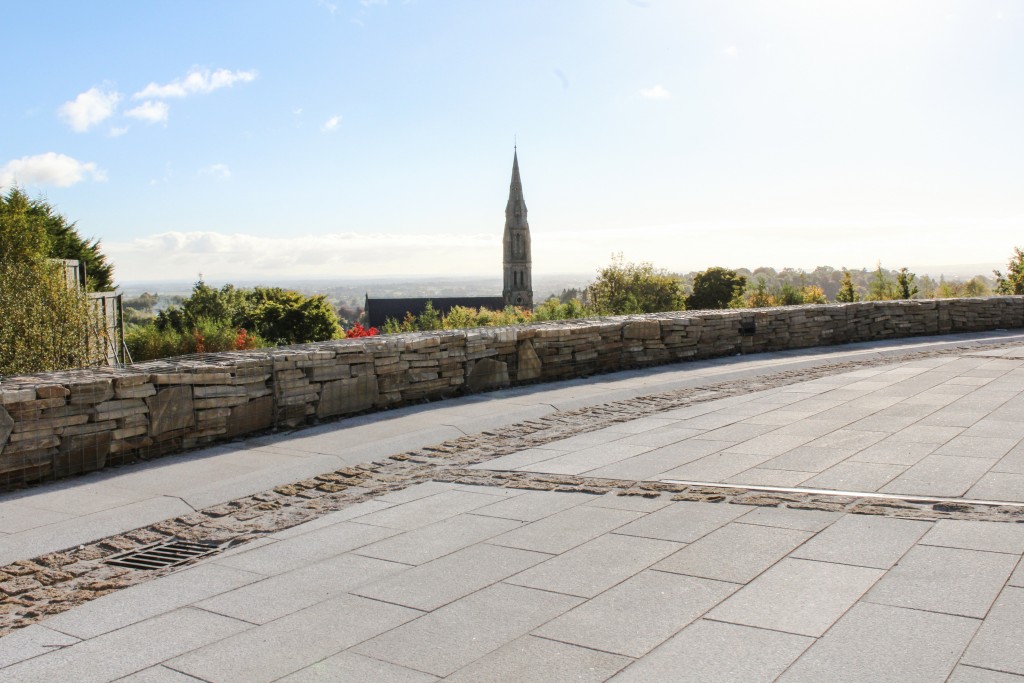Castle Hill Events Space, Dungannon











CLIENT
Mid Ulster District Council
DURATION
9 months
VALUE RANGE
£2m – £3m
LOCATION
Castle Hill, Dungannon, Co Tyrone
DESIGN TEAM
Architect: G M Design Associates
Structural: O’Connor Sutton Cronin
M&E Engineer: C B S Consulting
Quantity Surveyor: V B Evans & Co
This contract for Mid Ulster District Council comprised two major elements, construction of events space at Castle Hill, Dungannon and civil engineering works to provide a linear path around Dungannon. The works were undertaken in a joint venture approach, with MSM Contracts delivering the events space project and locally based A G Wilson Civil Engineering undertaking the linear path and associated works.
The Castle Hill Events Space works were located on the Hill of the O’Neill historic site, in Dungannon town centre. The Hill of the O’Neill is defined as a Scheduled Monument Area with the remnants of the Knox-Hannington towers, a private 18th century residence, in close proximity to the site.
Designed by Coleraine-based architects, G M Design Associates, the Castle Hill Events Space project involved major redevelopment works to refurbish and extend single-storey council-owned garages into an indoor and outdoor events space. On completion of the 9-month construction project, Mid Ulster District Council are able to host a wide range of public events, weddings, exhibitions etc. from this impressive new building and public space.
The newbuild construction works involved a three-storey side extension, constructed with mini-piled foundations, structural steelwork, Kingspan TEK Structural Insulated Panel wall system, structural glass assemblies, oak timber cladding and PPC aluminium glazing & doors. This side extension provides an entrance foyer, welfare facilities, first floor office space and a roof level viewing gallery with panoramic views of the surrounding countryside. The full-height lift shaft is glass-fronted with ceramic ink artwork applied to the toughened glass panels.
A single-storey extension to the opposite end constructed with similar materials, comprises a catering kitchen, store rooms, staff facilities and boiler/plant rooms. Refurbishment works were carried out to the existing building envelope and internal floor configuration to create 180m2 of internal events space.
The most eye-catching architectural feature of this project is the 22m diameter tensile fabric structure over granite paving, providing 550m2 covered events space. This prominent structure incorporates a curved structural steel frame, tensile fabric to the roof and demountable sidewalls, glazed rooflight and oak timber cladding.
Vibration monitoring during mini-piling works and protection measures were implemented to ensure no damage was incurred by the Knox-Hannington towers during on-site construction operations.
