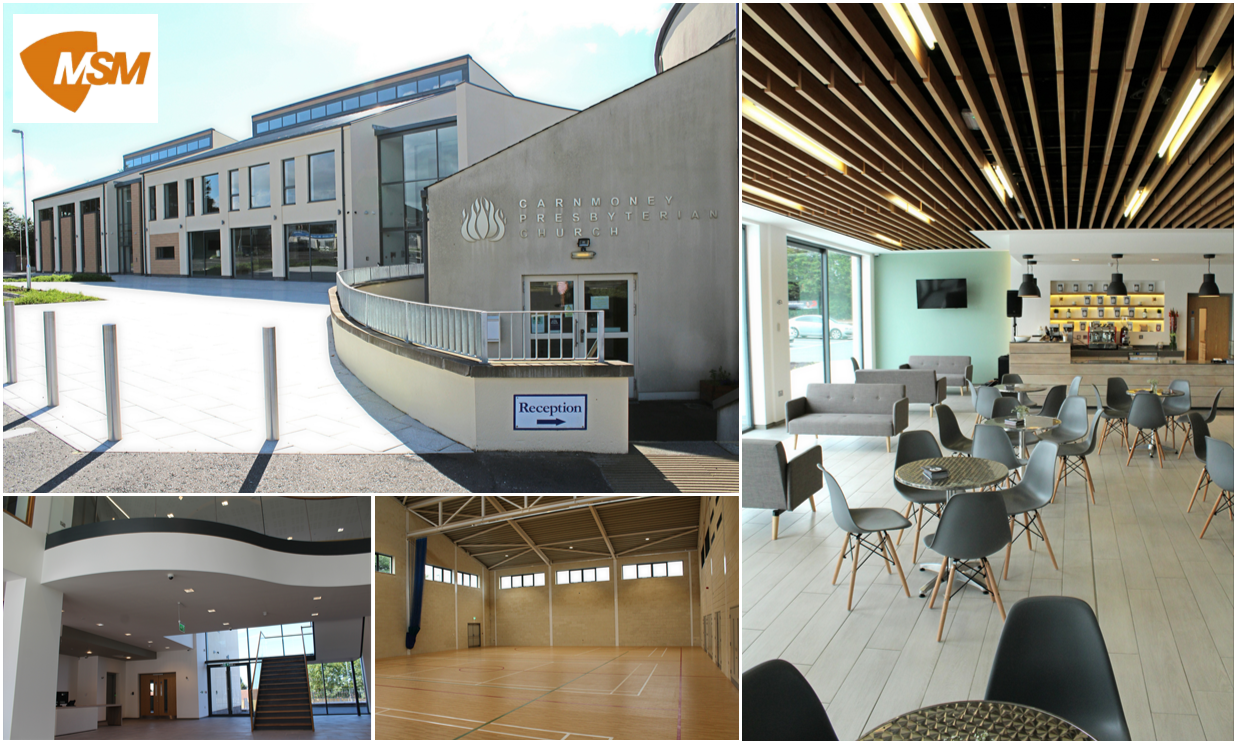
The official launch weekend of the Carnmoney Presbyterian Church Centre was held a few weeks ago to open the impressive newbuild 2,400m2 two-storey church halls to the congregation, local community in Newtownabbey and beyond.
Constructed by MSM Contracts, the new church centre includes a spacious entrance foyer with reception, feature staircase and curved balcony with glazed balustrading. Full-height PPC aluminium curtain walling provides extensive natural light throughout the foyer. A café with servery counter and seating area is provided adjacent to a fully equipped catering kitchen. The ground floor includes a double-height 3-court indoor sports hall with a divisional curtain (18m wide x 10m high) to provide the church with multi-function activity space for youth organisations and church associations etc. Other ground floor facilities include a toddler/young children’s room, washrooms, storage and plant rooms.
At first floor level, there is a designated youth suite comprising two adjacent rooms where the church can run their youth programmes from. Other first floor accommodation includes two meeting/activity rooms for church groups, offices for church staff and a private minister’s office, prayer/counselling rooms and washrooms.
The new church centre is linked to the existing church building and throughout the construction period, the existing church and halls were required to remain available for use by church activities. Phased demolitions were executed to enable the church to decant into temporary accommodation and allow services and meetings to continue.
The external works included the construction of a 231-space car park, laying extensive paved areas, constructing a blockwork boundary wall with rendered finish and railings along Carnmoney Road and timber fencing along the rear site boundary.
