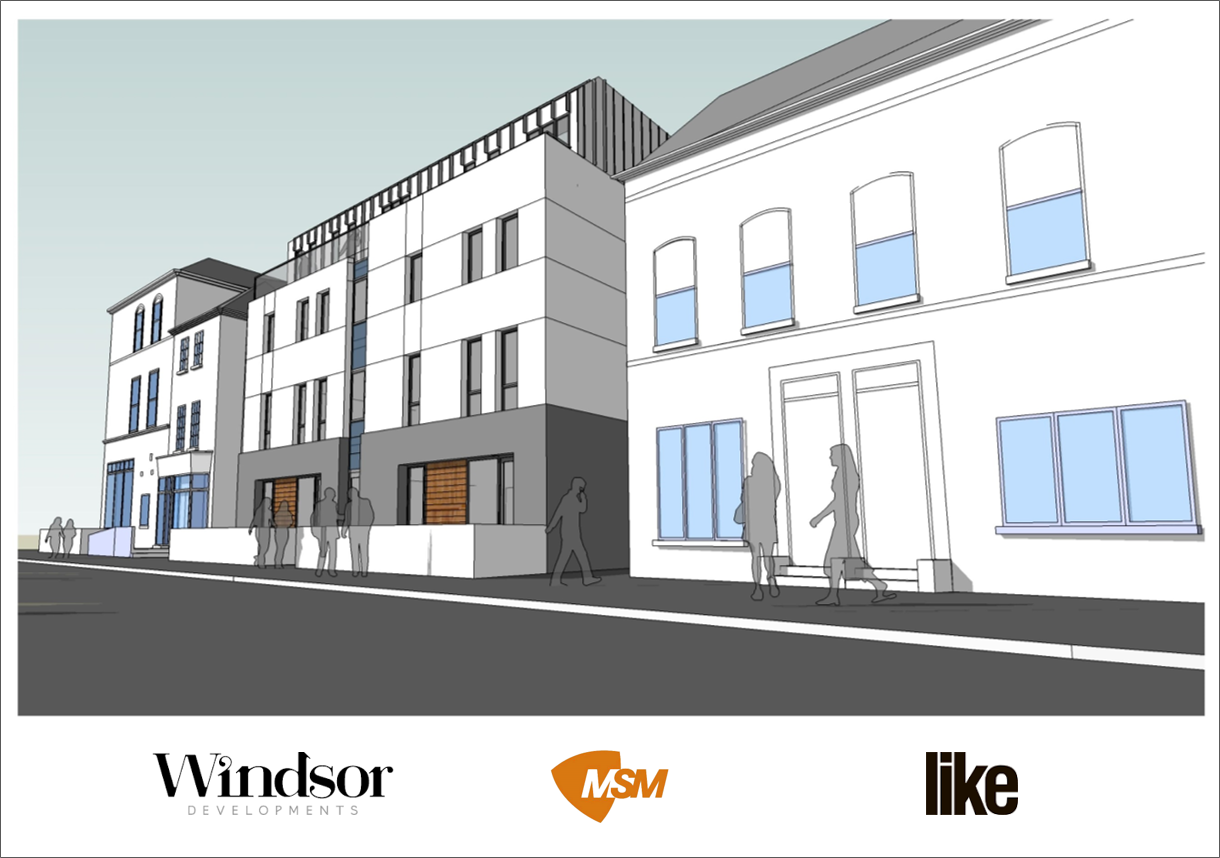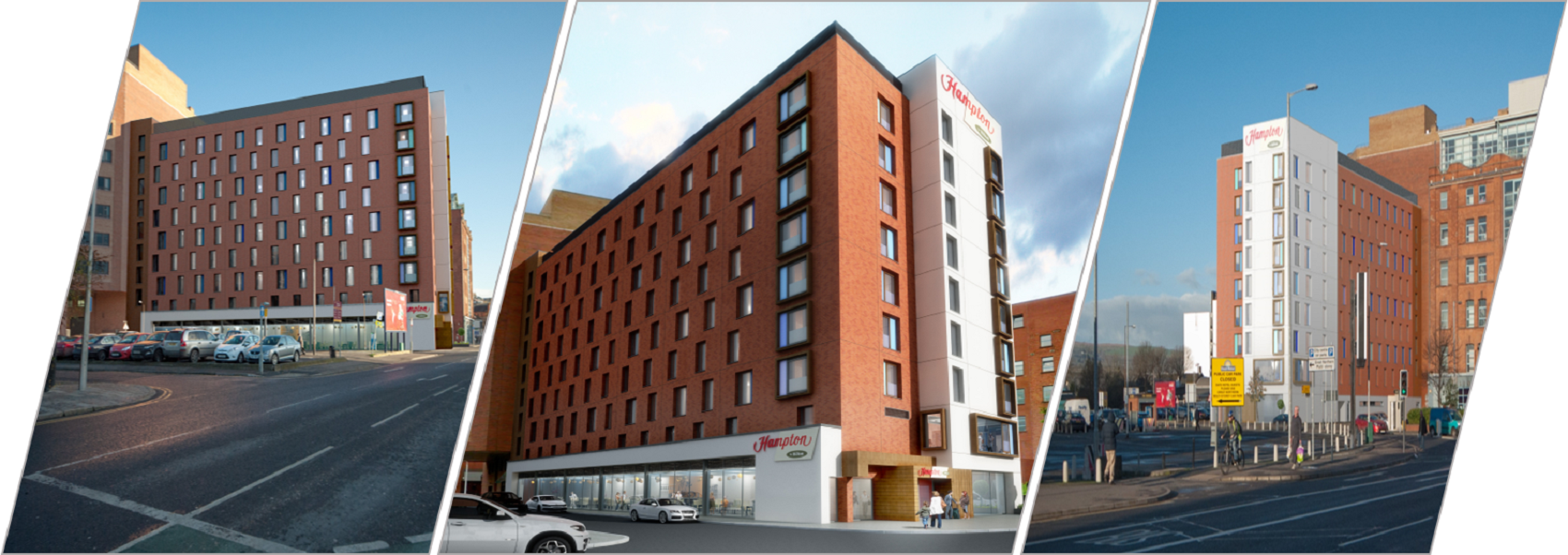
Project handover on the new Whitehead Railway Museum for the Railway Preservation Society of Ireland was recently achieved following successful completion of the 11-month construction programme.
Our managing director, Robert Mackey, said: “MSM is delighted to have worked as main contractor alongside the RPSI and their design team in the redevelopment of the Whitehead Railway Museum.
“The project has required our company to overcome a number of unique challenges associated with delivering the project within a ‘live’ working environment with ongoing restoration works being carried out by RPSI members.
“We wish the RPSI all the best with its new Whitehead Railway Museum when it opens to the public in 2017 and we are confident it will provide a first-class visitor attraction whilst also preserving the link with our steam train engineering past.”
The design team on this project comprised RPS Group (project manager, structural/civil engineers and CDM Co-Ordinator), Ostick + Williams (architects), TUV SUD Wallace Whittle (M&E), Edmond Shipway (cost manager) and Dillon Project Management (project manager for RPSI).
The key elements of this project included:
– traditional construction of a period-style signal building on the platform, designed with similar architectural detailing to the existing main station building
– conversion of an existing stables building into an exhibition building that will accommodate interactive multimedia displays, educational facilities and a café following a subsequent interpretive fit-out contract
– a portal frame 1,600m2 extension to the existing carriage shed
– a two-storey 930m2 extension to the locomotive workshop incorporating a viewing gallery on first floor level
– construction of a 20m diameter reinforced concrete turntable
– laying new and re-laying existing railway track
– gabion retaining walls; reinforced concrete retaining walls; bunker construction
– concrete hardstandings; roads and designated pathways
– perimeter fencing


