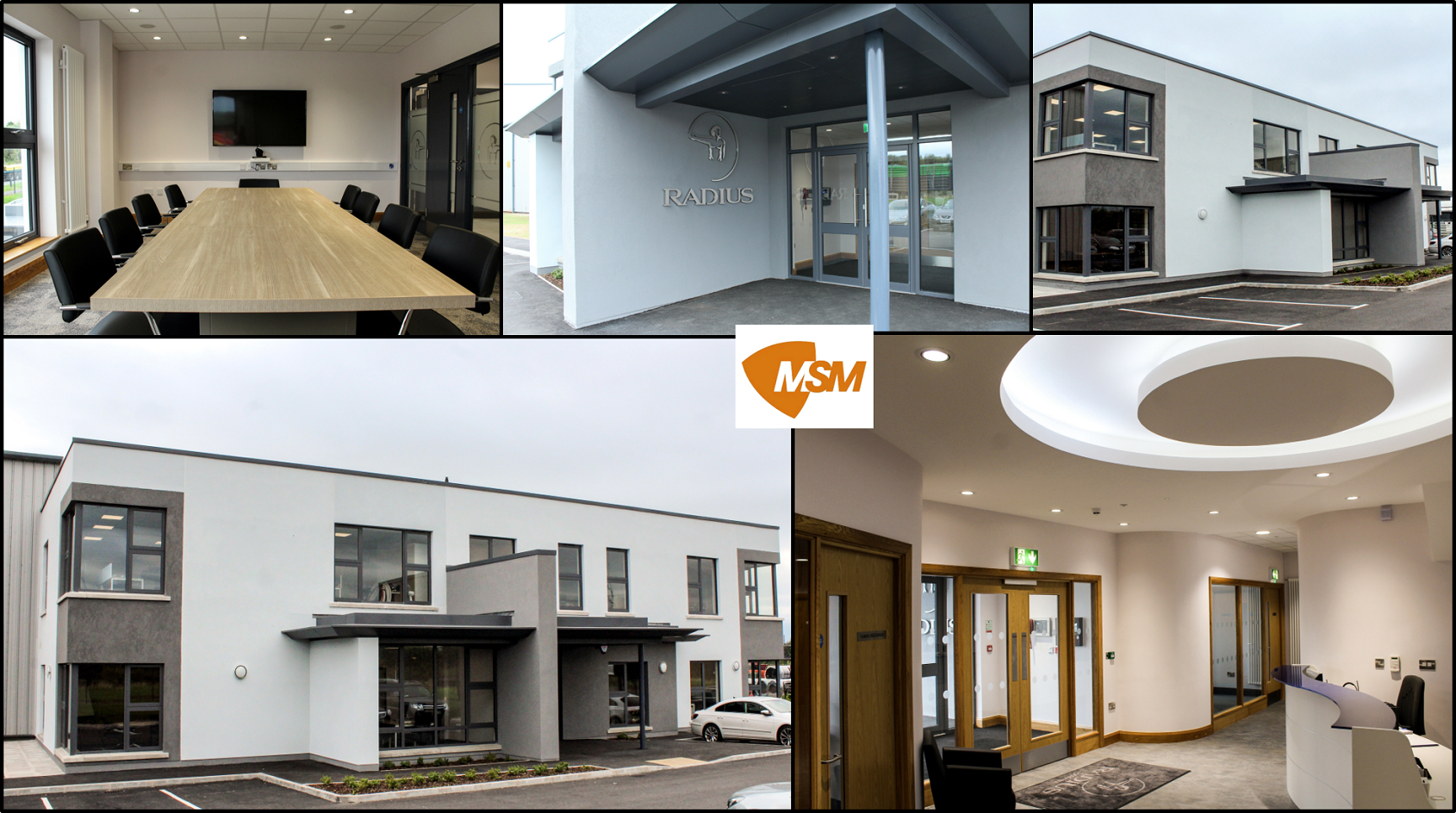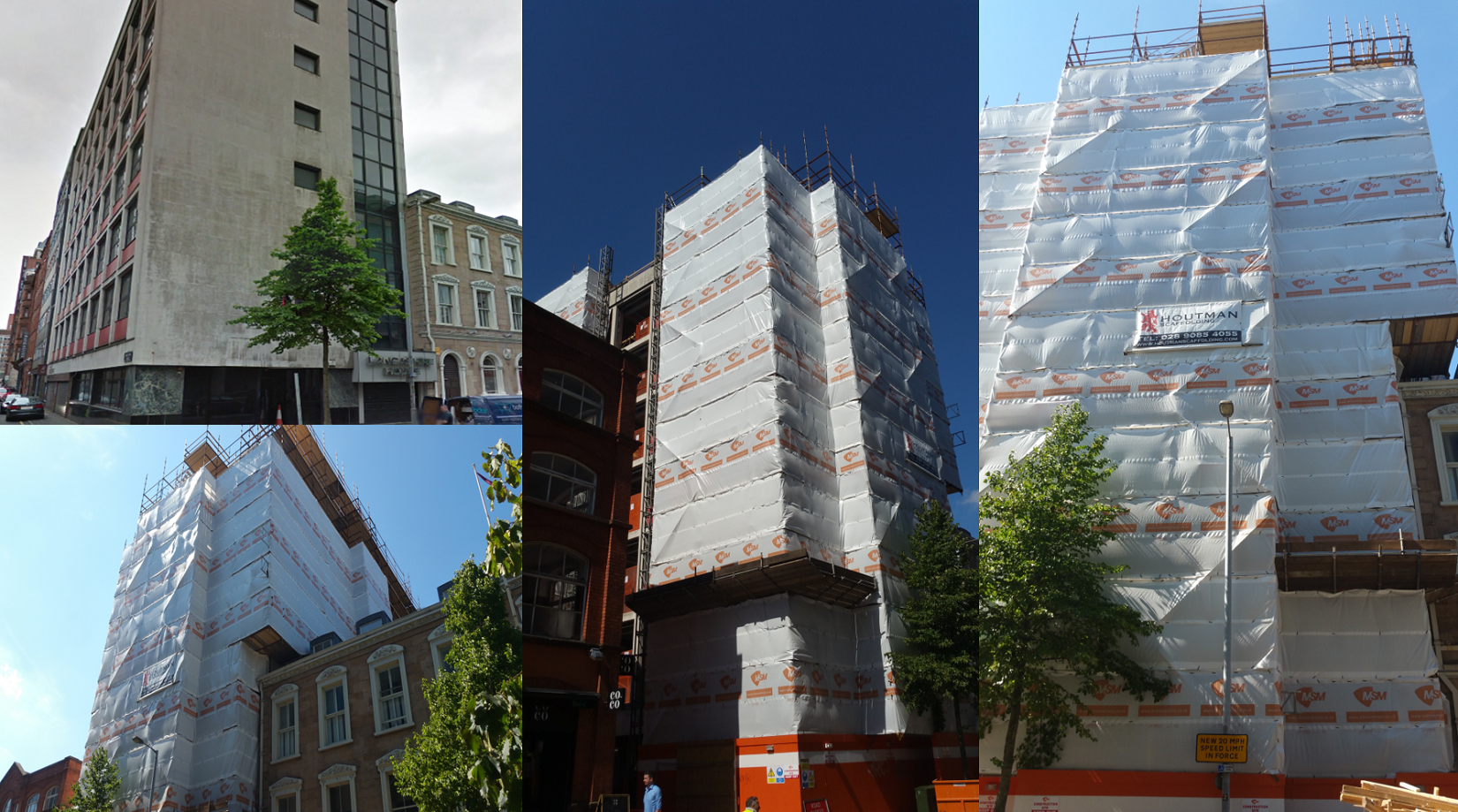
MSM Contracts have recently completed the construction of a 500m2 two-storey office block for our client, Radius Systems, at their manufacturing facility in Halfpenny Valley Industrial Estate, Lurgan, Co Armagh. Radius Systems are a leading company in the design, development and manufacture of plastic piping systems for the utilities, telecommunications and construction industries.
The consultant team on this project consisted of Tate Stevenson Architects, W T Orr & Partners (QS), George Dawson (structural engineers), Integrated Services Design (services consultant) and Hasco Europe (CDM Co-Ordinator).
The ground floor includes a reception with feature ceiling; conference room 01 and 02 sub-divided by a sliding/folding partition; HR office; logistics/supply chain office; driver access and counter; staff kitchen and toilets. First floor accommodation includes a board room; director’s office; finance office; large open-plan office; staff room and toilets. A 50-space car park was constructed adjacent the offices.
Key elements of the construction works involved:
• Site clearance works and reduced level excavation over the site footprint
• Structural steel frame on reinforced concrete pad & strip foundations
• Ground supported in-situ concrete slab, first floor precast slabs and precast stairs
• Building envelope comprising K Rend render to blockwork cavity walling, KS1000RW trapezoidal roof cladding and grey PPC aluminium windows and doors
• Linking between the office block and production facility on ground and first floor levels including removal of the external cladding and installation of a new steel staircase within the production area
• A complete interior fit-out was completed under this contract
On-site production processes by Radius Systems continued throughout the six-month construction period.

