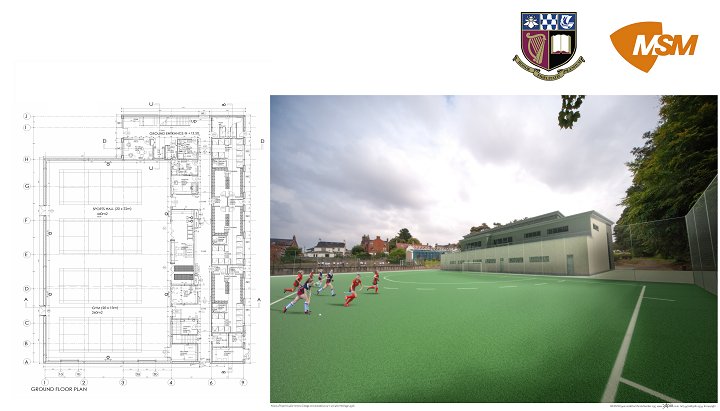
MSM have recently commenced a £3m construction project at Victoria College in Belfast. This project is being delivered under the School Enhancement Programme (SEP) and follows on from the recent sports hall project at Saintfield High School, also completed by our company under the SEP.
Designed by Belfast-based architects, Povall Worthington, the works will comprise four key elements:
– Construction of a two-storey 4-court sports hall building with approximately 1,650m2 floor area. The ground floor will comprise an entrance lobby, 3nr team changing rooms with showers, staff changing, PE office and ancillary accommodation including WCs, stores and plant rooms. First floor accommodation will include a fitness suite, team changing room with showers and a PE classroom.
– Construction of a 7-a-side synthetic hockey pitch with all associated works will be carried out. The existing 4nr artificial grass tennis courts will be resurfaced under this contract also.
– Refurbishment works within the existing school gymnasium to provide art suite accommodation.
– Refurbishment works within the first floor of the main teaching block to provide a science suite.
The works are due to be completed during late summer/early autumn 2017 and will be phased in order to execute the works with minimal disruption to normal school activities within the Victoria College campus. The design team also includes Hawthorne Consulting (cost consultant & CDM co-ordinator); Brian W Murray (structural/civil engineer) and Integrated Services Design (services consultant).
