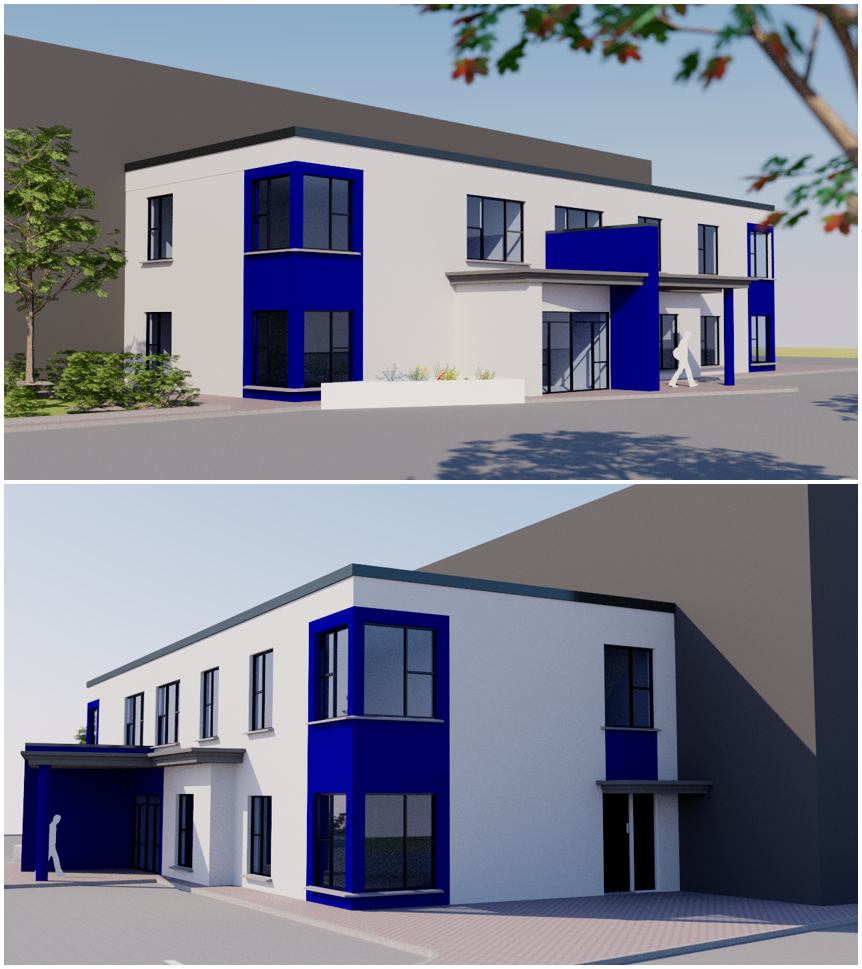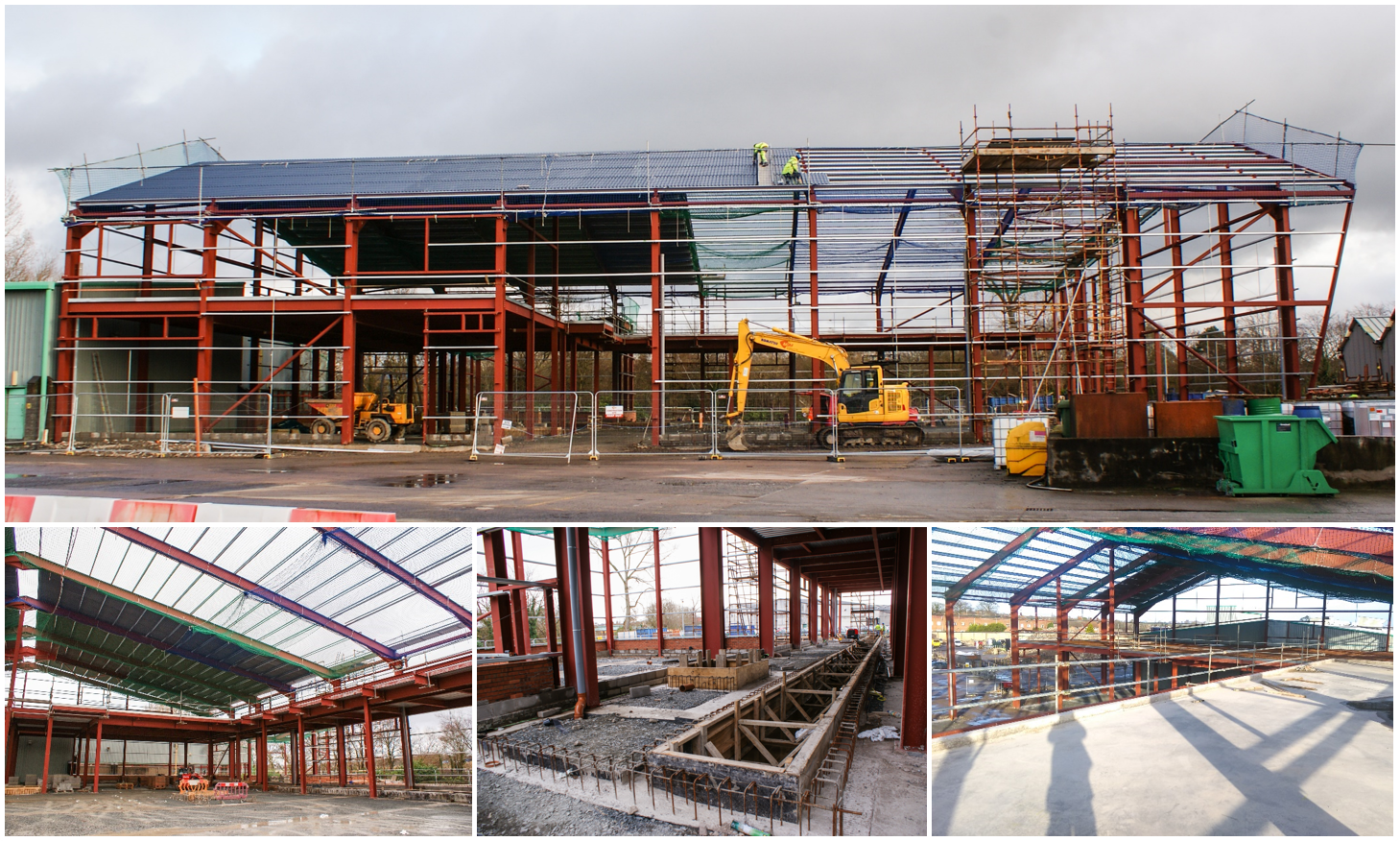
The new £1.5m sports hall accommodation at Saintfield High School was today officially opened by the Education Minister, John O’Dowd. Constructed by MSM Contracts, as main contractor, this project was delivered through the School Enhancement Programme.
Key elements of the construction works involved:
– a three court indoor sports hall constructed at first floor level with covered surface level car parking
– construction of a new entrance lobby, waiting room and Bursar’s office
– refurbishment works to construct new male & female team changing rooms, WCs, shower cubicles and accessible showers
– construction of a first floor link corridor
– construction of an access footbridge
– remedial works to the existing flat roof
– construction of an Anchor block retaining wall
Speaking during the visit, the Minister said:
“It is a pleasure to be here today to officially open the new £1.52million sports hall and changing facilities which were provided through my Department’s School Enhancement Programme. This investment has allowed the school to address the accommodation issues and I am delighted to be here today to see the end result.
“Ongoing investment in our schools estate is essential if we are to continue to provide a quality education. The School Enhancement Programme is an important way of providing much needed work to our schools estate and I am confident that this investment will help in the drive to improve educational standards.”
Saintfield High School principal Vivien Watt said:
“This is a wonderful day. I am just thrilled that money was made available through the School Enhancement Programme to make our dreams a reality for all our pupils. It is a magnificent sports facility, enjoyed by all our students, extra-curricular clubs and societies, and the boys and girls from Academy Primary School. This is a real investment in the future of our school – in the lives of our young people and the wider community.”


